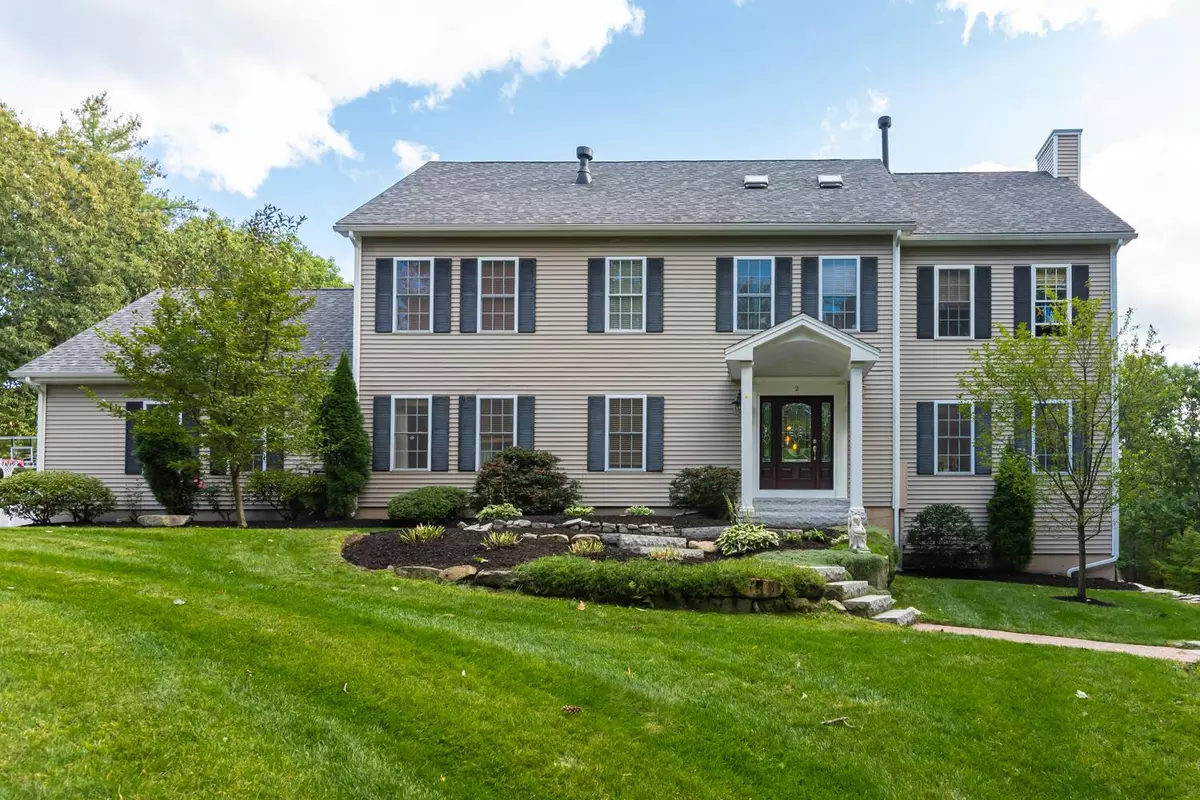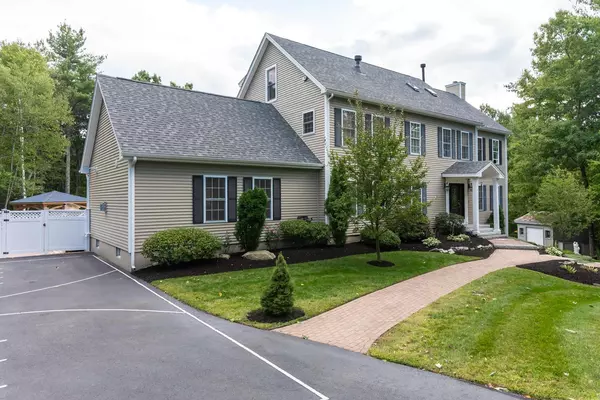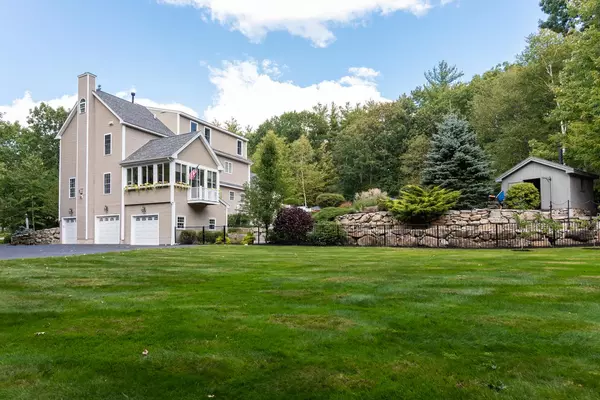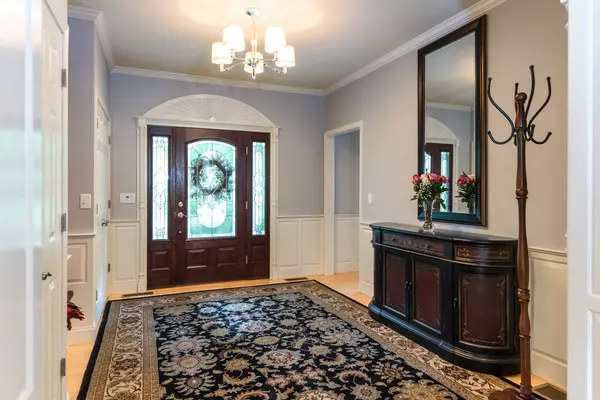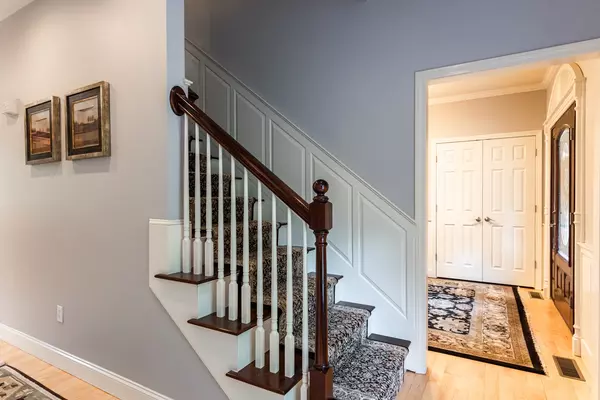Bought with Michaela Mannetta • Coco, Early & Associates Windham Division
$906,000
$899,900
0.7%For more information regarding the value of a property, please contact us for a free consultation.
2 Wadsworth DR Brookline, NH 03033
4 Beds
4 Baths
5,856 SqFt
Key Details
Sold Price $906,000
Property Type Single Family Home
Sub Type Single Family
Listing Status Sold
Purchase Type For Sale
Square Footage 5,856 sqft
Price per Sqft $154
MLS Listing ID 4835945
Sold Date 01/08/21
Style Colonial
Bedrooms 4
Full Baths 3
Half Baths 1
Construction Status Existing
Year Built 2004
Annual Tax Amount $17,504
Tax Year 2019
Lot Size 2.000 Acres
Acres 2.0
Property Description
Luxury and Fun in this Custom Colonial. Recently renovated gourmet kitchen featuring custom cabinetry, beautiful granite countertops, Thermadore Professional stainless-steel appliances, wall ovens, warming drawer, spacious pantries allowing for tons of storage. The layout of this home is designed for entertaining with added refrigerator and freezer drawer off Kitchen into the spacious dining room with a beautiful gas fireplace situated off three season. Home office. Family room is bright and open, built in cabinets and shelving, granite counters, cathedral ceilings, stone gas fireplace, bar with refrigerator and wine refrigerator all connecting out to the backyard oasis featuring an outdoor kitchen grilling space, dining, in-ground gunite heated salt water pool, hot tub, outdoor shower with changing room, and a basketball court! Impressive master suite! The master hosts wet bar with refrigerator and freezer drawers, custom cabinetry with built in 80" flat screen TV, Gas fireplace, amazing master bath complete with tiled shower, tankless hot water, jetted soaking tub situated with a gas fireplace, TV, radiant heated tiled floor, motion sensor floor illumination, large walk in closet complete with washer, dryer, built in ironing and safe. Second floor; Master bedroom with private bath, 2 large bedrooms with plenty of room to spread out for online schooling areas with a spacious full bathroom to share. Walkout base with 2 Rec rooms, mudroom, 3 car garage. Must see!
Location
State NH
County Nh-hillsborough
Area Nh-Hillsborough
Zoning Residential
Rooms
Basement Entrance Walkout
Basement Concrete, Concrete Floor, Daylight, Finished, Insulated, Partially Finished, Stairs - Interior, Storage Space, Walkout, Interior Access, Exterior Access
Interior
Interior Features Bar, Blinds, Ceiling Fan, Dining Area, Draperies, Fireplace - Gas, Fireplaces - 3+, Hearth, Home Theatre Wiring, Hot Tub, Kitchen Island, Kitchen/Dining, Kitchen/Family, Primary BR w/ BA, Soaking Tub, Surround Sound Wiring, Vaulted Ceiling, Walk-in Closet, Wet Bar, Whirlpool Tub, Window Treatment, Laundry - 1st Floor, Laundry - 2nd Floor, Common Heating/Cooling
Heating Gas - LP/Bottle
Cooling Central AC
Flooring Carpet, Ceramic Tile, Hardwood
Equipment Air Conditioner, CO Detector, Deduct Meter, Humidifier, Irrigation System, Smoke Detectr-Hard Wired, Generator - Standby
Exterior
Exterior Feature Vinyl Siding
Parking Features Under
Garage Spaces 3.0
Garage Description Driveway, Parking Spaces 11 - 20
Utilities Available Cable, Gas - LP/Bottle, High Speed Intrnt -Avail, Internet - Cable, Telephone Available, Underground Utilities
Waterfront Description No
View Y/N No
Water Access Desc No
View No
Roof Type Shingle - Asphalt
Building
Lot Description Country Setting, Landscaped, Secluded, Wooded
Story 3
Foundation Concrete
Sewer Private
Water Drilled Well
Construction Status Existing
Schools
Elementary Schools Brookline Elementary
Middle Schools Hollis Brookline Middle Sch
High Schools Hollis-Brookline High School
Read Less
Want to know what your home might be worth? Contact us for a FREE valuation!

Our team is ready to help you sell your home for the highest possible price ASAP



