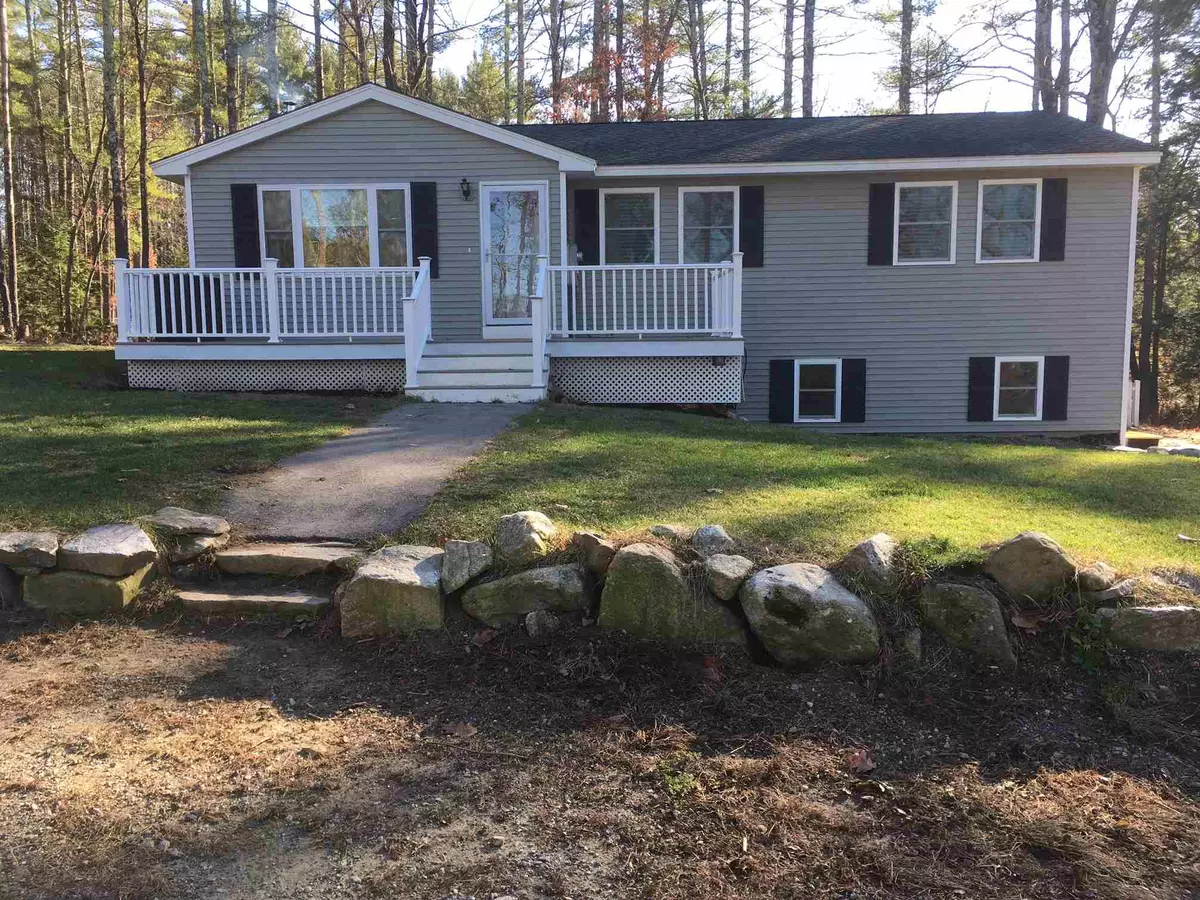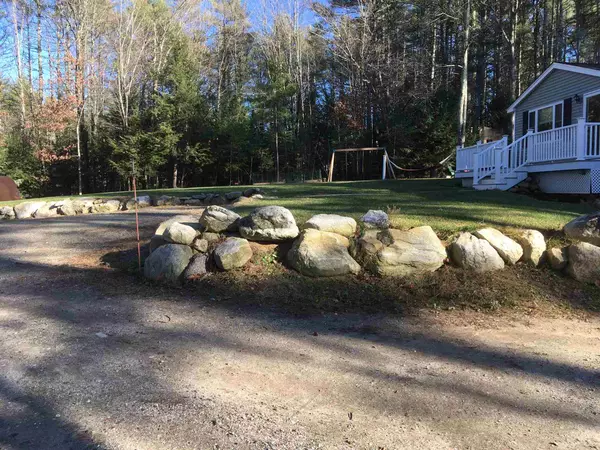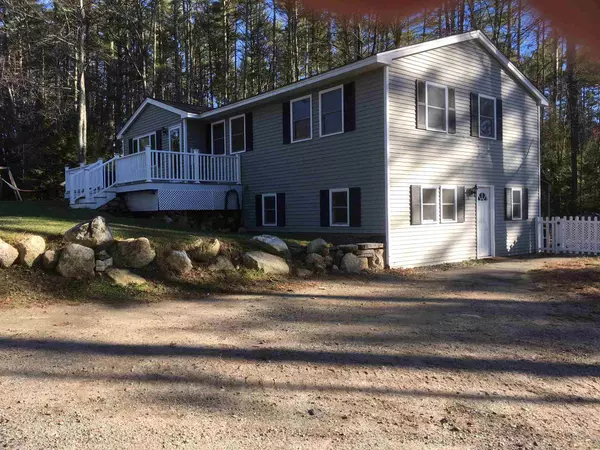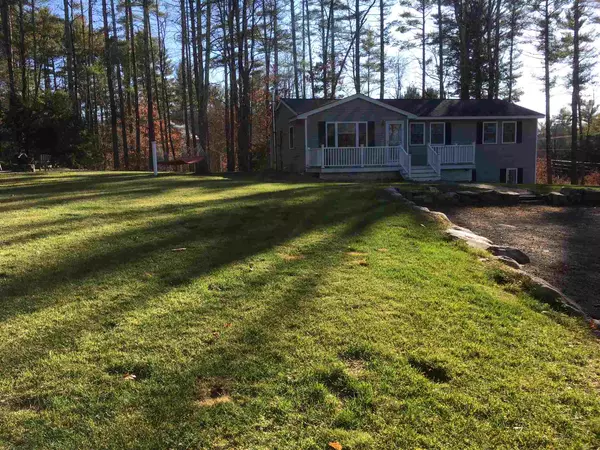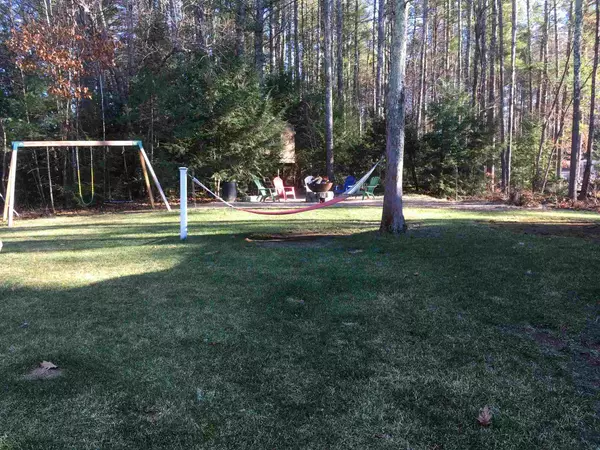Bought with Raymond Lorden • C.W. Lorden Real Estate
$343,000
$359,000
4.5%For more information regarding the value of a property, please contact us for a free consultation.
11 Quimby RD Brookline, NH 03033
3 Beds
3 Baths
1,886 SqFt
Key Details
Sold Price $343,000
Property Type Single Family Home
Sub Type Single Family
Listing Status Sold
Purchase Type For Sale
Square Footage 1,886 sqft
Price per Sqft $181
MLS Listing ID 4840198
Sold Date 01/13/21
Style Ranch
Bedrooms 3
Full Baths 2
Half Baths 1
Construction Status Existing
Year Built 1970
Annual Tax Amount $7,563
Tax Year 2020
Lot Size 2.800 Acres
Acres 2.8
Property Description
Take a look at this recently renovated ranch on a large 2.8 acre lot is located in charming Brookline, NH. This well built home has an open concept living room, dining room and kitchen space. Hardwood flooring in the kitchen and living room with vinyl elsewhere and a first floor family room or multi generation space with a full bath and kitchenette. The room has it’s own walkout entrance and storage spaces. You’ll love the full large main entrance deck with weather durable trac type floor. Sliders access the other perfect sized deck off the family dining space. You’ll stay warm in the winter and cool in the summer with the energy efficient “splits” on the main floor and family/multi generation space. You can also use the alternative on-demand high efficiency hot water heater or the whole house wood stove to save your pennies for decorating this adorable family orientated ranch.
Location
State NH
County Nh-hillsborough
Area Nh-Hillsborough
Zoning 01 COMM/INDUSTRIAL
Rooms
Basement Entrance Walkout
Basement Concrete
Interior
Interior Features Attic, Dining Area, In-Law Suite, Kitchen/Dining, Storage - Indoor, Laundry - Basement
Heating Electric, Gas - LP/Bottle, Wood
Cooling Mini Split
Flooring Ceramic Tile, Hardwood, Vinyl
Equipment Air Conditioner, Smoke Detector, Stove-Wood
Exterior
Exterior Feature Clapboard
Utilities Available High Speed Intrnt -Avail, Internet - Cable
Roof Type Shingle - Asphalt
Building
Lot Description Country Setting, Level, Slight, Wooded
Story 2
Foundation Concrete
Sewer Private, Septic
Water Drilled Well, Private
Construction Status Existing
Schools
Elementary Schools Brookline Elementary
Middle Schools Hollis Brookline Middle Sch
High Schools Hollis-Brookline High School
School District Hollis-Brookline Sch Dst
Read Less
Want to know what your home might be worth? Contact us for a FREE valuation!

Our team is ready to help you sell your home for the highest possible price ASAP



