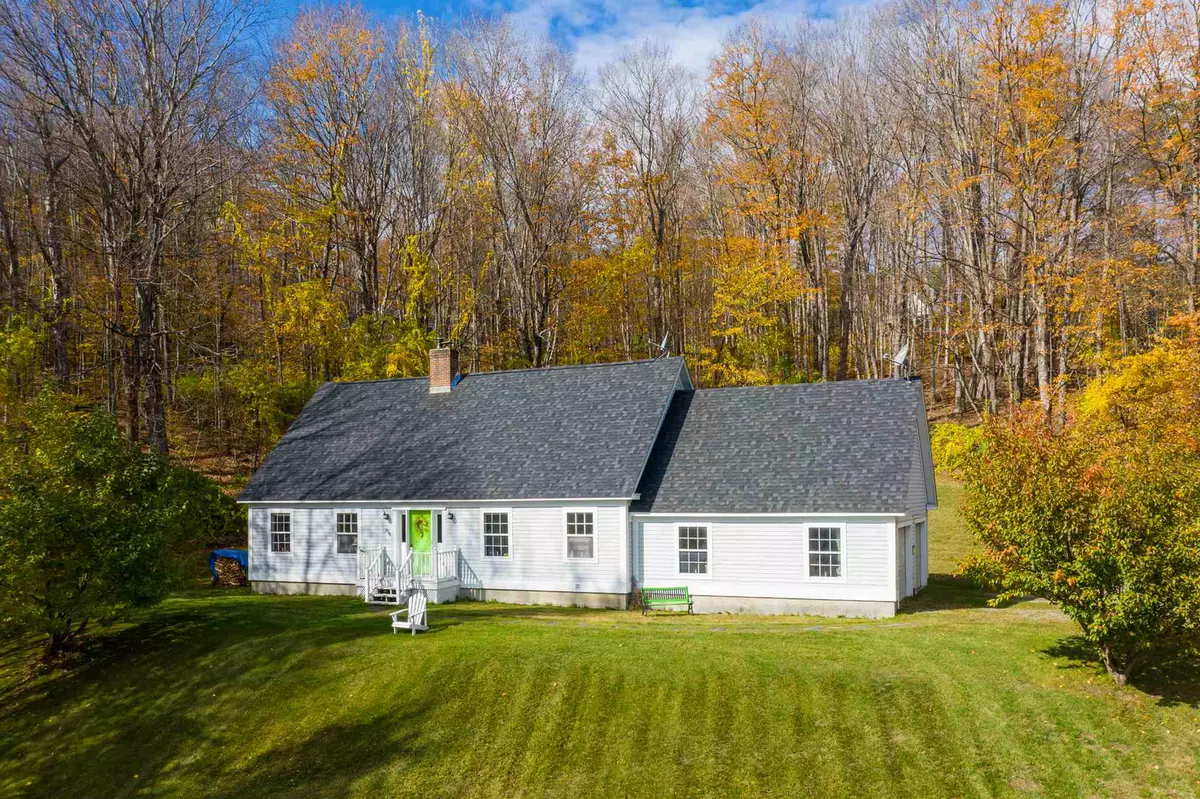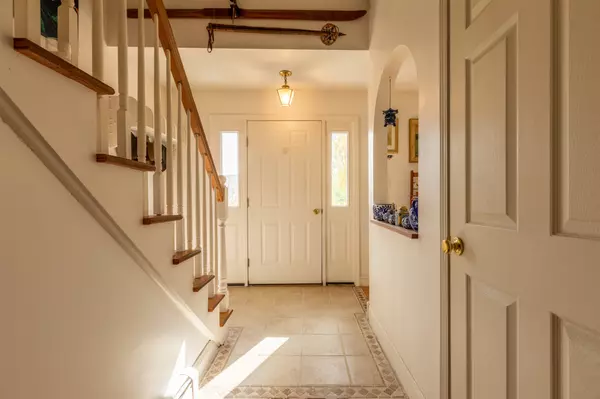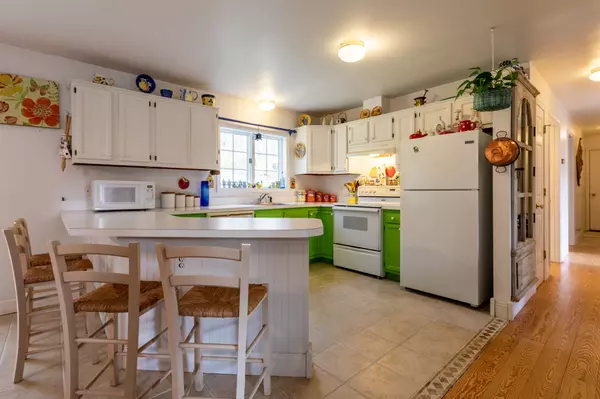Bought with Julie Citron • RE/MAX Four Seasons
$475,000
$475,000
For more information regarding the value of a property, please contact us for a free consultation.
251 Stoney Fields RD Manchester, VT 05255
4 Beds
3 Baths
2,346 SqFt
Key Details
Sold Price $475,000
Property Type Single Family Home
Sub Type Single Family
Listing Status Sold
Purchase Type For Sale
Square Footage 2,346 sqft
Price per Sqft $202
Subdivision Stoney Fields
MLS Listing ID 4836384
Sold Date 01/15/21
Style Cape,Colonial,New Englander
Bedrooms 4
Full Baths 3
Construction Status Existing
Year Built 1997
Annual Tax Amount $5,438
Tax Year 2020
Lot Size 1.800 Acres
Acres 1.8
Property Description
Stoney Fields... Walk to town... walk to recreation park... walk to doggy park... This is an open concept Cape Cod on the VIEW parcel!!! This wonderful walk to town/school location offers a privately positioned house in this sought after and ideal location! Boasting a generous sun-filled open great-room with center hearth, dining area, living room and light airy kitchen. There are 2 bedrooms on the main level (or office), 2 bedrooms up and a total of 3 baths. Full 1265 square foot of very dry, waiting to be finished basement and attached two car garage. The "in-town" location is coveted with low traffic cul-de-sac with walk to park, swimming, tennis, shopping, Northshire Bookstore and Manchester dining attractions. Hardwood floors...tile floors. Fantastic Mountain Views! All Manchester amenities steps away from private quiet Stoney Fields!
Location
State VT
County Vt-bennington
Area Vt-Bennington
Zoning residential
Rooms
Basement Entrance Walk-up
Basement Concrete, Full, Stairs - Interior, Unfinished
Interior
Interior Features Dining Area, Hearth, Kitchen Island, Kitchen/Dining, Living/Dining, Primary BR w/ BA, Walk-in Closet
Heating Oil, Wood
Cooling None
Flooring Softwood, Tile, Vinyl
Equipment Smoke Detector, Smoke Detectr-HrdWrdw/Bat
Exterior
Exterior Feature Composition, Concrete
Parking Features Attached
Garage Spaces 2.0
Garage Description Garage, Parking Spaces 4
Utilities Available Internet - Cable, Underground Utilities
Roof Type Shingle - Asphalt
Building
Lot Description Deed Restricted, Mountain View, Sloping, Subdivision, Trail/Near Trail, View, Walking Trails
Story 1.75
Foundation Concrete
Sewer 1000 Gallon, Septic Shared, Septic
Water Drilled Well, Private, Purifier/Soft
Construction Status Existing
Schools
Elementary Schools Manchester Elem/Middle School
Middle Schools Manchester Elementary& Middle
High Schools Burr And Burton Academy
School District Manchester Sch Dst Sau #37
Read Less
Want to know what your home might be worth? Contact us for a FREE valuation!

Our team is ready to help you sell your home for the highest possible price ASAP






