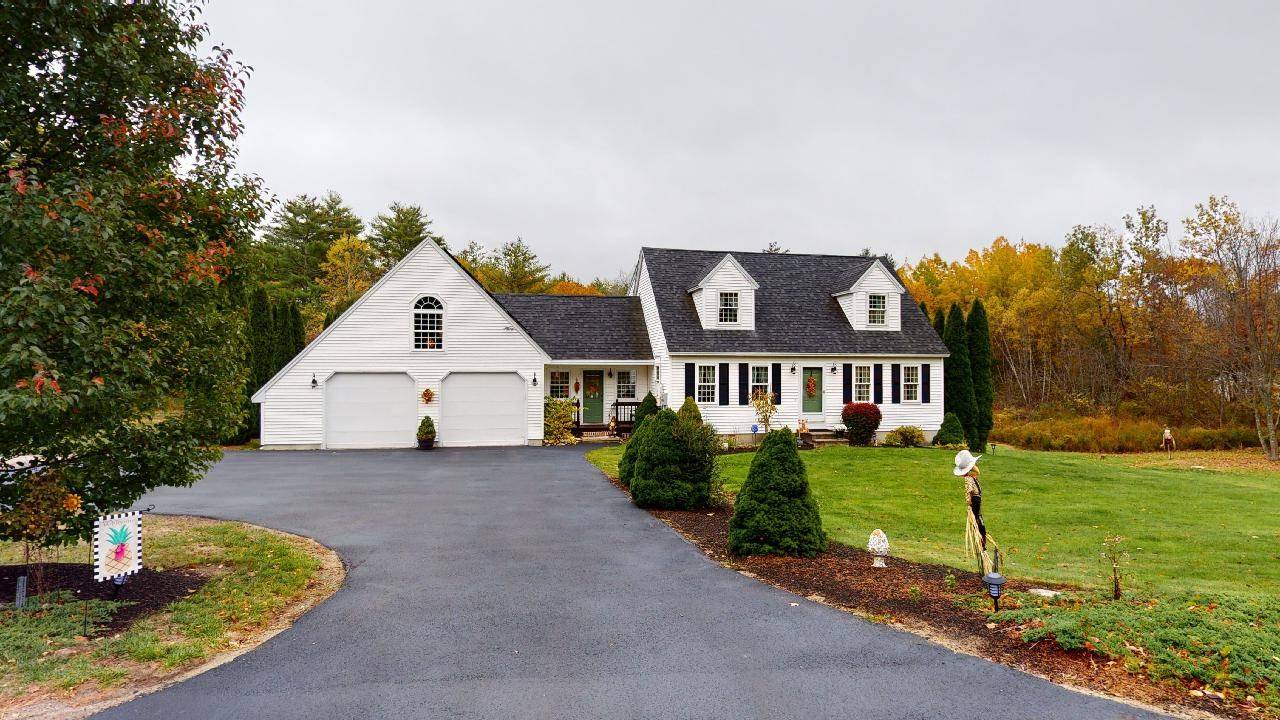Bought with Dana Baier • Four Seasons Sotheby's Int'l Realty
$475,000
$465,000
2.2%For more information regarding the value of a property, please contact us for a free consultation.
9 Shannon WAY Brentwood, NH 03833
4 Beds
2 Baths
2,655 SqFt
Key Details
Sold Price $475,000
Property Type Single Family Home
Sub Type Single Family
Listing Status Sold
Purchase Type For Sale
Square Footage 2,655 sqft
Price per Sqft $178
MLS Listing ID 4835631
Sold Date 01/29/21
Style Cape
Bedrooms 4
Full Baths 2
Construction Status Existing
Year Built 1993
Annual Tax Amount $8,740
Tax Year 2019
Lot Size 2.560 Acres
Acres 2.56
Property Sub-Type Single Family
Property Description
Welcome to this wonderful Cape charmer. Featuring four bedrooms, two baths, den/office, two car garage with room over that could be finished off. Newer appliances and two part water system with a great recreation room with secondary heat source. In addition the property has a pool and sits on a wooded lot of 2.56 acres. A brand new deck has been built in Nov. 2020. Another huge plus the property has a 30 x 30 Barn equipped with electric and lift for cars with a smaller room inside the barn. If you are a car enthusiast this is the home for you. This cape has solar panels from Tesla, that reduce your electric bills tremendously. It sits on a cul-de-sac public road with easy access to shopping, expressways, and a little over one hour to Boston. In a wonderful school district this has everything you need! Hurry this property will not last long. *************** On the virtual tour when you are in the breezeway there is a a tag with a green and white circle. Click on that circle and the tour will take you to the inside of barn. To leave barn click on the circle by the door and it will take you back to the inside of the home.
Location
State NH
County Nh-rockingham
Area Nh-Rockingham
Zoning Residential
Rooms
Basement Entrance Walkout
Basement Climate Controlled, Concrete Floor, Full, Partially Finished, Stairs - Interior, Unfinished, Walkout, Interior Access, Exterior Access
Interior
Heating Gas - LP/Bottle, Oil
Cooling None
Exterior
Exterior Feature Vinyl
Parking Features Attached
Garage Spaces 2.0
Utilities Available Cable - Available, Gas - LP/Bottle, High Speed Intrnt -Avail, Internet - Cable
Waterfront Description No
View Y/N No
Water Access Desc No
View No
Roof Type Shingle - Asphalt
Building
Lot Description Subdivision
Story 2
Foundation Concrete
Sewer Private
Water Private
Construction Status Existing
Schools
Elementary Schools Swasey Central School
Middle Schools Cooperative Middle School
High Schools Exeter High School
School District Brentwood
Read Less
Want to know what your home might be worth? Contact us for a FREE valuation!

Our team is ready to help you sell your home for the highest possible price ASAP






