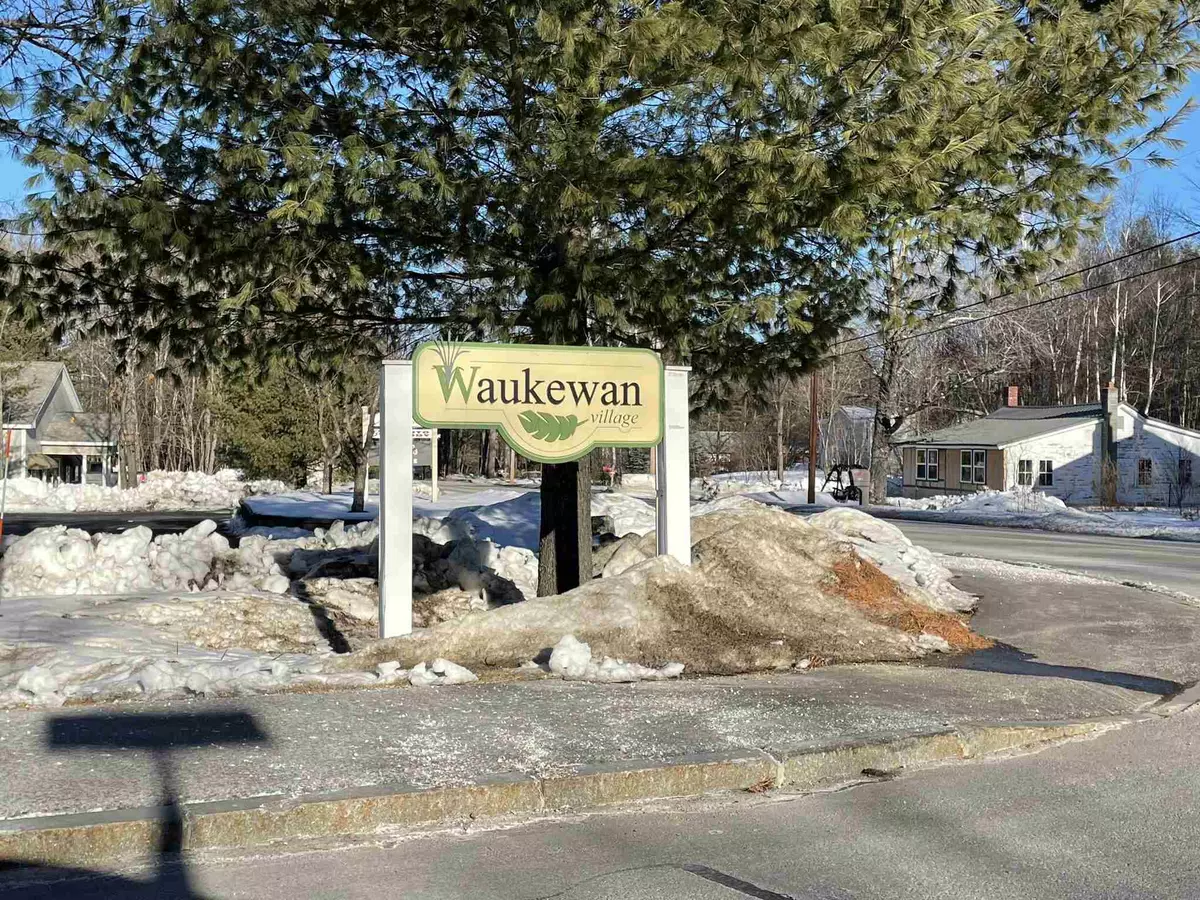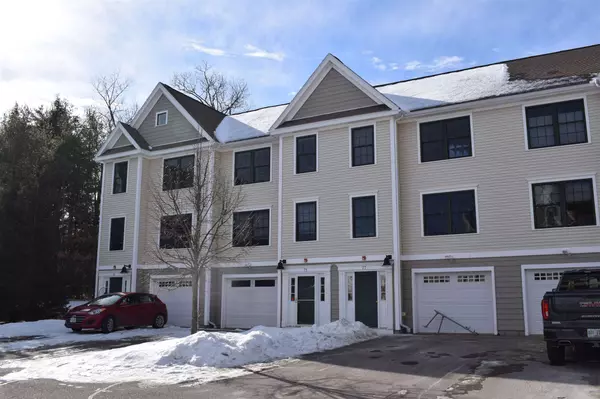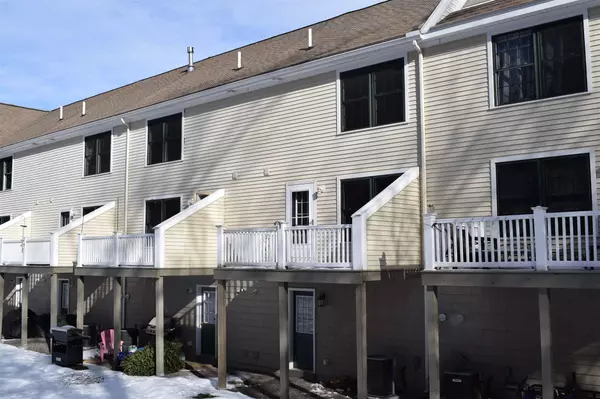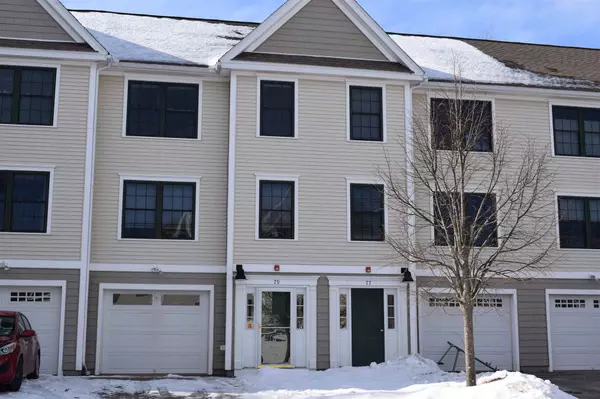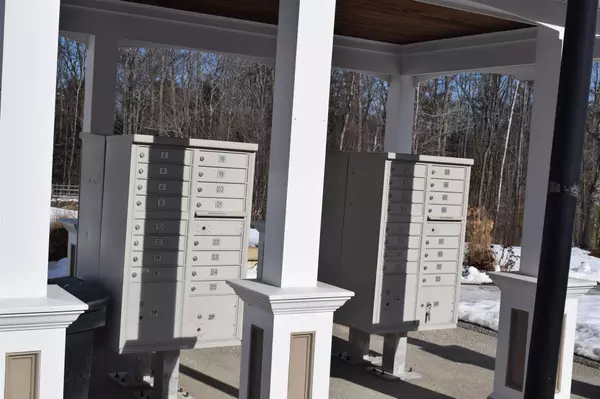Bought with Stephen Mardis • BHHS Verani Meredith
$241,000
$209,000
15.3%For more information regarding the value of a property, please contact us for a free consultation.
79 Village DR #79 Meredith, NH 03253
2 Beds
2 Baths
1,232 SqFt
Key Details
Sold Price $241,000
Property Type Condo
Sub Type Condo
Listing Status Sold
Purchase Type For Sale
Square Footage 1,232 sqft
Price per Sqft $195
Subdivision Waukewan Village Association
MLS Listing ID 4845290
Sold Date 02/05/21
Style Townhouse
Bedrooms 2
Full Baths 1
Half Baths 1
Construction Status Existing
HOA Fees $250/mo
Year Built 2005
Annual Tax Amount $2,622
Tax Year 2020
Property Description
Close to Downtown Meredith, Close to Waukewan Beach and boat ramp, Close to Route 104 and I-93, Super Convenient location, Meredith, NH 03253- You have been waiting for one of these condos to come on the market and this one comes at a value to you. Please know this price of this unit reflects the updating that you will want to do when you own this home. The good news, once you do the updating, paint, carpet, and new appliances the value that you will have is superior to what you will have in this home. So, a nice home in a nice area of Meredith offering you a great purchase price for you to add your own value all adds up to a winning proposition. The owner is presently busy getting their last details taken care of so this property is not available to be seen until this Saturday, January 30, 2021. If this home works for you, feel free to reach out so we can discuss how you can own it.
Location
State NH
County Nh-belknap
Area Nh-Belknap
Zoning Residential
Rooms
Basement Entrance Interior
Basement Concrete
Interior
Interior Features Ceiling Fan, Dining Area, Kitchen/Living
Heating Gas - LP/Bottle
Cooling Central AC
Flooring Carpet, Vinyl
Exterior
Exterior Feature Vinyl Siding
Parking Features Under
Garage Spaces 1.0
Garage Description Driveway, Garage, On-Site, Parking Spaces 3, Paved, Visitor
Utilities Available Cable - Available, Gas - LP/Bottle, Gas - Underground, High Speed Intrnt -Avail, Telephone Available
Amenities Available Master Insurance, Landscaping, Common Acreage, Snow Removal, Trash Removal
Roof Type Shingle
Building
Lot Description Condo Development, Country Setting, Landscaped, Secluded, Wooded
Story 3
Foundation Concrete
Sewer Public
Water Public
Construction Status Existing
Schools
Elementary Schools Inter-Lakes Elementary
Middle Schools Inter-Lakes Middle School
High Schools Inter-Lakes High School
School District Inter-Lakes Coop Sch Dst
Read Less
Want to know what your home might be worth? Contact us for a FREE valuation!

Our team is ready to help you sell your home for the highest possible price ASAP



