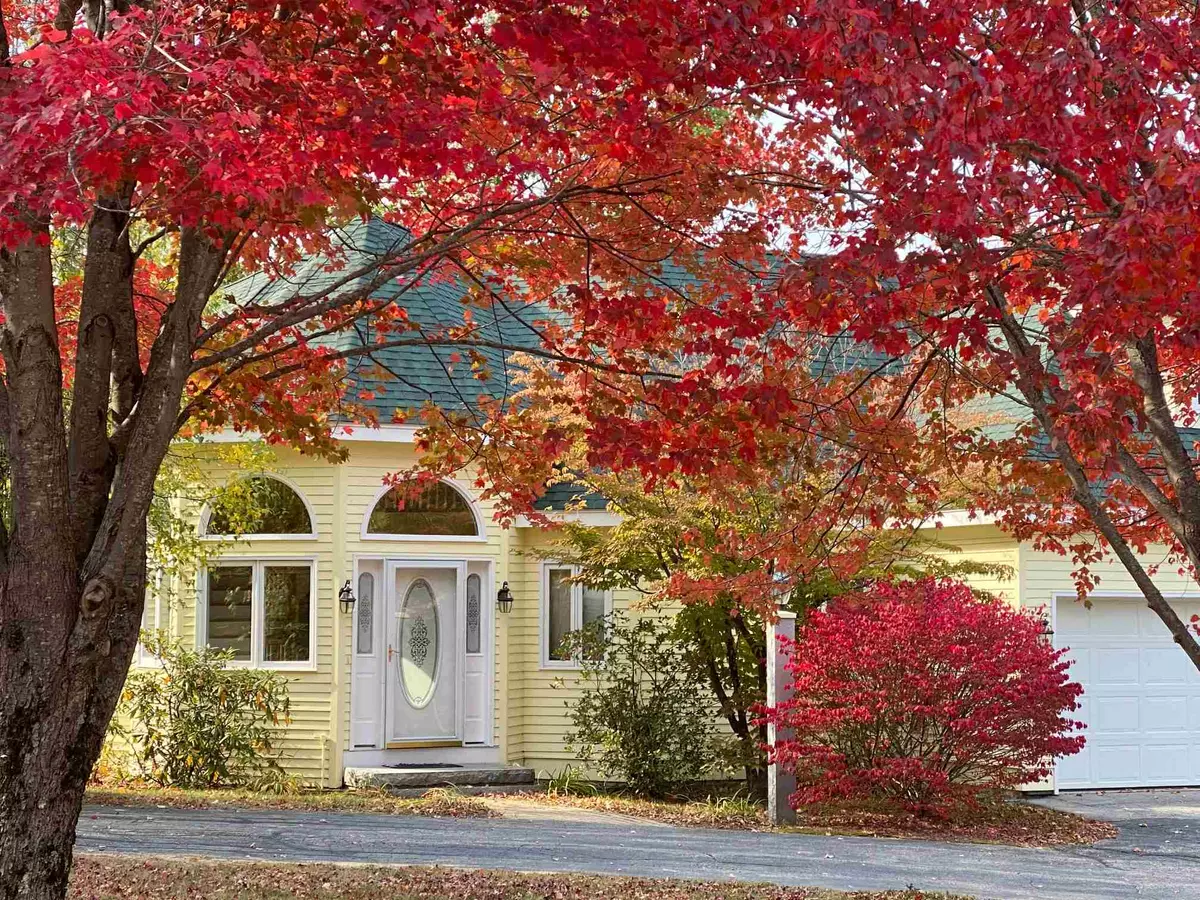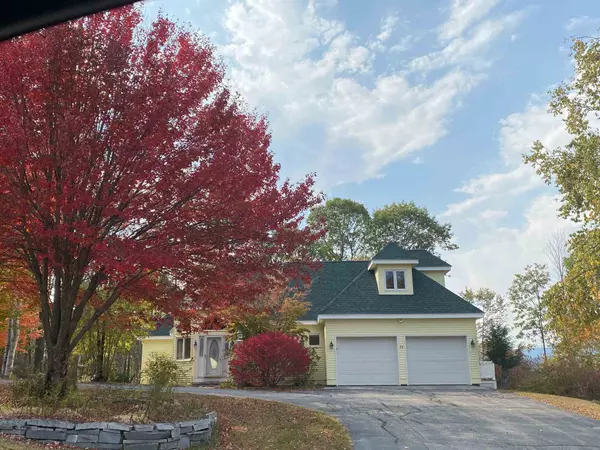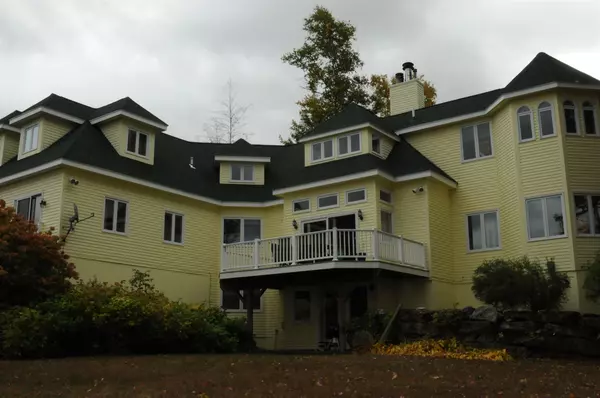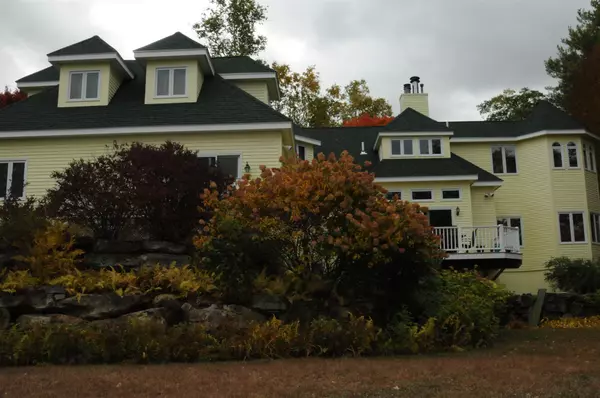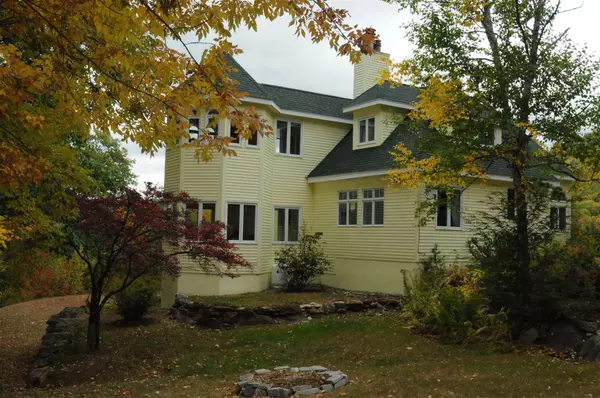Bought with Mikayla Bordeau • KW Coastal and Lakes & Mountains Realty/Gilford
$530,000
$495,000
7.1%For more information regarding the value of a property, please contact us for a free consultation.
32 Merrill RD Campton, NH 03223
3 Beds
4 Baths
4,448 SqFt
Key Details
Sold Price $530,000
Property Type Single Family Home
Sub Type Single Family
Listing Status Sold
Purchase Type For Sale
Square Footage 4,448 sqft
Price per Sqft $119
Subdivision Page Hill
MLS Listing ID 4834226
Sold Date 02/08/21
Style Contemporary,Tri-Level,Walkout Lower Level
Bedrooms 3
Full Baths 3
Three Quarter Bath 1
Construction Status Existing
HOA Fees $8/ann
Year Built 1990
Annual Tax Amount $8,180
Tax Year 2019
Lot Size 1.560 Acres
Acres 1.56
Property Description
Rare opportunity to purchase a custom New England Contemporary in Campton's Page Hill neighborhood! This 5,100 square foot home with mountain views walls features many areas for entertaining and relaxing. An eat-in kitchen, gas cooktop, wood-burning fireplace, whirpool tub, huge closets, lots of storage space, wet bar, large deck, attached two-car garage, steam shower and sauna are many of the features in place. The kitchen/dining area on the entry level is flanked by a sitting room, living room, office, one bedroom, laundry/mudroom and vaulted entry. A slider in the living area leads out onto the deck. On the second floor, the Master Bedroom suite with sunny turret room offers privacy with an additional bedroom and multiple closets and storage areas on this level. The fully furnished, walkout basement is home to a wet bar, steam shower, sauna, living/game room, bonus room and utility room. The roof was replaced with brand new architectural shingles in Spring 2020. Brilliant Japanese Maples, 19th century stone walls and other landscaping elements surround the home. Close to all the White Mountain and Lakes Regions have to offer without over-burdensome fees, this home is offered partially furnished and move-in ready!
Location
State NH
County Nh-grafton
Area Nh-Grafton
Zoning Residential
Rooms
Basement Entrance Walkout
Basement Climate Controlled, Concrete, Full, Insulated, Partially Finished, Walkout
Interior
Interior Features Central Vacuum, Bar, Cathedral Ceiling, Ceiling Fan, Dining Area, Fireplace - Wood, Kitchen/Dining, Primary BR w/ BA, Sauna, Storage - Indoor, Walk-in Closet, Wet Bar, Whirlpool Tub, Window Treatment, Laundry - 1st Floor
Heating Oil
Cooling None
Flooring Carpet, Ceramic Tile, Combination, Hardwood, Marble
Equipment Smoke Detectr-HrdWrdw/Bat
Exterior
Exterior Feature Clapboard, Wood Siding
Parking Features Attached
Garage Spaces 2.0
Garage Description Driveway, Garage, Paved
Utilities Available Cable, DSL, Gas - LP/Bottle, High Speed Intrnt -AtSite, Internet - Cable, Telephone Available, Underground Utilities
Roof Type Shingle - Architectural
Building
Lot Description Deed Restricted, Landscaped, Mountain View, Rolling, Subdivision, Wooded
Story 2
Foundation Poured Concrete
Sewer Leach Field - Existing, Leach Field - On-Site, On-Site Septic Exists, Private, Septic
Water Drilled Well, On-Site Well Exists, Private, Purifier/Soft
Construction Status Existing
Schools
Elementary Schools Campton Elementary
High Schools Plymouth Regional High School
School District Campton
Read Less
Want to know what your home might be worth? Contact us for a FREE valuation!

Our team is ready to help you sell your home for the highest possible price ASAP



