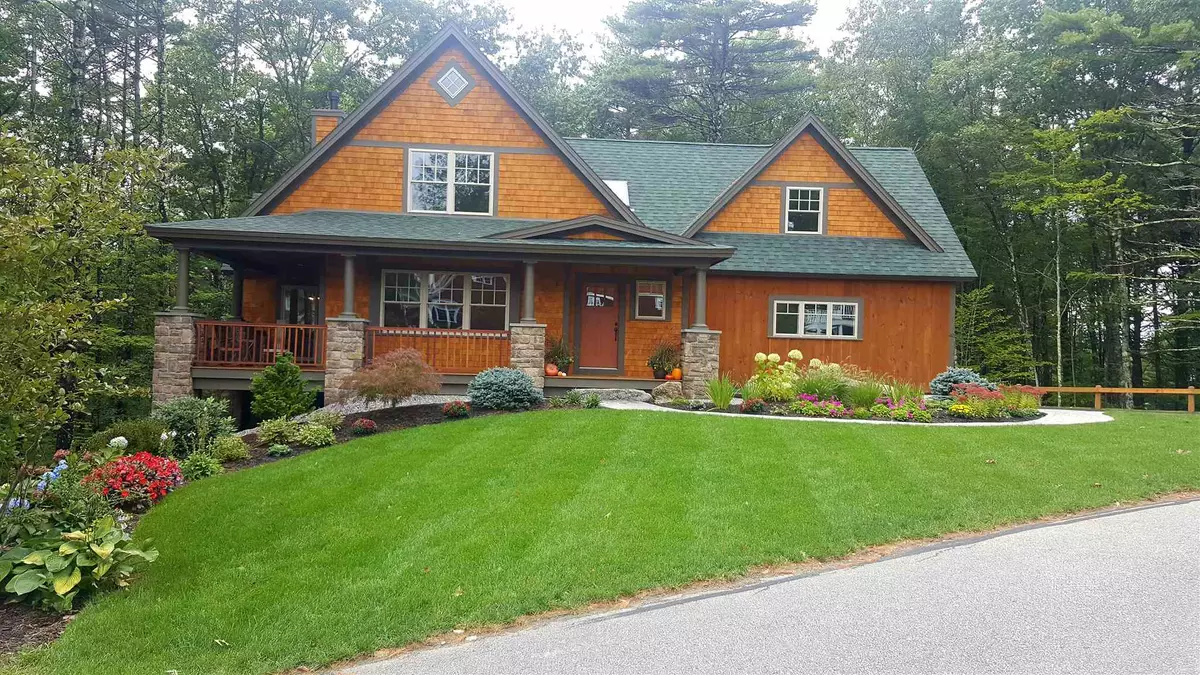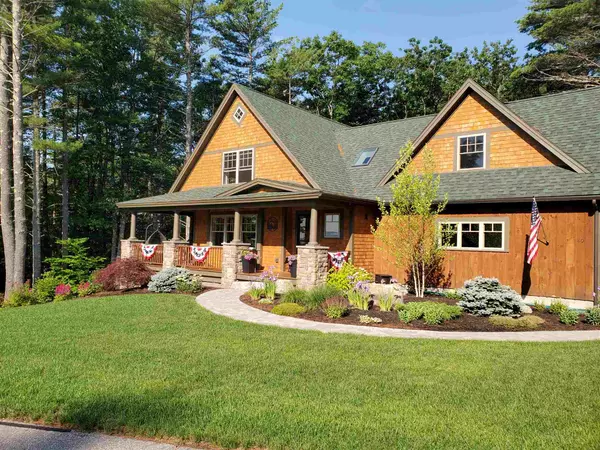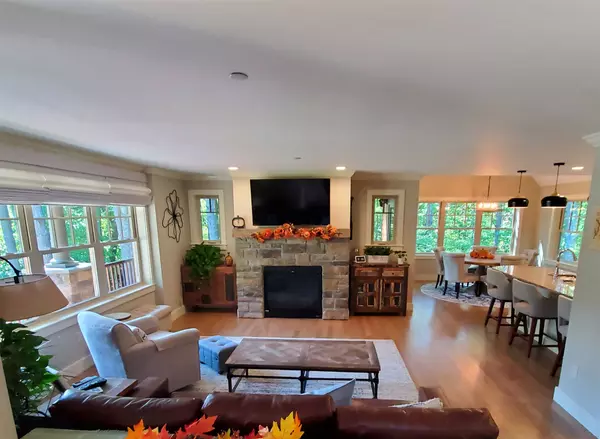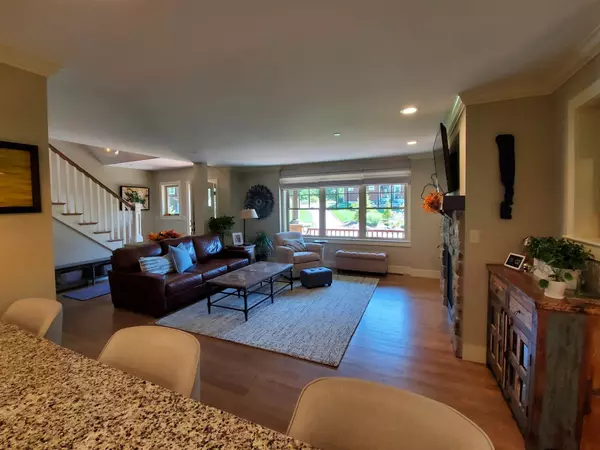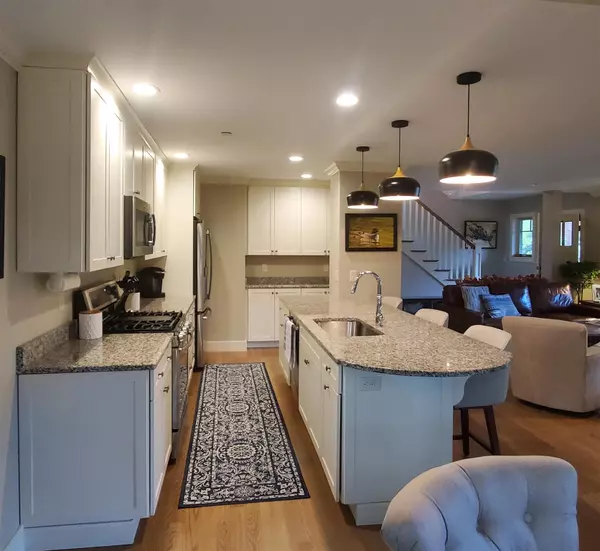Bought with Adam Dow • KW Coastal and Lakes & Mountains Realty/Wolfeboro
$715,000
$739,000
3.2%For more information regarding the value of a property, please contact us for a free consultation.
40 Soleil Mountain Laconia, NH 03246
3 Beds
3 Baths
2,441 SqFt
Key Details
Sold Price $715,000
Property Type Single Family Home
Sub Type Single Family
Listing Status Sold
Purchase Type For Sale
Square Footage 2,441 sqft
Price per Sqft $292
Subdivision Meredith Bay
MLS Listing ID 4830212
Sold Date 02/25/21
Style Adirondack,Walkout Lower Level
Bedrooms 3
Full Baths 2
Half Baths 1
Construction Status Existing
HOA Fees $300/mo
Year Built 2018
Annual Tax Amount $14,216
Tax Year 2019
Lot Size 0.480 Acres
Acres 0.48
Property Description
This gorgeous Adirondack-style home sits on a half-acre lot in the desired Meredith Bay community. It was built with an eye for detail with high ceilings, crown molding, an open floor plan with hardwood floors, a gas fireplace in the living room and lots of natural light. Sliders to the wrap around deck allow for a peaceful, relaxing place to enjoy the fresh mountain air. The first floor also boasts a master suite, laundry, an additional half bath plus a well appointed kitchen with granite counter tops, lengthy island and stainless steel appliances. The second floor offers two additional bedrooms, a full bath, sitting area with skylight and a huge bonus room. The full walkout basement is ready for you to finish for additional living space. There's a beautifully landscaped yard with a newly installed sprinkler system. Residents can enjoy all the community offers including pool, tennis courts, playground, gardening area with shed, kayaks, swim dock, picnic area, Love Shack, Sugar Shack, groomed hiking trails, gated security and access to Akwa Vista Beach Club.
Location
State NH
County Nh-belknap
Area Nh-Belknap
Zoning CR
Body of Water Lake
Rooms
Basement Entrance Walkout
Basement Concrete, Concrete Floor, Daylight, Full, Stairs - Interior, Unfinished, Walkout
Interior
Interior Features Blinds, Cathedral Ceiling, Dining Area, Fireplace - Gas, Kitchen Island, Programmable Thermostat
Heating Gas - LP/Bottle
Cooling Central AC, Multi Zone
Flooring Carpet, Ceramic Tile, Hardwood
Equipment CO Detector, Irrigation System, Security System, Smoke Detectr-Hard Wired, Sprinkler System, Stove-Gas
Exterior
Exterior Feature Cedar, Shingle
Parking Features Attached
Garage Spaces 2.0
Garage Description Driveway, Garage, Parking Spaces 2
Community Features Pets - Allowed
Utilities Available Underground Utilities
Amenities Available Exercise Facility, Playground, Landscaping, Beach Access, Docks, Pool - In-Ground, Security, Tennis Court, Trash Removal
Waterfront Description Yes
View Y/N Yes
View Yes
Roof Type Shingle - Asphalt
Building
Lot Description Country Setting, Lake Access, Landscaped, Subdivision, Walking Trails, Wooded
Story 1.75
Foundation Concrete
Sewer Public
Water Public
Construction Status Existing
Schools
Middle Schools Laconia Middle School
High Schools Laconia High School
School District Laconia Sch Dst Sau #30
Read Less
Want to know what your home might be worth? Contact us for a FREE valuation!

Our team is ready to help you sell your home for the highest possible price ASAP



