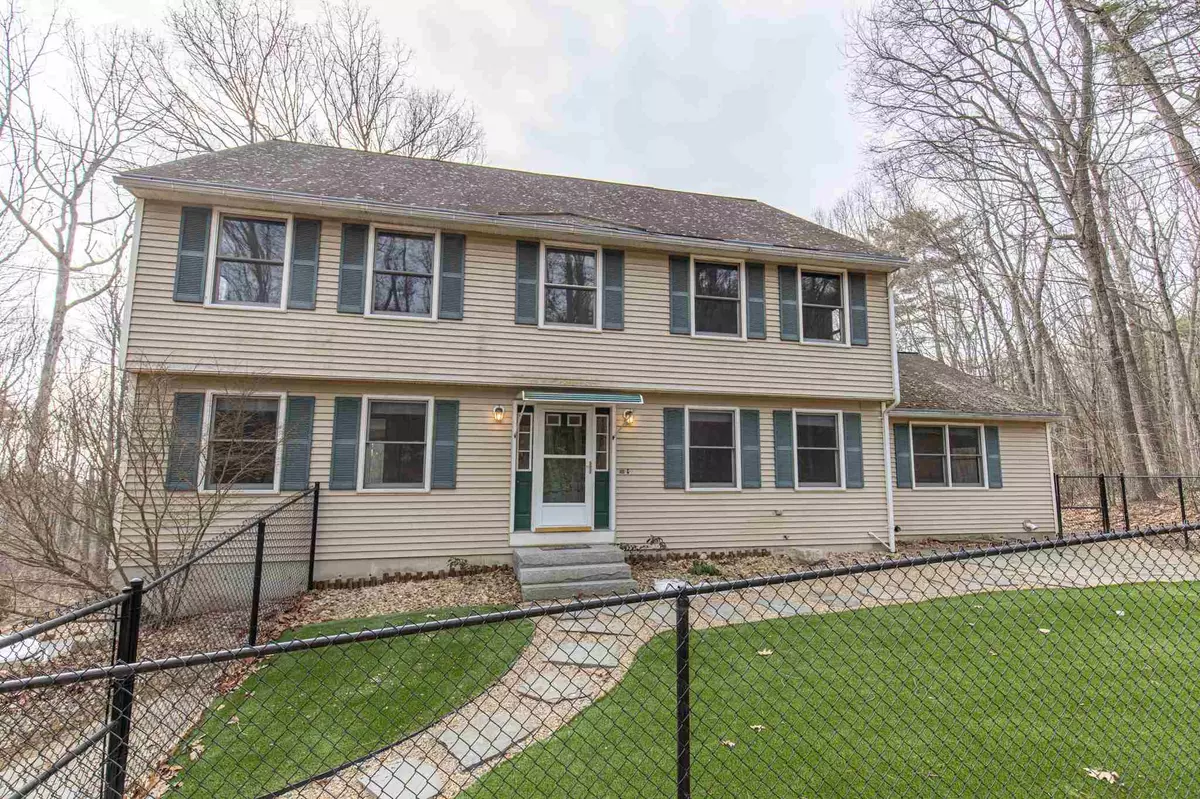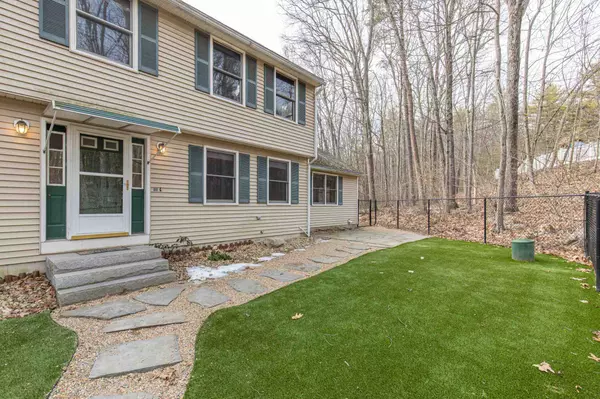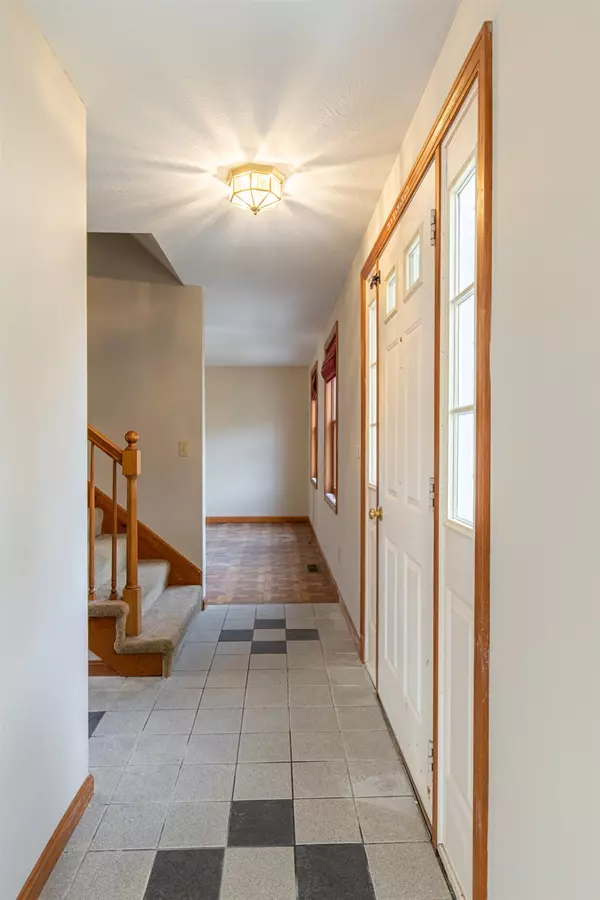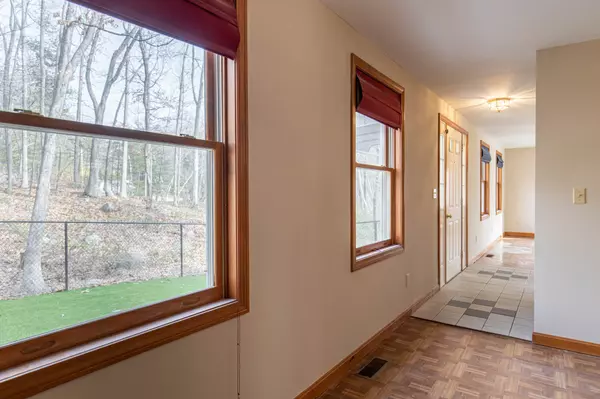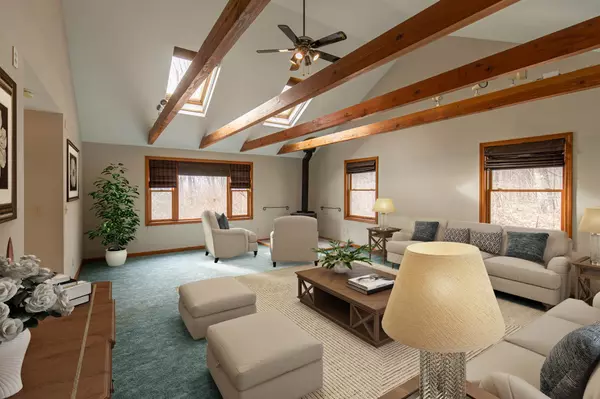Bought with Anne Marie Lia • Coldwell Banker Realty Nashua
$455,000
$430,000
5.8%For more information regarding the value of a property, please contact us for a free consultation.
4 Senter DR Brookline, NH 03033
4 Beds
3 Baths
2,752 SqFt
Key Details
Sold Price $455,000
Property Type Single Family Home
Sub Type Single Family
Listing Status Sold
Purchase Type For Sale
Square Footage 2,752 sqft
Price per Sqft $165
MLS Listing ID 4845124
Sold Date 02/24/21
Style Garrison
Bedrooms 4
Full Baths 2
Half Baths 1
Construction Status Existing
Year Built 1993
Annual Tax Amount $9,500
Tax Year 2020
Lot Size 2.780 Acres
Acres 2.78
Property Description
The move-in ready home you have been looking for has officially hit the market! With a fresh coat of paint on all the walls, this 4 bedroom 3 bath home boasts large bedrooms, and plenty of extra room for whatever you’re into. You won't miss gazing out the window at the wooded privacy around you, and maybe, if you’re quiet enough you’ll be able to see some wildlife from your Trek deck with vinyl railings on your back porch. As you walk up the front steps you can’t help but notice the always green lawn that looks meticulously maintained, that’s because it is fully fenced in artificial turf. WOW! If you chose to head in through the garage you will notice the full walk-out basement with slider and daylight windows perfect for expansion and viewing the aforementioned wildlife. And did we mention a tankless water heater and water purification system as well as solar panels? After you have scoped out the living room with cathedral ceilings and extra 1st floor rooms, you’ll head upstairs to all 4 spacious bedrooms. The master suite includes cathedral ceilings, walk in closet, and a full master bath! You won’t want to miss this!
Location
State NH
County Nh-hillsborough
Area Nh-Hillsborough
Zoning RESIDE
Rooms
Basement Entrance Walkout
Basement Daylight, Full, Stairs - Interior, Unfinished, Interior Access
Interior
Interior Features Attic, Cathedral Ceiling, Ceiling Fan, Dining Area, Laundry Hook-ups, Primary BR w/ BA, Wood Stove Hook-up, Laundry - 1st Floor
Heating Gas - LP/Bottle
Cooling Central AC
Flooring Carpet, Hardwood, Tile, Vinyl
Equipment Stove-Wood
Exterior
Exterior Feature Vinyl
Parking Features Under
Garage Spaces 2.0
Utilities Available Cable
Roof Type Shingle - Asphalt
Building
Lot Description Sloping, Wooded
Story 3
Foundation Concrete
Sewer 1500+ Gallon, Private
Water Drilled Well
Construction Status Existing
Schools
Elementary Schools Brookline Elementary
High Schools Hollis-Brookline High School
School District Hollis-Brookline Sch Dst
Read Less
Want to know what your home might be worth? Contact us for a FREE valuation!

Our team is ready to help you sell your home for the highest possible price ASAP



