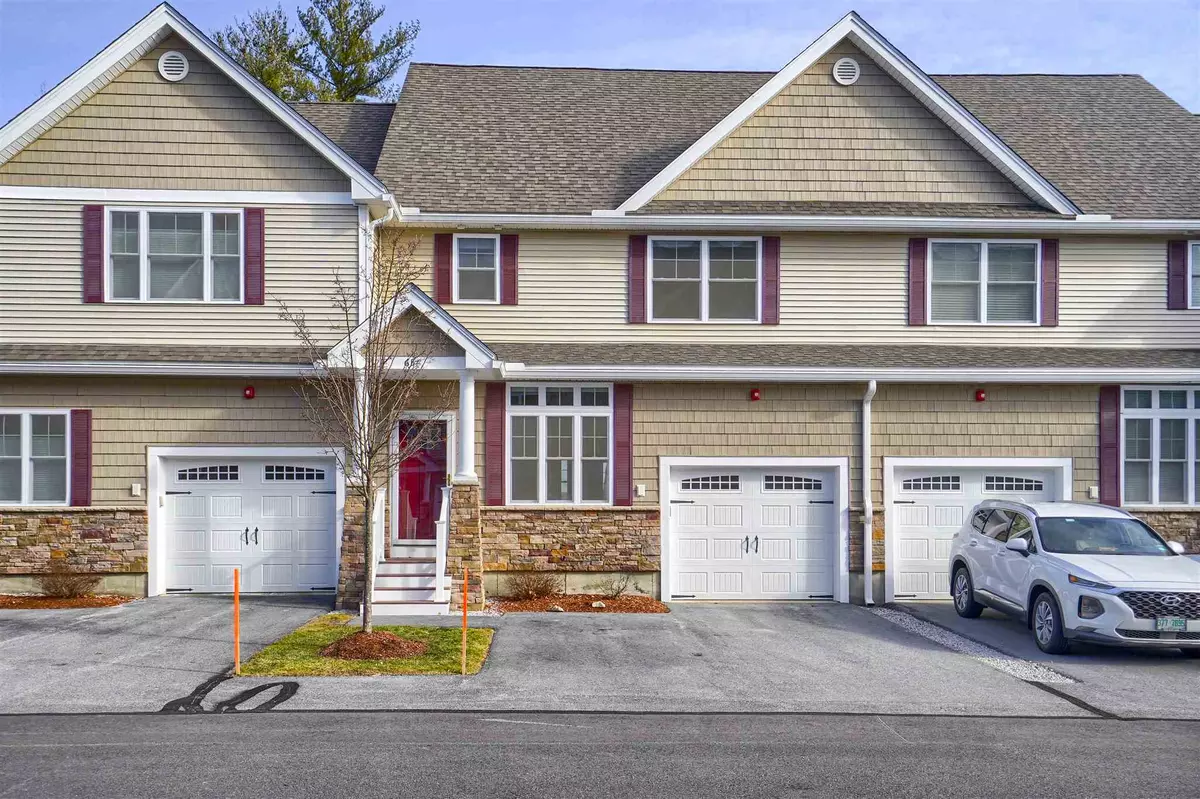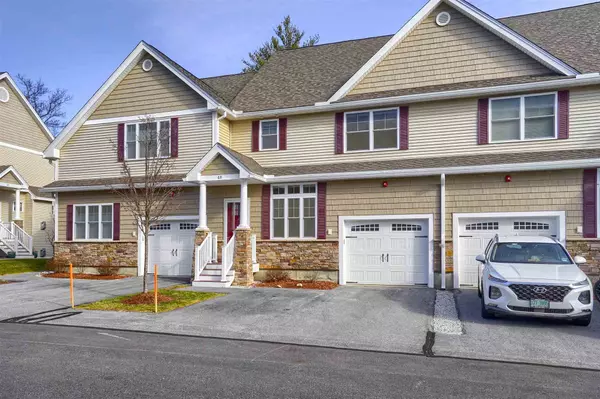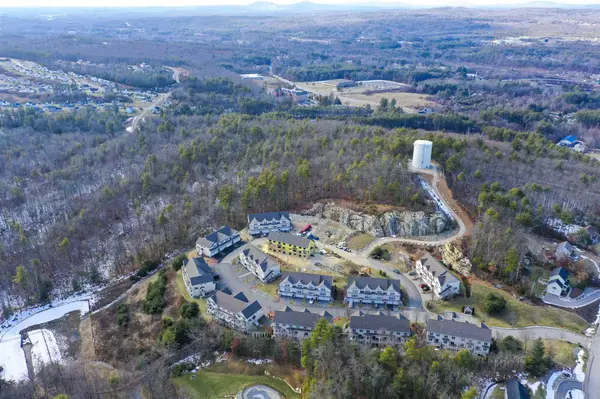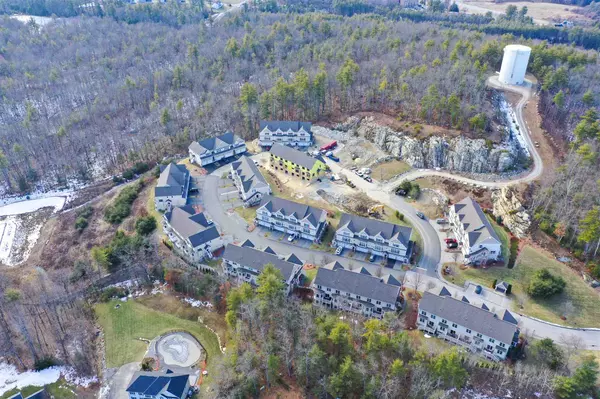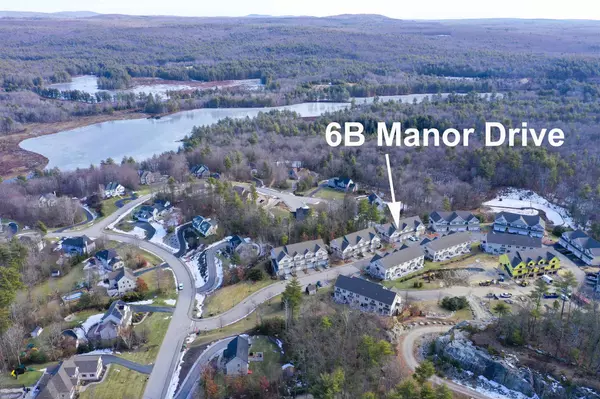Bought with Joan E Blais • BHHS Verani Londonderry
$390,000
$364,900
6.9%For more information regarding the value of a property, please contact us for a free consultation.
6B Manor DR Hooksett, NH 03106
3 Beds
3 Baths
2,312 SqFt
Key Details
Sold Price $390,000
Property Type Condo
Sub Type Condo
Listing Status Sold
Purchase Type For Sale
Square Footage 2,312 sqft
Price per Sqft $168
Subdivision Carriage Manor
MLS Listing ID 4845451
Sold Date 02/26/21
Style Townhouse
Bedrooms 3
Full Baths 1
Half Baths 1
Three Quarter Bath 1
Construction Status Existing
HOA Fees $340/mo
Year Built 2016
Annual Tax Amount $7,023
Tax Year 2020
Property Description
Welcome to Hooksett's Premier Condominium Development, Carriage Manor. This gorgeous townhome home is 4 years young and serviced by public water, public sewer, and natural gas. It is situated within Carriage Hill Estates and has access to the private walking trails of Head's Pond. This 3 bedroom 3 bath home with nine foot ceilings boasts hardwood floors throughout the open concept living, dining, and kitchen area. Sit and relax in front of your gas fireplace during the chilly winter nights and enjoy the warm breeze from your private deck in the spring. Your expansive kitchen comes with granite counters, stainless appliances, and a 2 tiered island great for entertaining, or meal preparation. The 2nd floor is home to 3 bedrooms to include a master bedroom with En-suite bath and walk-in closet, laundry area (washer/ dryer included) and 2 large guest bedrooms. Last but certainly not least the 24x23 sq ft finished walk out lower level is a blank slate for you... billiards room, family room, gym, office, remote schooling area. You Choose. Welcome home!
Location
State NH
County Nh-merrimack
Area Nh-Merrimack
Zoning Res
Rooms
Basement Entrance Walkout
Basement Full
Interior
Interior Features Dining Area, Fireplace - Gas, Fireplaces - 1, Kitchen/Living, Laundry Hook-ups, Primary BR w/ BA, Laundry - 2nd Floor
Heating Gas - Natural
Cooling Central AC
Flooring Carpet, Hardwood, Tile
Equipment Smoke Detector, Sprinkler System
Exterior
Exterior Feature Vinyl
Parking Features Attached
Garage Spaces 1.0
Garage Description Driveway, Garage, Off Street, Parking Spaces 3, Paved, Visitor
Community Features Pets - Allowed, Pets - Cats Allowed, Pets - Dogs Allowed
Utilities Available Internet - Cable
Waterfront Description No
View Y/N No
Water Access Desc No
View No
Roof Type Shingle - Asphalt
Building
Lot Description Landscaped
Story 3
Foundation Concrete
Sewer Public
Water Public
Construction Status Existing
Schools
Elementary Schools Hooksett Memorial School
Middle Schools David R. Cawley Middle Sch
High Schools Choice
School District Hooksett School District
Read Less
Want to know what your home might be worth? Contact us for a FREE valuation!

Our team is ready to help you sell your home for the highest possible price ASAP



