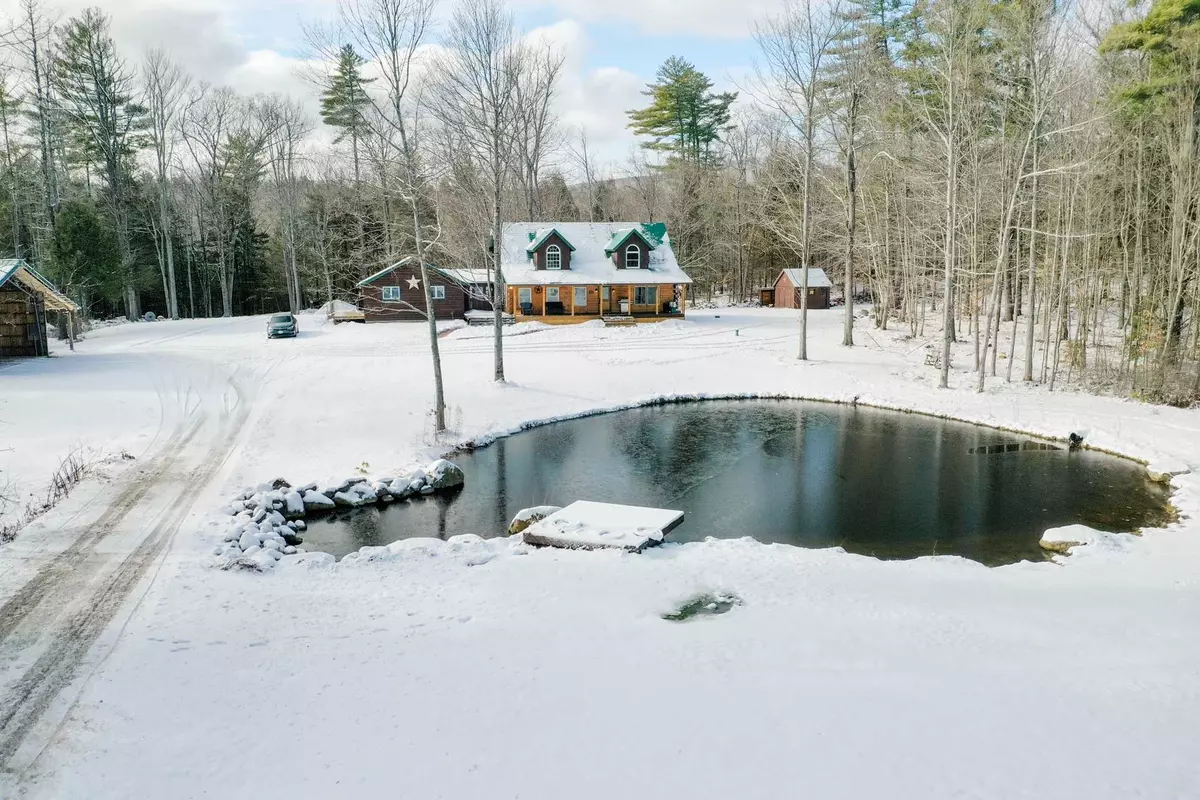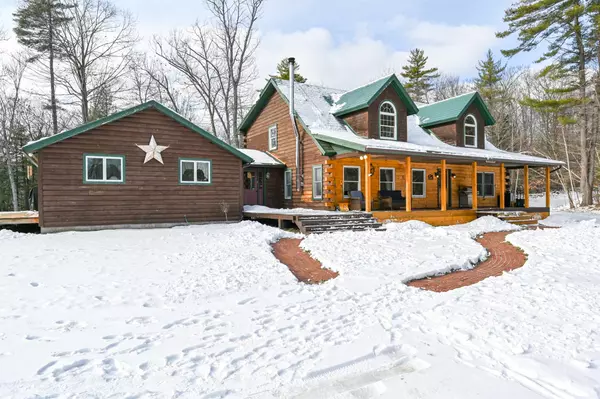Bought with Brian Taylor • Kubat Realty LLC
$580,000
$625,000
7.2%For more information regarding the value of a property, please contact us for a free consultation.
232 Upper Bay RD Sanbornton, NH 03269
3 Beds
3 Baths
2,921 SqFt
Key Details
Sold Price $580,000
Property Type Single Family Home
Sub Type Single Family
Listing Status Sold
Purchase Type For Sale
Square Footage 2,921 sqft
Price per Sqft $198
MLS Listing ID 4841377
Sold Date 03/01/21
Style Cape,Log
Bedrooms 3
Full Baths 2
Three Quarter Bath 1
Construction Status Existing
Year Built 1995
Annual Tax Amount $6,354
Tax Year 2019
Lot Size 28.000 Acres
Acres 28.0
Property Sub-Type Single Family
Property Description
Lovely storybook setting with 28 acres, a long scenic winding driveway surrounded by fields opens to a high quality, Northeastern Log Home. Located in the picturesque town of Sanbornton. Warmth and charm radiate from this home. Gorgeous open concept layout throughout plus an attached spacious 1-bedroom apartment with separate entrance the produces $1,400 a month in rent. Brick walkways lead to an attractive covered farmers porch overlooking the scenic pond and fountain. The first-floor great room has immense open cathedral ceilings exposing expansive post and beams. New country kitchen with beautiful hickory cabinetry, granite countertops and new appliances. Kitchen island includes handcrafted wood slab counter top. Mudroom with laundry is conveniently located off of the kitchen. The master bedroom is spacious and located on the first floor with master bath and large walk-in closet. Second floor includes a bedroom, a bath and two separate loft areas, currently one Is a bedroom and an office. Full basement includes a new state of the art energy efficient furnace and hot water system, also a large workshop area and finished area. New metal shingle style roof on house for low maintenance and longevity. Property includes a new 30' X 40' garage pavilion with 12' ceiling (16' peak) with attached 16'x40' lean-to, able to fit in many cars and all your toys. Another lean-to and shed is also included on the property. Only 2.2 miles to Rte. 3 and Winnisquam Bridge.
Location
State NH
County Nh-belknap
Area Nh-Belknap
Zoning RES
Rooms
Basement Entrance Interior
Basement Bulkhead, Concrete, Full, Stairs - Interior, Sump Pump, Unfinished
Interior
Interior Features Cathedral Ceiling, Ceiling Fan, Dining Area, In-Law/Accessory Dwelling, In-Law Suite, Kitchen Island, Natural Woodwork, Security, Skylight, Vaulted Ceiling, Walk-in Closet, Whirlpool Tub, Wood Stove Hook-up, Laundry - 1st Floor
Heating Gas - LP/Bottle, Wood
Cooling None
Flooring Hardwood, Wood
Equipment Security System, Stove-Wood
Exterior
Exterior Feature Log Home
Garage Description Garage, Parking Spaces 11 - 20, Covered
Utilities Available Cable - Available, Telephone Available
Roof Type Metal
Building
Lot Description Country Setting, Open, Pond, Secluded
Story 1.75
Foundation Concrete
Sewer 1500+ Gallon, Concrete, Leach Field, Leach Field - Existing, On-Site Septic Exists, Private
Water Drilled Well, Private
Construction Status Existing
Read Less
Want to know what your home might be worth? Contact us for a FREE valuation!

Our team is ready to help you sell your home for the highest possible price ASAP






