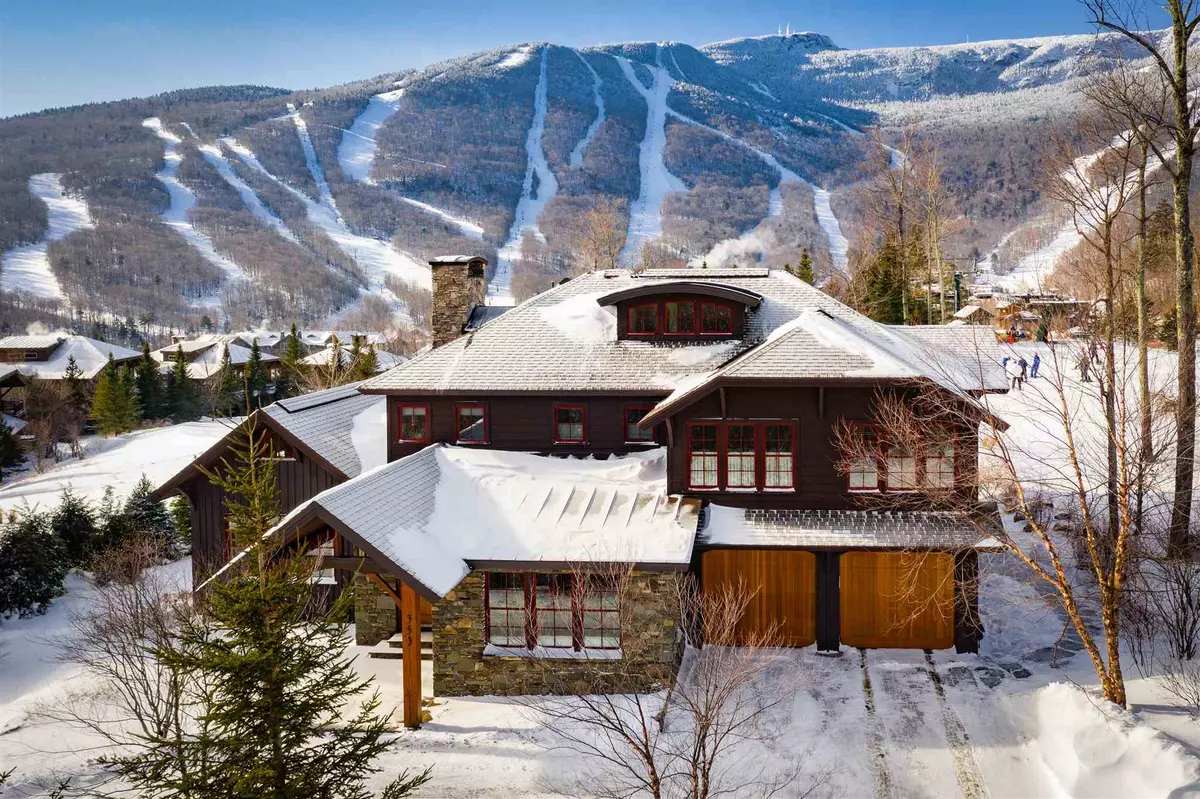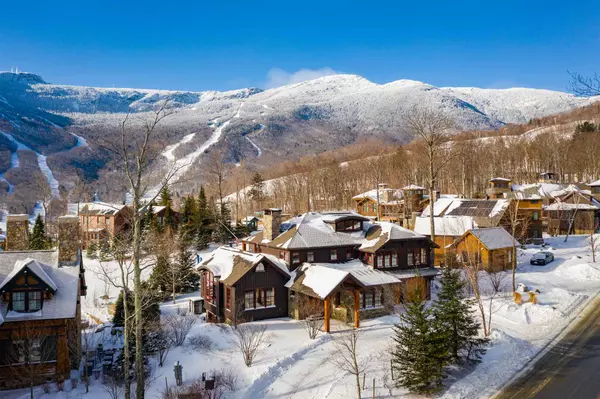Bought with Jana Granzella • Four Seasons Sotheby's Int'l Realty
$5,050,000
$5,250,000
3.8%For more information regarding the value of a property, please contact us for a free consultation.
353 Big Spruce RD Stowe, VT 05672
5 Beds
7 Baths
5,909 SqFt
Key Details
Sold Price $5,050,000
Property Type Single Family Home
Sub Type Single Family
Listing Status Sold
Purchase Type For Sale
Square Footage 5,909 sqft
Price per Sqft $854
Subdivision Spruce Peak @ Stowe
MLS Listing ID 4817612
Sold Date 03/03/21
Style Craftsman
Bedrooms 5
Full Baths 2
Half Baths 1
Three Quarter Bath 4
Construction Status Existing
Year Built 2006
Annual Tax Amount $58,348
Tax Year 2020
Lot Size 0.340 Acres
Acres 0.34
Property Description
Ski in/ ski out! Walk on/walk off an award-winning golf course! Enjoy Vermont’s spectacular 4-season Spruce Peak Resort in the renowned Town of Stowe. Walk from your private enclave to restaurants, shops, the Performing Arts Center, the spa, yoga and fitness center, children’s camps, an outdoor, heated pool and seasonal ice rink. Or, simply relax and enjoy this 5-bdrm, 6.5-bathroom custom Vermont Alpine - Craftsman design where rustic meets European elegance. The fir, timber-framed great room, with a cathedral ceiling and massive windows, and the flow into the open dining room and kitchen are perfect for large gatherings. Stone fireplaces, walls of windows, open and intimate spaces, oak flooring and a floor plan for stylish entertaining make this home extraordinary. Three stone patios and a dining porch with built-in BBQ and fireplace are exceptional. Finished lower level provides built-in bunks, pool table, ping pong, surround-sound entertainment and ¾ bath. The fixtures and finish work exude quality and promote comfort – from Viking appliances to lighting fixtures and Loewen fir windows, from radiant heat to central air. This is an amazing home in the best location among similar properties. With approximately 5,950± s.f. of living area, this home is ready for your family and friends to enjoy a premier place in Vermont. Come ski, relax, enjoy the amenities of an upscale getaway, and overlook forever mountain views.
Location
State VT
County Vt-lamoille
Area Vt-Lamoille
Zoning residential
Rooms
Basement Entrance Interior
Basement Climate Controlled, Daylight, Finished, Full, Stairs - Interior, Storage Space, Interior Access
Interior
Interior Features Central Vacuum, Blinds, Cathedral Ceiling, Draperies, Fireplace - Gas, Fireplaces - 3+, In-Law Suite, Kitchen Island, Kitchen/Dining, Primary BR w/ BA, Natural Light, Security, Vaulted Ceiling, Walk-in Closet, Whirlpool Tub, Laundry - 2nd Floor, Laundry - Basement
Heating Gas - LP/Bottle
Cooling Central AC, Multi Zone
Flooring Carpet, Hardwood, Tile
Equipment Security System, Smoke Detectr-Hard Wired, Generator - Standby
Exterior
Exterior Feature Wood
Parking Features Attached
Garage Spaces 2.0
Utilities Available High Speed Intrnt -AtSite, Underground Utilities
Amenities Available Master Insurance, Snow Removal
Roof Type Other,Shingle - Architectural
Building
Lot Description Landscaped, Mountain View, Ski Area, Ski Trailside, Trail/Near Trail, View, Walking Trails
Story 2
Foundation Concrete
Sewer Public
Water Public
Construction Status Existing
Schools
Elementary Schools Stowe Elementary School
Middle Schools Stowe Middle/High School
High Schools Stowe Middle/High School
School District Stowe School District
Read Less
Want to know what your home might be worth? Contact us for a FREE valuation!

Our team is ready to help you sell your home for the highest possible price ASAP







