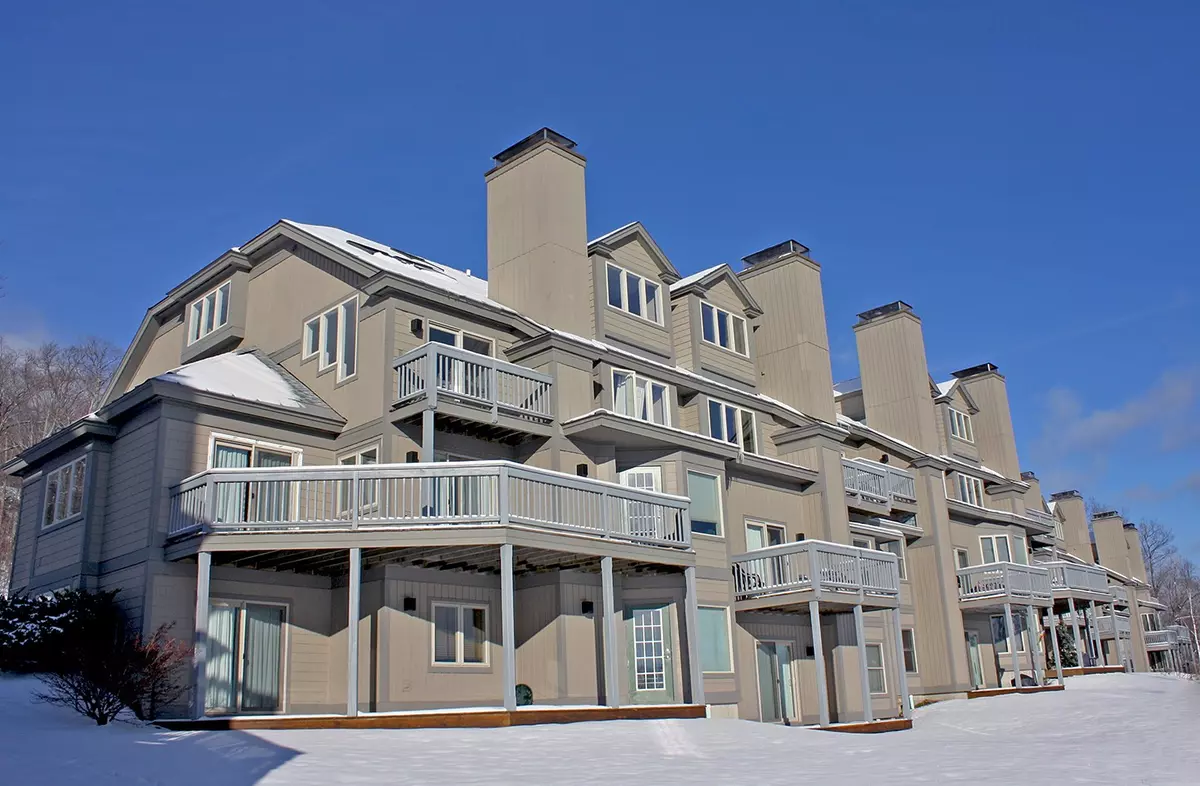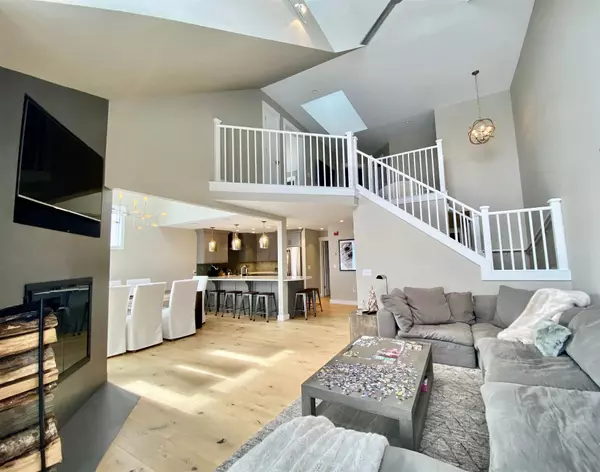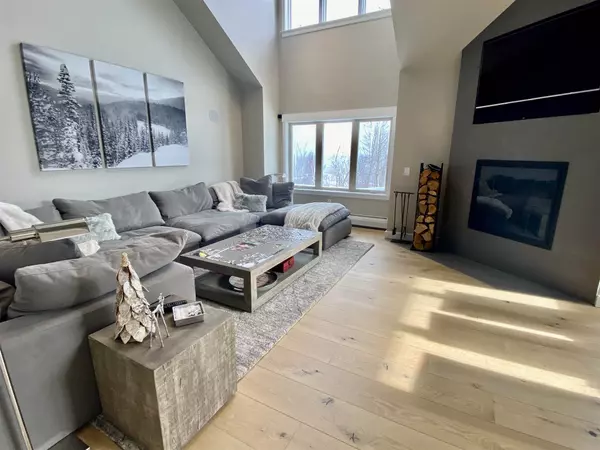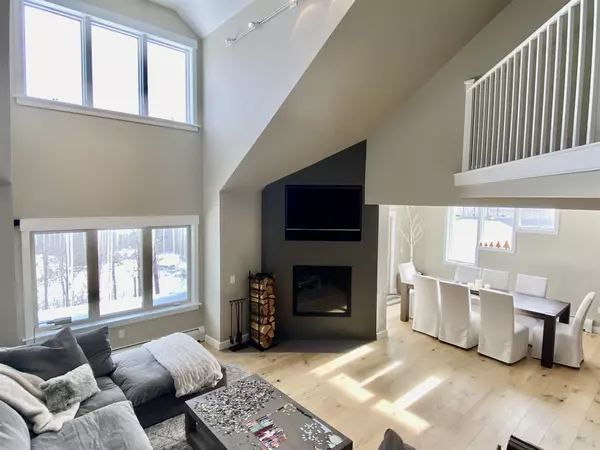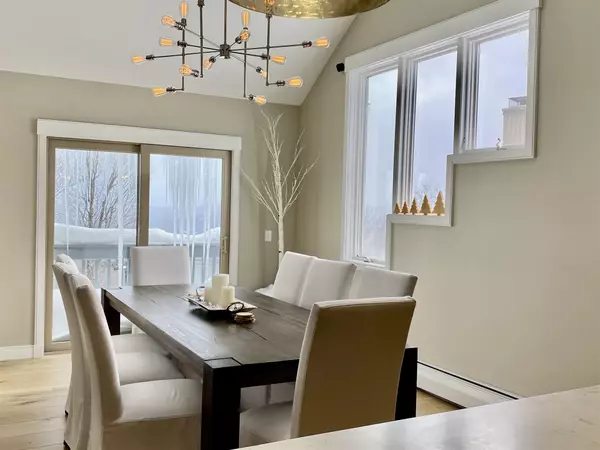Bought with Katherine K Burns • William Raveis Vermont Properties
$1,450,000
$1,450,000
For more information regarding the value of a property, please contact us for a free consultation.
257 Solitude RD #N304 Ludlow, VT 05149
3 Beds
4 Baths
1,882 SqFt
Key Details
Sold Price $1,450,000
Property Type Condo
Sub Type Condo
Listing Status Sold
Purchase Type For Sale
Square Footage 1,882 sqft
Price per Sqft $770
Subdivision Solitude Village
MLS Listing ID 4846584
Sold Date 03/09/21
Style Contemporary
Bedrooms 3
Full Baths 2
Half Baths 1
Three Quarter Bath 1
Construction Status Existing
HOA Fees $1,065/mo
Year Built 1998
Annual Tax Amount $12,891
Tax Year 2020
Property Description
Completely redesigned top floor unit in one of Okemo's best locations. At the intersection of the Sidewinder and Promenade Trails and offering views of the slopes and Black River Valley, south end unit offers tons of natural light from east and south. Open living redesign completed in Jan. '17 by area's premiere builder. Upgraded plan includes expanded kitchen area with seating for 8, custom cabinetry, quartz countertops, and Akdo glass backsplash. Skylit dining area offers myriads of light with windows to the south looking out to the Sidewinder Trail and glass doors to the east, leading to a deck overlooking the Black River Valley. Expansive living room is centered by handcut bluestone surround woodburning fireplace and accented by cathedral ceiling and reclaimed white oak flooring. Main level suite includes custom cabinetry and anthracite slate flooring in bath. Owners' suite includes oversized glass shower with interface temperature control and cobble pebble flooring, heated towel rack, double sinks with makeup vanity, and anthracite slate flooring. Guest suite offers bath with custom cabinets, updated accessories, and slate flooring. Skylit loft area allows separate space for entertaining and is equipped with a 55 inch HD TV with game plug. Cedar lined mudroom leads out to entry deck with private ski locker. Other updates include windows, blinds, lighting, flooring, doors and hardware. Designer furnishings by Restoration Hardware and West Elm. Zoned Sonos throughout.
Location
State VT
County Vt-windsor
Area Vt-Windsor
Zoning Mtn. Rec.
Interior
Interior Features Cathedral Ceiling, Fireplace - Wood, Fireplaces - 1, Primary BR w/ BA, Skylight
Heating Gas - LP/Bottle
Cooling None
Flooring Carpet, Slate/Stone, Wood
Equipment Other
Exterior
Exterior Feature Clapboard
Garage Description Parking Spaces 2, Unassigned
Community Features Pets - Allowed
Utilities Available Phone, Cable, Gas - LP/Bottle, Internet - Cable
Amenities Available Exercise Facility, Hot Tub, Pool - In-Ground, Sauna, Snow Removal, Trash Removal, Pool - Heated, Locker Rooms
Roof Type Shingle
Building
Lot Description Mountain View, Ski Area, Ski Trailside
Story 2
Foundation Concrete
Sewer Public
Water Community
Construction Status Existing
Read Less
Want to know what your home might be worth? Contact us for a FREE valuation!

Our team is ready to help you sell your home for the highest possible price ASAP



