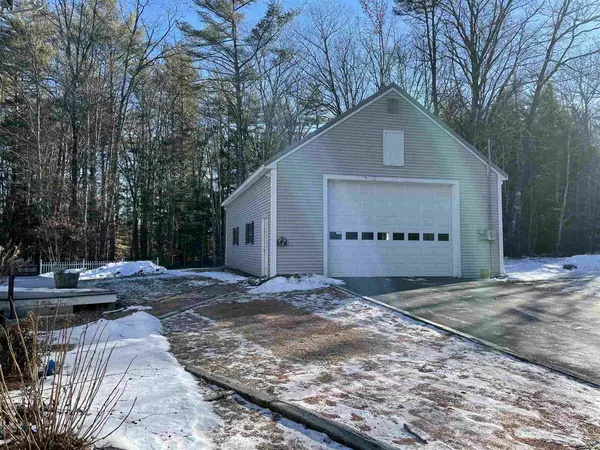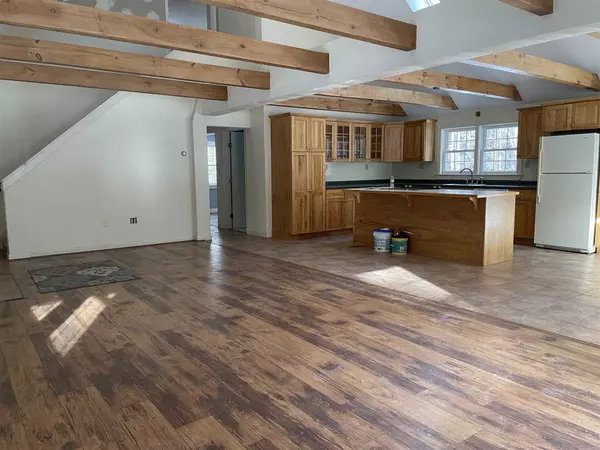Bought with Team Marion Sharich • BH&G - The Masiello Group
$312,000
$325,000
4.0%For more information regarding the value of a property, please contact us for a free consultation.
260 Summit View DR Tamworth, NH 03866
3 Beds
2 Baths
1,538 SqFt
Key Details
Sold Price $312,000
Property Type Single Family Home
Sub Type Single Family
Listing Status Sold
Purchase Type For Sale
Square Footage 1,538 sqft
Price per Sqft $202
Subdivision Summit View
MLS Listing ID 4843067
Sold Date 03/12/21
Style Cape
Bedrooms 3
Full Baths 1
Three Quarter Bath 1
Construction Status Existing
HOA Fees $20/ann
Year Built 1997
Annual Tax Amount $3,043
Tax Year 2020
Lot Size 1.690 Acres
Acres 1.69
Property Description
Looking for a home with LOTS of space? Need a garage that can handle most anything? Come to 260 Summit View in Tamworth. This open concept Cape has a full big open dry basement and a HUGE Heated Detached Drive Through Garage! Welcoming farmers porch invites you to sit and relax during warmer months, and protects you from the elements as you come inside. Step into the bright open living, dining and kitchen area. Gleaming floors, exposed beams, kitchen island, everything you could want in a kitchen! Plenty of cabinet space too! Down the short hall past the 3/4 bath you'll find two bedrooms. Upstairs is the master bedroom with built in drawers and a full bath! Then there is the deck off the kitchen for al fresco dining next summer while enjoying the sound of the birds in the woods beyond the house! Don't forget the garage, front door is high enough for the RV. How many cars or toys do you have? this one is 28 x 44, 12 foot high ceiling. Set the LP tank set and the Modine type heater will keep everything warm, imagine getting into a warm car all winter! Great location for commuting to work or for access to a vacation home! Tamworth Farmers Market is one of the best around! Local restaurants are Hobbs, Yankee Smokehouse, Subway and McDonalds for those of discerning tastes! If you are a racer, CMS Motorsports is just up the road. More than meets the eye, come check out Your New Home!
Location
State NH
County Nh-carroll
Area Nh-Carroll
Zoning No Zoning in Tamworth
Rooms
Basement Entrance Interior
Basement Bulkhead, Unfinished
Interior
Interior Features Cathedral Ceiling, Ceiling Fan, Dining Area, Kitchen Island, Kitchen/Dining, Kitchen/Living, Laundry Hook-ups, Natural Light
Heating Oil
Cooling None
Flooring Carpet, Ceramic Tile, Laminate, Softwood
Exterior
Exterior Feature Vinyl Siding
Parking Features Detached
Garage Spaces 6.0
Garage Description Driveway, Garage, Parking Spaces 6+
Utilities Available Cable - Available, Telephone Available
Roof Type Shingle - Asphalt
Building
Lot Description Level, Slight, Sloping
Story 1.75
Foundation Poured Concrete
Sewer 1250 Gallon, Concrete, Leach Field, Leach Field - Existing, Leach Field - On-Site, On-Site Septic Exists, Septic
Water Drilled Well
Construction Status Existing
Schools
Elementary Schools Kenneth A. Brett School
Middle Schools A. Crosby Kennett Middle Sch
High Schools A. Crosby Kennett Sr. High
School District Sau #9
Read Less
Want to know what your home might be worth? Contact us for a FREE valuation!

Our team is ready to help you sell your home for the highest possible price ASAP






