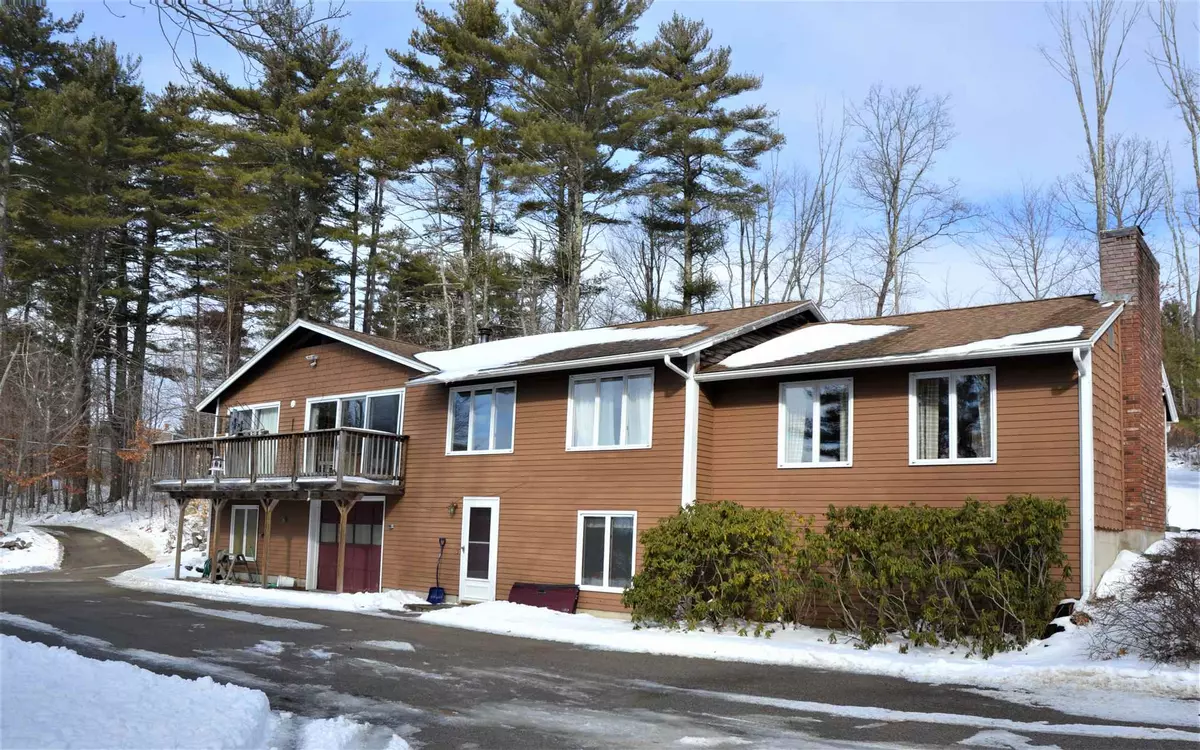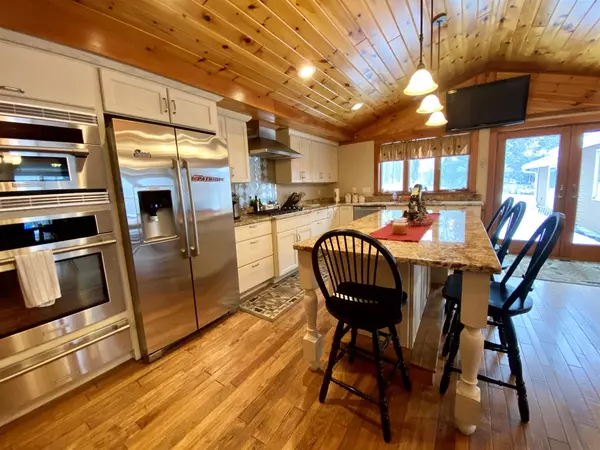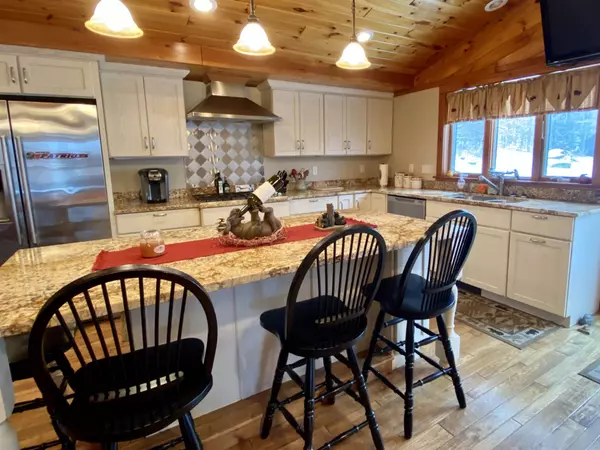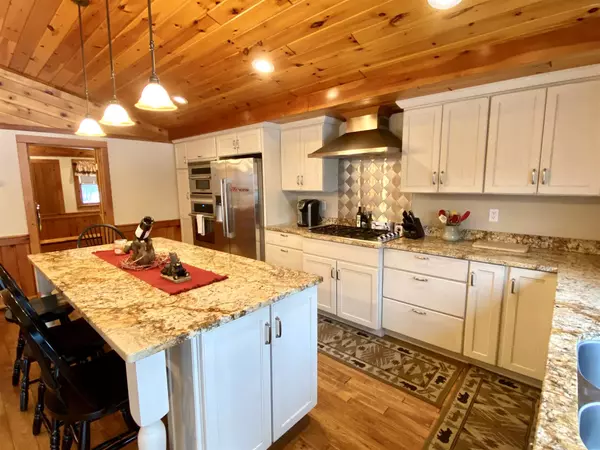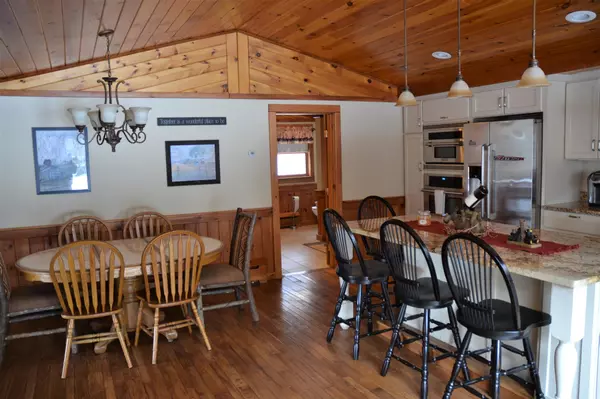Bought with Jon Parker • Maxfield Real Estate/Wolfeboro
$429,000
$459,000
6.5%For more information regarding the value of a property, please contact us for a free consultation.
421 Governor Wentworth HWY Tuftonboro, NH 03816
3 Beds
2 Baths
2,933 SqFt
Key Details
Sold Price $429,000
Property Type Single Family Home
Sub Type Single Family
Listing Status Sold
Purchase Type For Sale
Square Footage 2,933 sqft
Price per Sqft $146
MLS Listing ID 4846612
Sold Date 03/19/21
Style Raised Ranch
Bedrooms 3
Full Baths 1
Three Quarter Bath 1
Construction Status Existing
Year Built 1973
Annual Tax Amount $3,612
Tax Year 2019
Lot Size 11.410 Acres
Acres 11.41
Property Sub-Type Single Family
Property Description
Privately situated on over 11 acres this Melvin Village home has peak-a-boo views of Lake Winnipesaukee. The cooks kitchen features a vaulted pine ceiling, restaurant grade stainless steel appliances, granite counter tops and kitchen island. Adjacent to the kitchen is a large family room with a gas fireplace and sliding glass doors leading to a deck with southern exposure. The Master bedroom has an en suite bathroom and tons of natural light. With nearly 2,800 sqft of living space on the main level there are 2 additional bedrooms and another living room with a vaulted ceiling and brick, wood burning fireplace. There is a large 2 car garage on the ground floor, workspace and an office. Minutes to Melvin Village town docks and 15 min to downtown Wolfeboro.
Location
State NH
County Nh-carroll
Area Nh-Carroll
Zoning MDR-ME
Body of Water Lake
Rooms
Basement Entrance Walkout
Basement Concrete, Concrete Floor, Crawl Space, Dirt Floor, Stairs - Interior, Unfinished, Walkout, Interior Access, Exterior Access
Interior
Interior Features Blinds, Ceiling Fan, Dining Area, Draperies, Fireplace - Wood, Hot Tub, Kitchen Island, Kitchen/Dining, Primary BR w/ BA, Vaulted Ceiling, Laundry - 1st Floor
Heating Oil
Cooling None
Flooring Carpet, Ceramic Tile, Hardwood, Wood
Equipment Smoke Detectr-Hard Wired
Exterior
Exterior Feature Cedar, Clapboard
Parking Features Under
Garage Spaces 1.0
Garage Description Driveway, Garage, Parking Spaces 6+, Paved, Unpaved
Utilities Available Cable, Gas - LP/Bottle, High Speed Intrnt -Avail
Waterfront Description Yes
View Y/N Yes
Water Access Desc No
View Yes
Roof Type Shingle - Asphalt
Building
Lot Description Country Setting, Interior Lot, Lake View, Mountain View, Sloping, Water View
Story 1
Foundation Concrete
Sewer 500 Gallon, Concrete, Leach Field, Septic
Water Drilled Well
Construction Status Existing
Schools
Elementary Schools Tuftonboro Central School
Middle Schools Kingswood Regional Middle
High Schools Kingswood Regional High School
School District Governor Wentworth Regional
Read Less
Want to know what your home might be worth? Contact us for a FREE valuation!

Our team is ready to help you sell your home for the highest possible price ASAP


