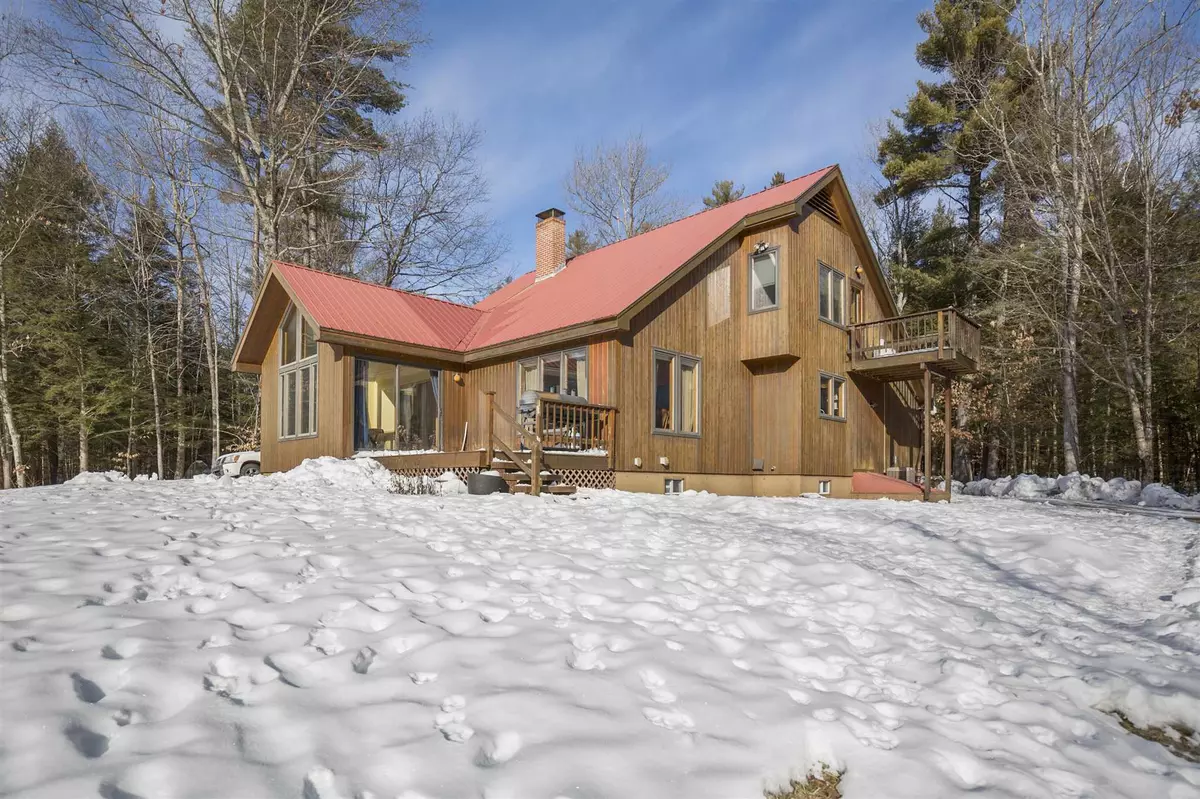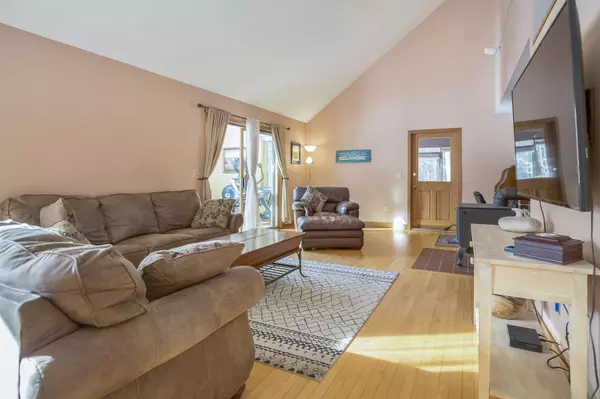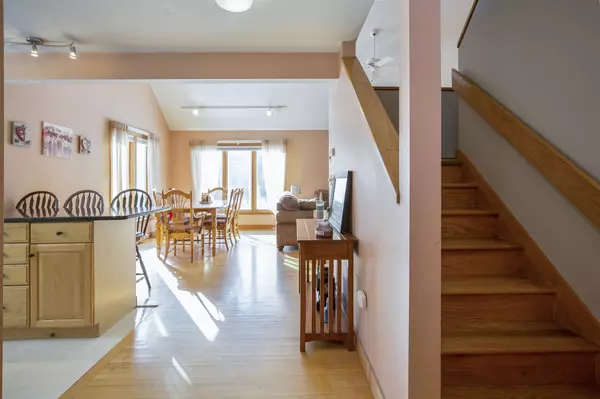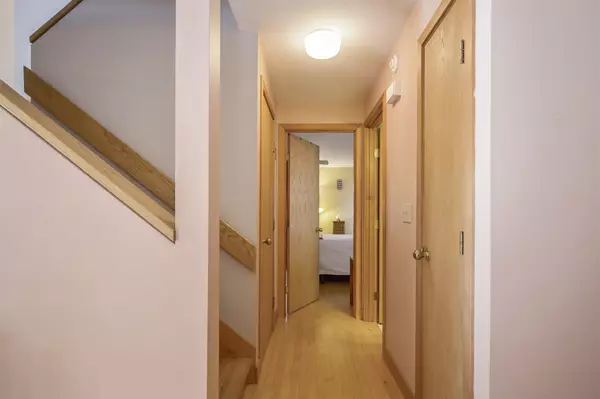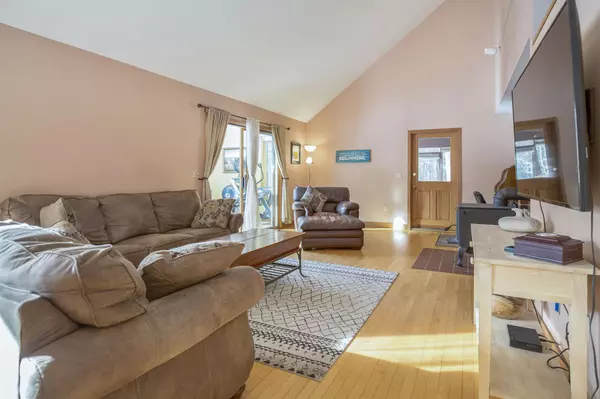Bought with Joshua Johnson • KW Coastal and Lakes & Mountains Realty/Wolfeboro
$504,000
$450,000
12.0%For more information regarding the value of a property, please contact us for a free consultation.
148 Tall Pines RD Tamworth, NH 03817
3 Beds
2 Baths
2,098 SqFt
Key Details
Sold Price $504,000
Property Type Single Family Home
Sub Type Single Family
Listing Status Sold
Purchase Type For Sale
Square Footage 2,098 sqft
Price per Sqft $240
MLS Listing ID 4846049
Sold Date 03/19/21
Style Contemporary
Bedrooms 3
Full Baths 1
Three Quarter Bath 1
Construction Status Existing
Year Built 1991
Lot Size 30.570 Acres
Acres 30.57
Property Description
Comfortably blending its modern interior with a countryside landscaping, this home sits on a gorgeous 30 acre lot. Windows galore boasts plenty of natural light, filling its cathedral ceilings. Well maintained hardwood floors, granite counter tops, stainless steel appliances, and its tile hearth wood stove provides a cozy atmosphere, perfect for entertaining. Enjoy endless options of tranquility with its three season porch, a balcony off the master bedroom, and a sun room going out to a large private deck. Annual blueberry picking in its sizeable back yard, surrounded by acres of wooded walking trails! Take advantage of ample space with a detached 2-car garage and a basement with a multitude of opporunities!! If you've been looking for a bright spacious home on a large quiet setting - this home is for you! Agent is related to seller. Delayed showings until 2/6.
Location
State NH
County Nh-carroll
Area Nh-Carroll
Zoning none
Rooms
Basement Entrance Interior
Basement Unfinished
Interior
Heating Oil, Wood
Cooling Central AC
Exterior
Exterior Feature Wood
Parking Features Detached
Garage Spaces 2.0
Utilities Available Phone, Cable, Internet - Cable
Roof Type Metal
Building
Lot Description Landscaped, Level, Wooded
Story 2
Foundation Concrete
Sewer Septic
Water Drilled Well
Construction Status Existing
Schools
Elementary Schools Kenneth A. Brett School
Middle Schools A. Crosby Kennett Middle Sch
High Schools A. Crosby Kennett Sr. High
School District Tamworth
Read Less
Want to know what your home might be worth? Contact us for a FREE valuation!

Our team is ready to help you sell your home for the highest possible price ASAP


