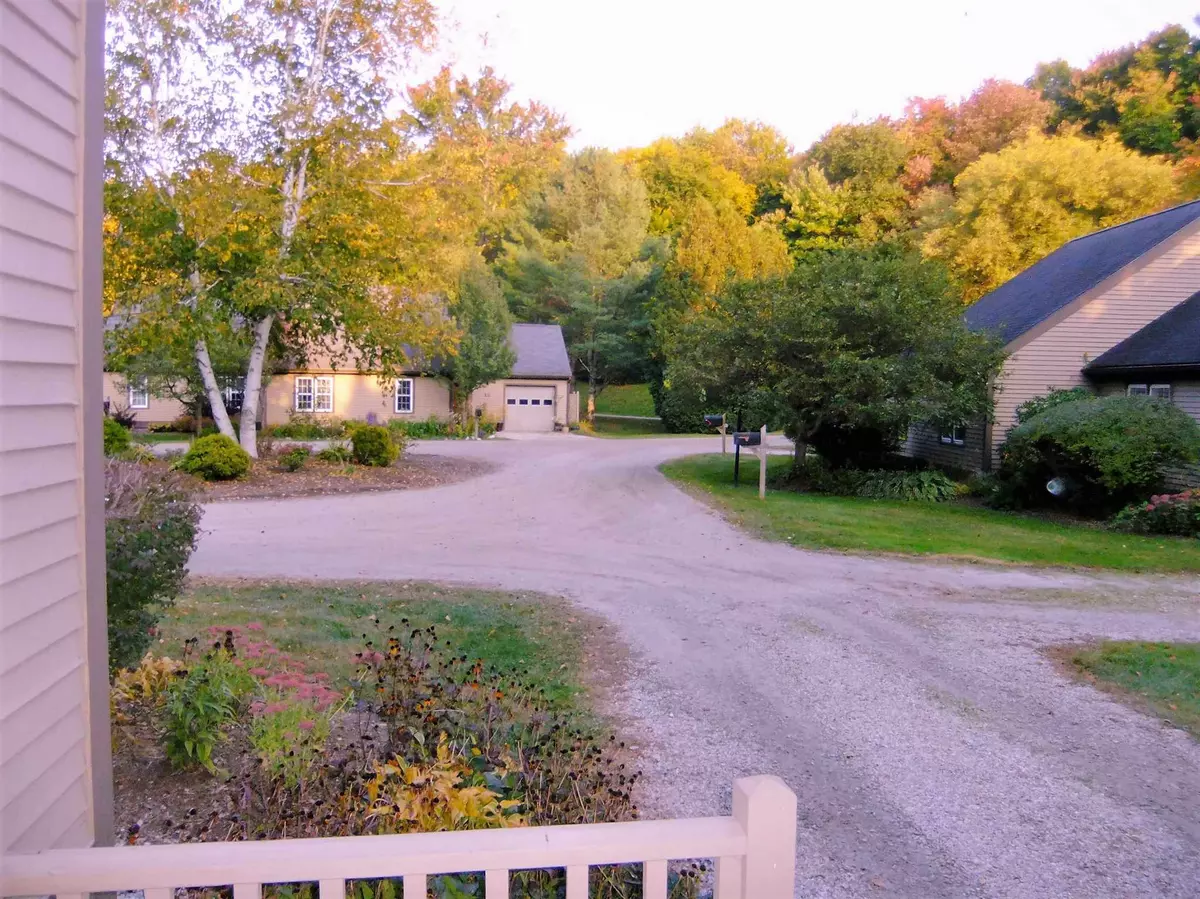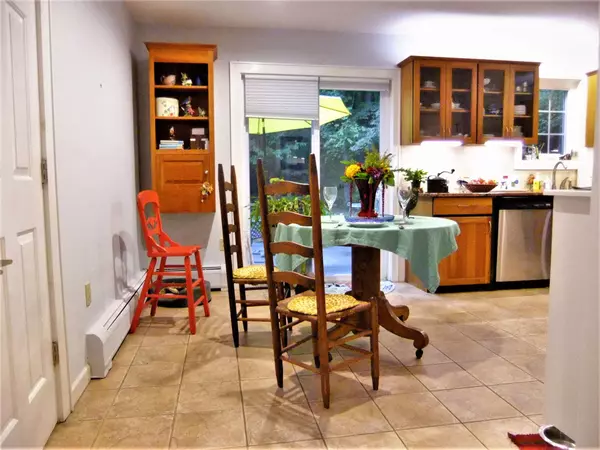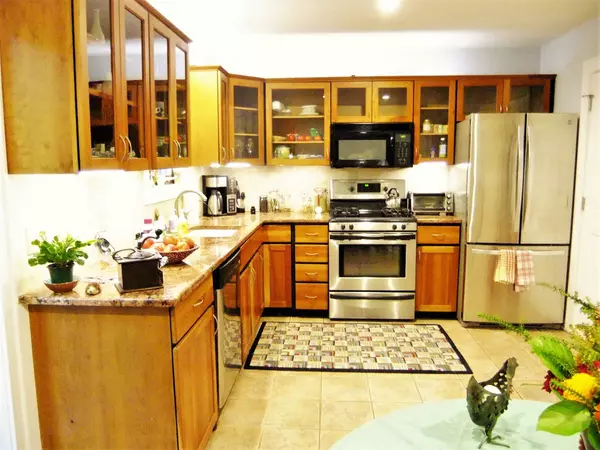Bought with Barbara Price • Four Seasons Sotheby's Int'l Realty
$220,000
$224,500
2.0%For more information regarding the value of a property, please contact us for a free consultation.
38 Slate CIR #11 Manchester, VT 05255
2 Beds
2 Baths
1,406 SqFt
Key Details
Sold Price $220,000
Property Type Condo
Sub Type Condo
Listing Status Sold
Purchase Type For Sale
Square Footage 1,406 sqft
Price per Sqft $156
Subdivision Manchester East
MLS Listing ID 4830982
Sold Date 03/23/21
Style End Unit,Townhouse
Bedrooms 2
Full Baths 1
Half Baths 1
Construction Status Existing
HOA Fees $333/qua
Year Built 1988
Annual Tax Amount $3,540
Tax Year 2020
Property Description
Manchester East Condominiums are real hidden gems, close to town but privately tucked away. This condo has an updated kitchen with granite counters. custom cabinetry, stainless appliances, tile flooring and a great pantry. Pergo flooring throughout the living room and the entire 2nd floor has oak wood flooring. The half bath on the first floor and the full upstairs bathroom both have granite vanities and tile flooring. Repainted in 2017 and has new windows, new glass sliding door and a new roof in 2019. Landscaped backyard with Trex deck overs out over a wooded area and provides wonderful privacy. Attached one-car garage with overhead door opener and additional storage. This condo is move-in ready for either full time or vacation living! All measurements are approximate.
Location
State VT
County Vt-bennington
Area Vt-Bennington
Zoning RR
Interior
Interior Features Blinds, Ceiling Fan, Kitchen/Dining, Laundry - 1st Floor
Heating Gas - LP/Bottle
Cooling None
Flooring Ceramic Tile, Hardwood, Laminate
Equipment Smoke Detectr-Hard Wired
Exterior
Exterior Feature Clapboard
Parking Features Attached
Garage Spaces 1.0
Garage Description Driveway, Garage
Utilities Available Cable - Available, Gas - LP/Bottle
Amenities Available Master Insurance, Landscaping, Common Acreage, Snow Removal, Trash Removal
Roof Type Shingle - Asphalt
Building
Lot Description Condo Development, Country Setting, Level, Wooded
Story 2
Foundation Slab - Concrete
Sewer Public
Water Public
Construction Status Existing
Schools
Elementary Schools Manchester Elem/Middle School
Middle Schools Manchester Elementary& Middle
High Schools Burr And Burton Academy
Read Less
Want to know what your home might be worth? Contact us for a FREE valuation!

Our team is ready to help you sell your home for the highest possible price ASAP






