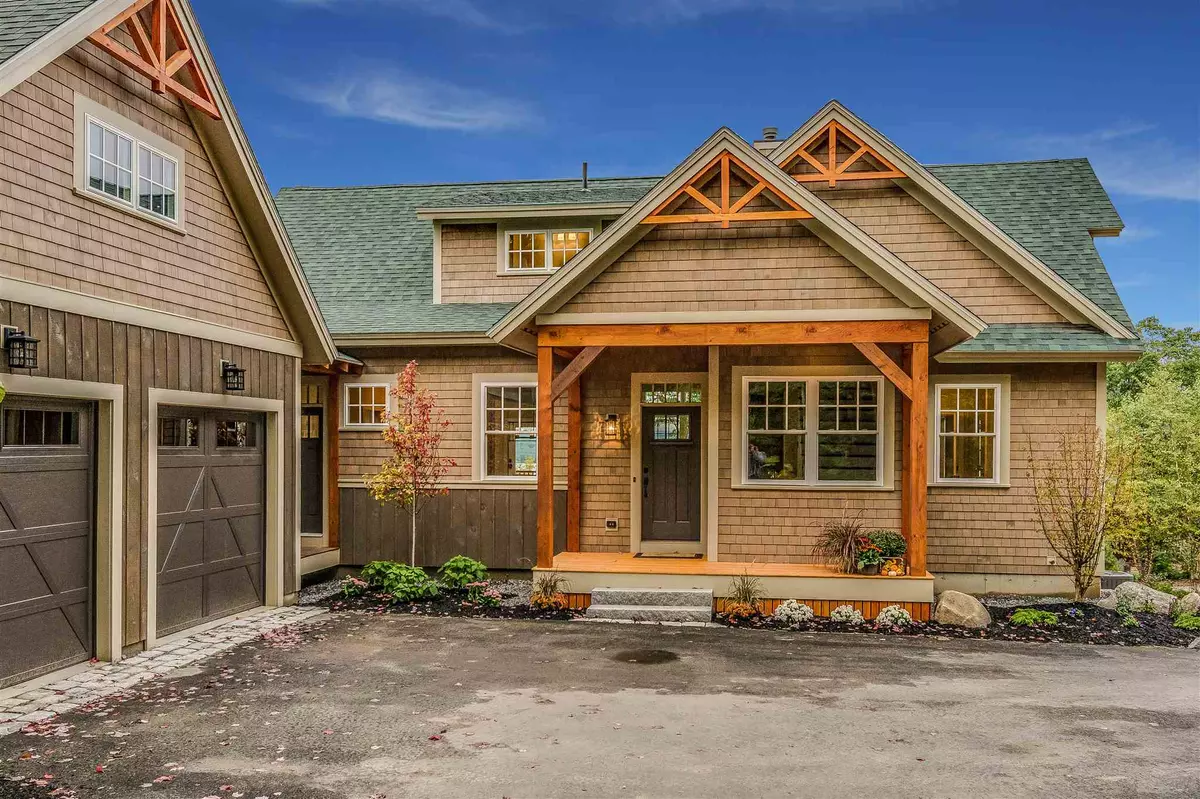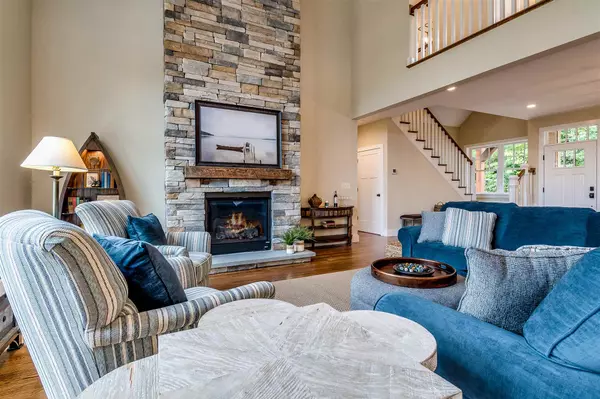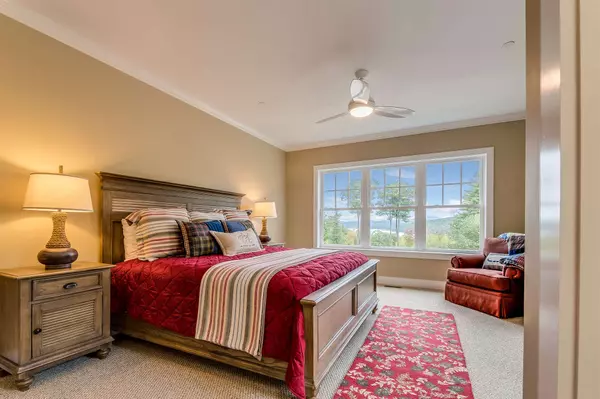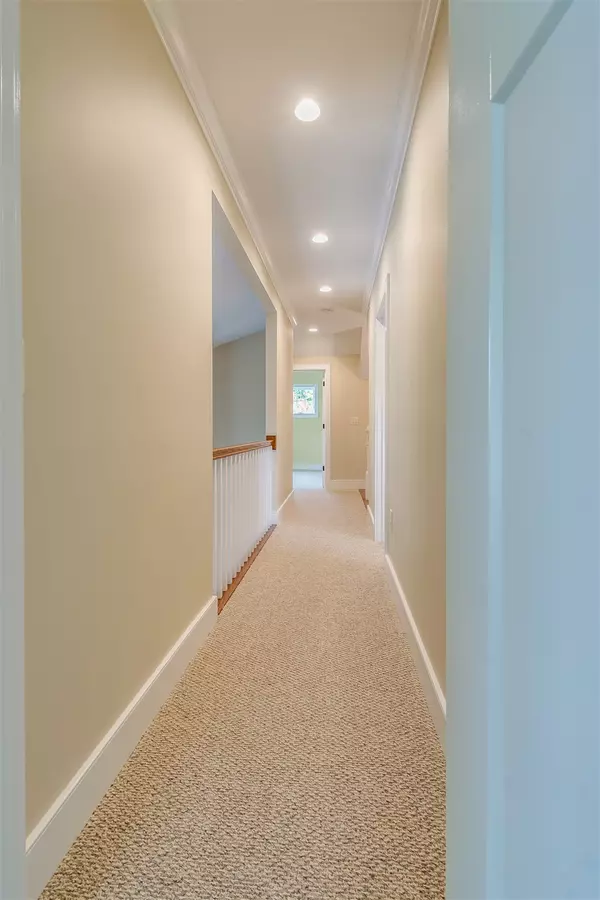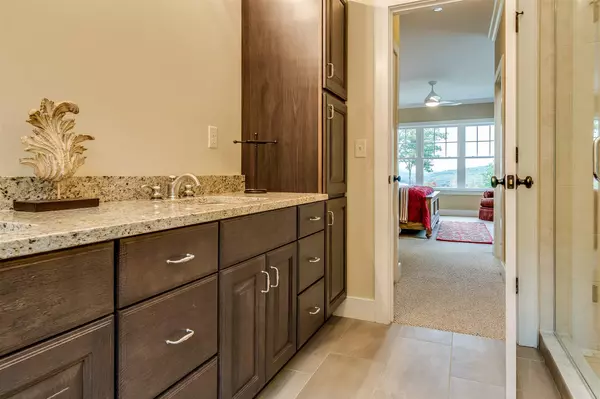Bought with Andrea Bonner • Coldwell Banker Realty Center Harbor NH
$930,000
$959,900
3.1%For more information regarding the value of a property, please contact us for a free consultation.
49 Yachtsmen's RDG #40 Laconia, NH 03246
3 Beds
3 Baths
2,352 SqFt
Key Details
Sold Price $930,000
Property Type Single Family Home
Sub Type Single Family
Listing Status Sold
Purchase Type For Sale
Square Footage 2,352 sqft
Price per Sqft $395
Subdivision Meredith Bay
MLS Listing ID 4814202
Sold Date 03/24/21
Style Adirondack
Bedrooms 3
Full Baths 1
Half Baths 1
Three Quarter Bath 1
Construction Status New Construction
HOA Fees $300/mo
Year Built 2020
Annual Tax Amount $4,371
Tax Year 2019
Lot Size 0.410 Acres
Acres 0.41
Property Description
The Ganzey model home features Adirondack-style architecture, over 2,300 square feet on the upper two levels including a first floor master suite, 2 bedrooms on the upper level and 2.5 baths. There is an abundance of optional space to finish in the lower lever that features 9 ft. ceilings and a walkout. The open concept plan boasts cathedral ceilings in the Great Room, expansive windows and upgraded finished such as wood floors, rich millwork, solid core doors, granite counter tops, stainless steel appliance package, tankless hot water, and much more. Meredith Bay features community amenities including pools, tennis courts with pickle ball, community gardens, fitness center, kayaks area with swim dock, woodland cabins, membership to the marina and beach club along with an active social calendar. Also, Residents at Meredith Bay have access to all Southworth Properties in the U.S., Bahamas and the U.K. (The Virtual Tour and exterior photo is of a prior Ganzey model home)
Location
State NH
County Nh-belknap
Area Nh-Belknap
Zoning SFR
Body of Water Lake
Rooms
Basement Entrance Walkout
Basement Concrete, Concrete Floor, Daylight, Full, Stairs - Interior, Unfinished, Walkout, Interior Access, Exterior Access
Interior
Interior Features Cathedral Ceiling, Ceiling Fan, Dining Area, Fireplace - Gas, Kitchen Island, Primary BR w/ BA, Storage - Indoor, Walk-in Closet, Programmable Thermostat, Laundry - 1st Floor
Heating Gas - LP/Bottle
Cooling Central AC, Multi Zone
Flooring Carpet, Ceramic Tile, Hardwood
Equipment Smoke Detectr-Hard Wired, Sprinkler System
Exterior
Exterior Feature Cedar, Clapboard, Stone, Wood
Parking Features Attached
Garage Spaces 2.0
Garage Description On-Site, Parking Spaces 6+, Paved
Utilities Available Cable, Gas - Underground, Internet - Cable, Underground Utilities
Amenities Available Exercise Facility, Playground, Recreation Facility, Beach Access, Beach Rights, Boat Launch, Common Acreage, Pool - In-Ground, Tennis Court, Trash Removal
Waterfront Description Yes
View Y/N Yes
Water Access Desc Yes
View Yes
Roof Type Shingle - Asphalt
Building
Lot Description Beach Access, Alternative Lots Avail, Alternative Styles Avail, Deed Restricted, Lake Access, Lake View, Landscaped, Mountain View, Subdivision, Trail/Near Trail, Water View
Story 2
Foundation Poured Concrete
Sewer Public
Water Public
Construction Status New Construction
Read Less
Want to know what your home might be worth? Contact us for a FREE valuation!

Our team is ready to help you sell your home for the highest possible price ASAP



