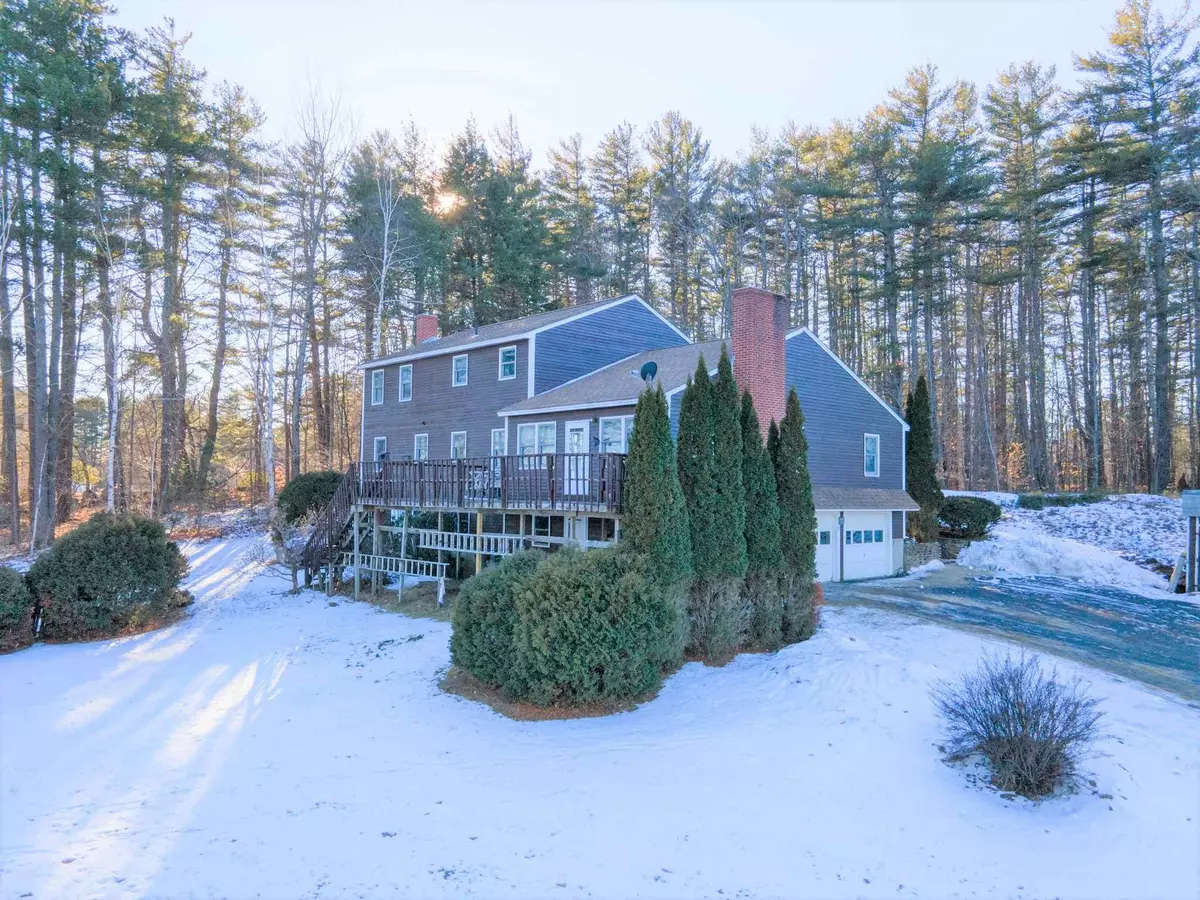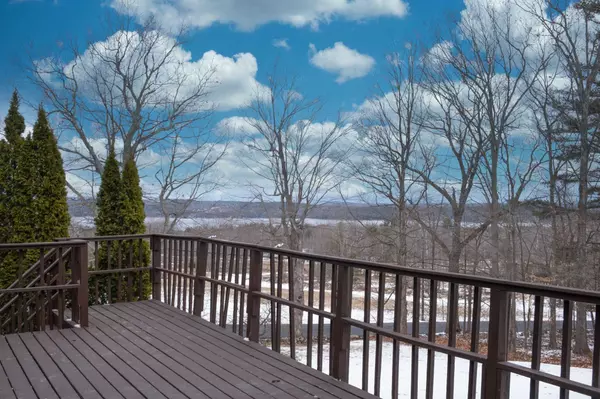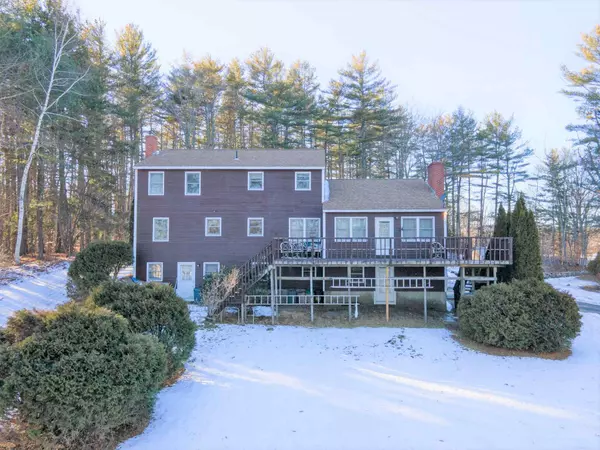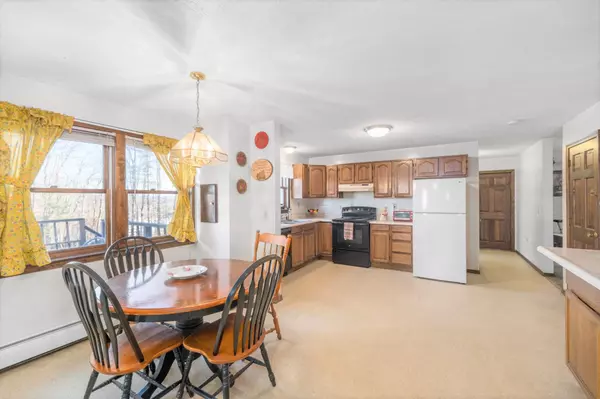Bought with Terri Anderson • BHHS Verani Belmont
$429,900
$429,900
For more information regarding the value of a property, please contact us for a free consultation.
47 Collieson RD Sanbornton, NH 03269
4 Beds
4 Baths
4,098 SqFt
Key Details
Sold Price $429,900
Property Type Single Family Home
Sub Type Single Family
Listing Status Sold
Purchase Type For Sale
Square Footage 4,098 sqft
Price per Sqft $104
MLS Listing ID 4845310
Sold Date 03/25/21
Style Colonial
Bedrooms 4
Full Baths 1
Half Baths 1
Three Quarter Bath 2
Construction Status Existing
Year Built 1987
Annual Tax Amount $6,782
Tax Year 2020
Lot Size 3.500 Acres
Acres 3.5
Property Sub-Type Single Family
Property Description
Sanbornton-location, location! Custom built, one owner colonial on 3.5 acres with magnificent distant views of Lake Winnisquam! There is no shortage of space here with this expansive floor plan! Large open concept kitchen with breakfast nook, leads to over size family room with beautiful brick hearth and woodstove and access to the large back deck. Additional great room, formal dining room, formal living room, den and 1/2 bath, all on the first floor. The living space doesn't stop there! On the second floor there is a master bedroom with ¾ bath, walk in closet and access to its own deck, three additional bedrooms and a full bathroom. Full basement with easy ground level access has potential in-law/accessory dwelling. Provides a small kitchen, dining area, living room with hearth and woodstove, two additional bonus rooms with closets, laundry room and 3/4 bath. Two car garage under with direct entry and separate utility room. This home has so much to offer! Within minutes to the town beach on Lake Winnisquam on a nice lot with mature apple trees, plenty of cleared land but also privacy. Subdivision potential with town approval/variance, lot abuts Skyline Drive and Collieson Rd. Home is in need of some basic cosmetics, paint, flooring, etc. Perfect opportunity to have it all and make it yours with these finishing touches! This is a must see! Delayed Showings, Showing start at the Open House on Saturday January 30th between 11-1pm. Please wear masks and sign in is required.
Location
State NH
County Nh-belknap
Area Nh-Belknap
Zoning RES
Body of Water Lake
Rooms
Basement Entrance Walkout
Basement Climate Controlled, Daylight, Finished, Full, Insulated, Stairs - Interior, Storage Space, Walkout, Interior Access, Exterior Access
Interior
Interior Features Ceiling Fan, Dining Area, Hearth, In-Law/Accessory Dwelling, Kitchen/Dining, Laundry Hook-ups, Primary BR w/ BA, Natural Light, Natural Woodwork, Security, Storage - Indoor, Walk-in Closet, Wood Stove Hook-up, Laundry - Basement
Heating Oil, Wood
Cooling None
Flooring Carpet, Ceramic Tile, Vinyl
Equipment Smoke Detectr-Batt Powrd, Smoke Detectr-HrdWrdw/Bat, Stove-Wood
Exterior
Exterior Feature Clapboard
Parking Features Under
Garage Spaces 2.0
Garage Description Driveway, Garage, On-Site, Parking Spaces 6+, Paved, Under
Utilities Available Underground Utilities
Waterfront Description Yes
View Y/N Yes
View Yes
Roof Type Shingle - Architectural
Building
Lot Description Corner, Country Setting, Lake View, Landscaped, Level, Slight, Sloping, View, Wooded
Story 2
Foundation Concrete
Sewer Concrete, Private, Septic
Water Drilled Well, Private
Construction Status Existing
Schools
Elementary Schools Sanbornton Central School
Middle Schools Winnisquam Regional Middle Sch
High Schools Winnisquam Regional High Sch
School District Winnisquam Regional
Read Less
Want to know what your home might be worth? Contact us for a FREE valuation!

Our team is ready to help you sell your home for the highest possible price ASAP






