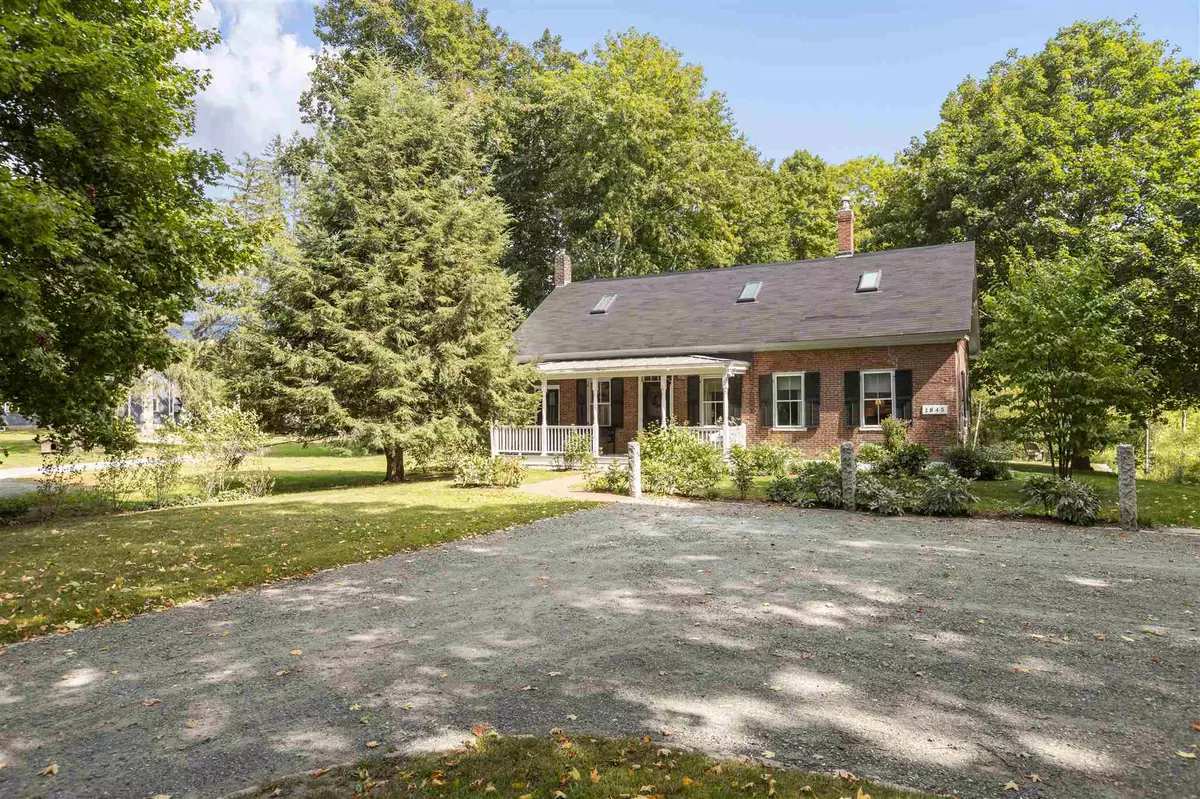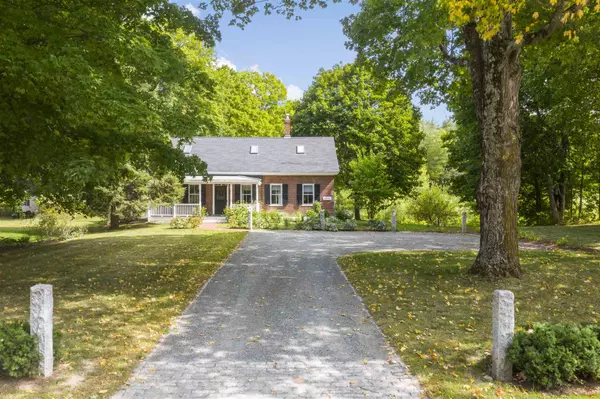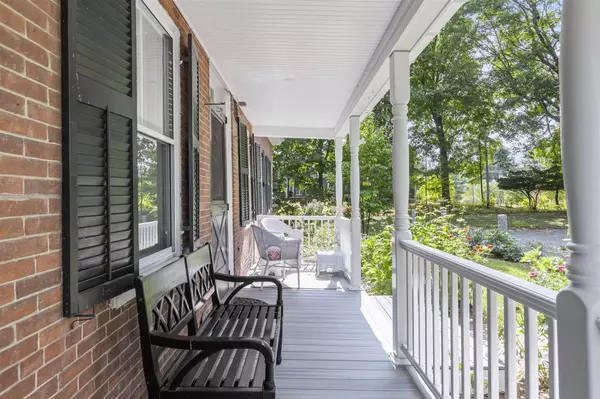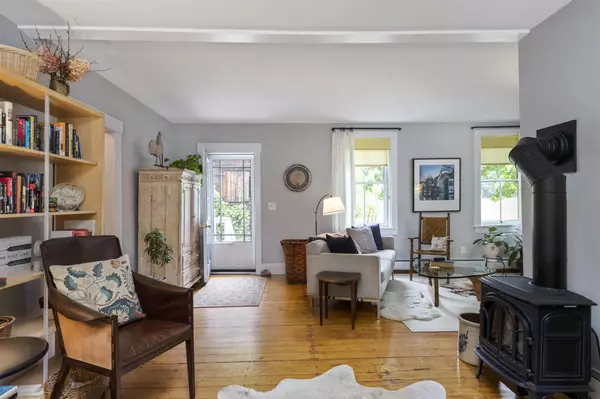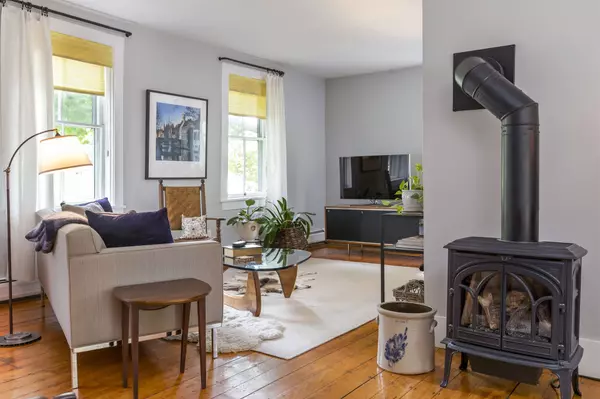Bought with Nan Carroll • Coldwell Banker LIFESTYLES - Hanover
$550,000
$595,000
7.6%For more information regarding the value of a property, please contact us for a free consultation.
248 Main ST Norwich, VT 05055
3 Beds
2 Baths
2,131 SqFt
Key Details
Sold Price $550,000
Property Type Single Family Home
Sub Type Single Family
Listing Status Sold
Purchase Type For Sale
Square Footage 2,131 sqft
Price per Sqft $258
MLS Listing ID 4831754
Sold Date 03/25/21
Style Cape
Bedrooms 3
Full Baths 2
Construction Status Existing
Year Built 1845
Annual Tax Amount $9,575
Tax Year 2020
Lot Size 0.770 Acres
Acres 0.77
Property Sub-Type Single Family
Property Description
This 1845 brick house is nicely situated in the hub of Norwich and yet enjoys remarkable privacy, most especially from the rear deck and lawn. That vista looks out over bucolic land including conserved acreage. The current owner undertook a substantial redesign of the kitchen and bathrooms, as well as enhancing landscaping and stonewalls. This former schoolhouse benefits from its exceptional location: set back further from Main St. than most of the surrounding historic homes; less than 1/3 mile to Dan & Whit's and the rest of Norwich's attractive commercial center, and just over a mile to the Dartmouth Green. Although Interstate 91 is quite nearby, the road noise from that highway largely passes over 248 Main St. because of topography. The property is contiguous to the 36-acre Norwich Nature Area Trails with its mile-long loop trail. The detached, 480 s.f., 1.5 story, antique shingled barn behind the main house could be restored or replaced by a new auxiliary building, perhaps maintaining some of its original stone foundation. The generously sized L-shaped living room (and more) can be heated by the freestanding, gas fireplace. On the first floor there is a bedroom as well as a full bath. The light in the two bedrooms on 2nd floor is augmented by skylights. The basement features a Buderus furnace, and newer electrical panels/wiring. A fine opportunity to own an attractive, well-located, historic home in the heart of an unusually handsome swath of Norwich properties.
Location
State VT
County Vt-windsor
Area Vt-Windsor
Zoning VR-1 Village Residential
Rooms
Basement Entrance Interior
Basement Concrete Floor, Crawl Space, Partial, Stairs - Interior
Interior
Interior Features Blinds, Dining Area, Draperies, Fireplace - Gas, Furnished, Natural Light, Natural Woodwork, Skylight, Walk-in Pantry, Laundry - 1st Floor
Heating Gas - LP/Bottle, Kerosene
Cooling None
Flooring Laminate, Wood
Equipment CO Detector, Smoke Detector, Stove-Gas
Exterior
Exterior Feature Brick, Clapboard
Garage Description Parking Spaces 3
Utilities Available Phone, Cable - At Site, DSL, Fiber Optic Internt Avail, Gas - LP/Bottle, Telephone At Site, Underground Utilities
Roof Type Shingle
Building
Lot Description Field/Pasture, Landscaped, Level, Open, Trail/Near Trail, View, Walking Trails
Story 2
Foundation Brick, Concrete, Stone
Sewer Leach Field, Septic
Water Public
Construction Status Existing
Schools
Elementary Schools Marion Cross Elementary School
Middle Schools Francis C Richmond Middle Sch
High Schools Hanover High School
School District Norwich School District
Read Less
Want to know what your home might be worth? Contact us for a FREE valuation!

Our team is ready to help you sell your home for the highest possible price ASAP


