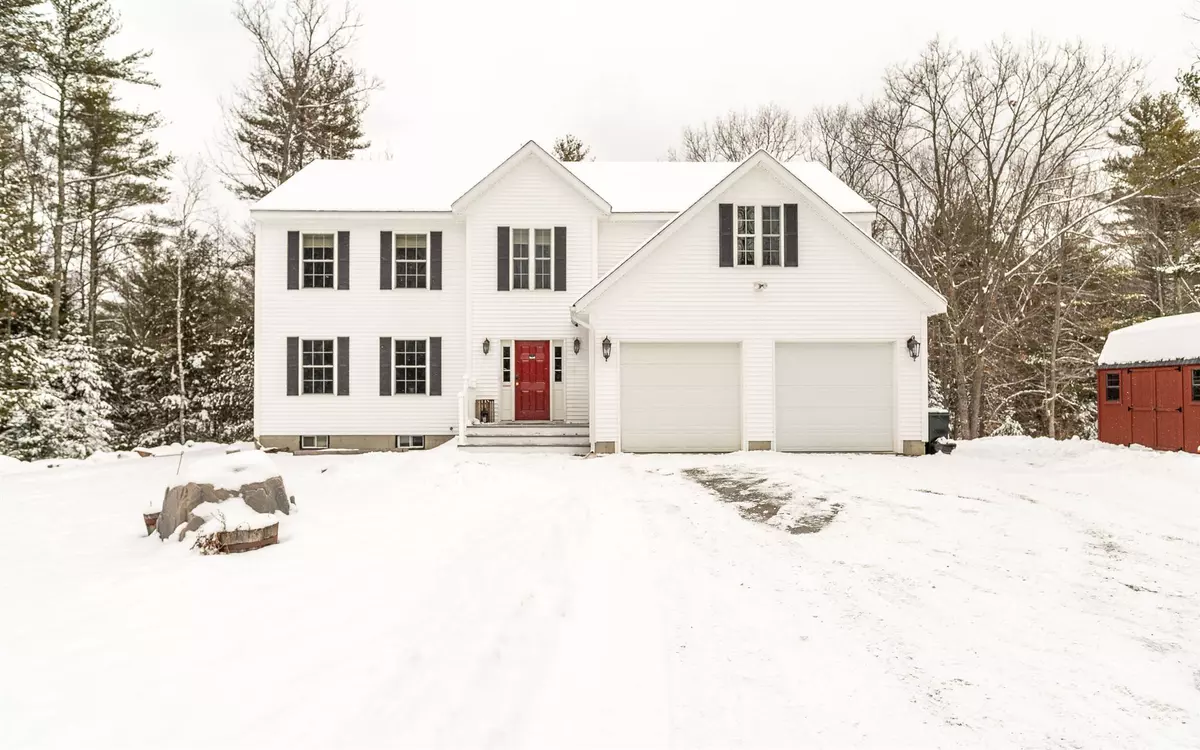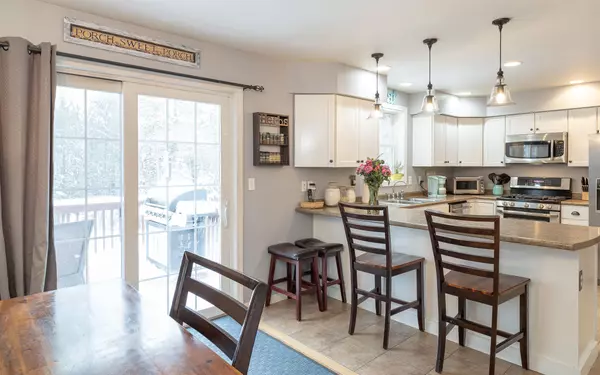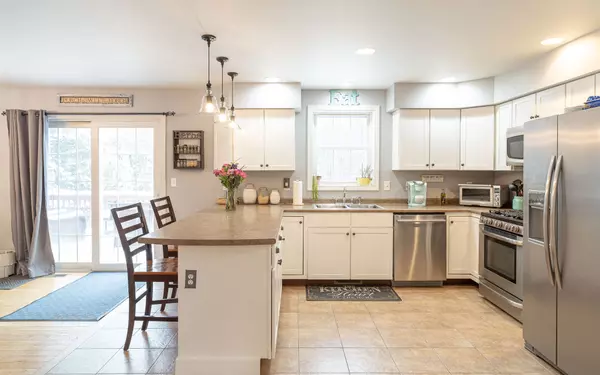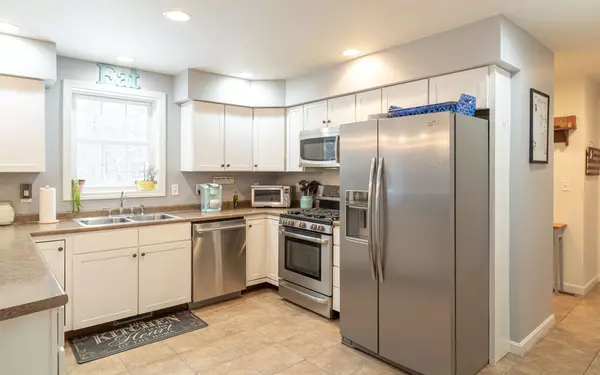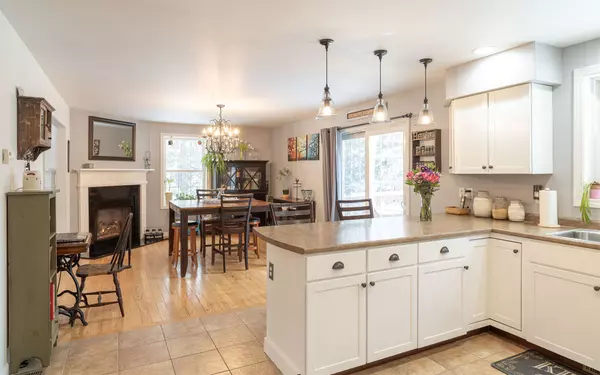Bought with Edith Fifield • BH&G - The Masiello Group
$420,000
$425,000
1.2%For more information regarding the value of a property, please contact us for a free consultation.
44 Karl LN Fitzwilliam, NH 03447
4 Beds
3 Baths
2,688 SqFt
Key Details
Sold Price $420,000
Property Type Single Family Home
Sub Type Single Family
Listing Status Sold
Purchase Type For Sale
Square Footage 2,688 sqft
Price per Sqft $156
MLS Listing ID 4845560
Sold Date 03/29/21
Style Colonial
Bedrooms 4
Full Baths 3
Construction Status Existing
Year Built 2009
Annual Tax Amount $7,934
Tax Year 2019
Lot Size 3.220 Acres
Acres 3.22
Property Sub-Type Single Family
Property Description
You will be delighted from the moment you arrive at this expertly crafted 4 bedroom home nestled on 3+ acres in a quiet neighborhood that shares 25 acres of trails and nature to explore! You are welcomed into the home through a warm, tile entryway that provides a place to drop your shoes and jackets. From here the home flows easily from room to room with open concept living/dining and kitchen spaces. You will find new, stainless steel appliances, plenty of cabinet and counter space! The first floor also has a bedroom with a full bathroom right next door. On the 2nd floor there are 3 more bedrooms, a full bathroom and a laundry room. You will find a master bedroom suite of your dreams with a full bathroom, double sink vanity, walk-in closet and a large sitting room that would make the perfect spot for an office, reading nook, art studio or anything else you can imagine! There is also plenty of room to spread out and enjoy the quiet country sounds of your yard, gardens and shed. The full, dry basement provides even more potential and is currently set up as an in-home movie theater! The 2 car, auto open garage rounds out the house wonderfully, providing everything you need!
Location
State NH
County Nh-cheshire
Area Nh-Cheshire
Zoning Residential
Rooms
Basement Entrance Walk-up
Basement Bulkhead, Concrete, Concrete Floor, Stairs - Exterior, Storage Space, Unfinished, Exterior Access, Stairs - Basement
Interior
Interior Features Blinds, Draperies, Laundry Hook-ups, Primary BR w/ BA, Natural Light, Natural Woodwork, Walk-in Closet, Laundry - 2nd Floor
Heating Gas - LP/Bottle
Cooling Central AC
Flooring Tile, Wood
Equipment Smoke Detectr-Batt Powrd, Stove-Gas
Exterior
Exterior Feature Vinyl Siding
Parking Features Attached
Garage Spaces 2.0
Garage Description Off Street, Parking Spaces 6+
Utilities Available Cable - Available, High Speed Intrnt -Avail, Internet - Fixed Wireless, Telephone At Site
Roof Type Shingle - Asphalt
Building
Lot Description Country Setting, Landscaped, Recreational, Trail/Near Trail, Walking Trails
Story 2
Foundation Poured Concrete
Sewer 1500+ Gallon, Leach Field - On-Site, Private
Water Drilled Well, Private
Construction Status Existing
Schools
High Schools Monadnock Regional High Sch
School District Monadnock Sch Dst Sau #93
Read Less
Want to know what your home might be worth? Contact us for a FREE valuation!

Our team is ready to help you sell your home for the highest possible price ASAP


