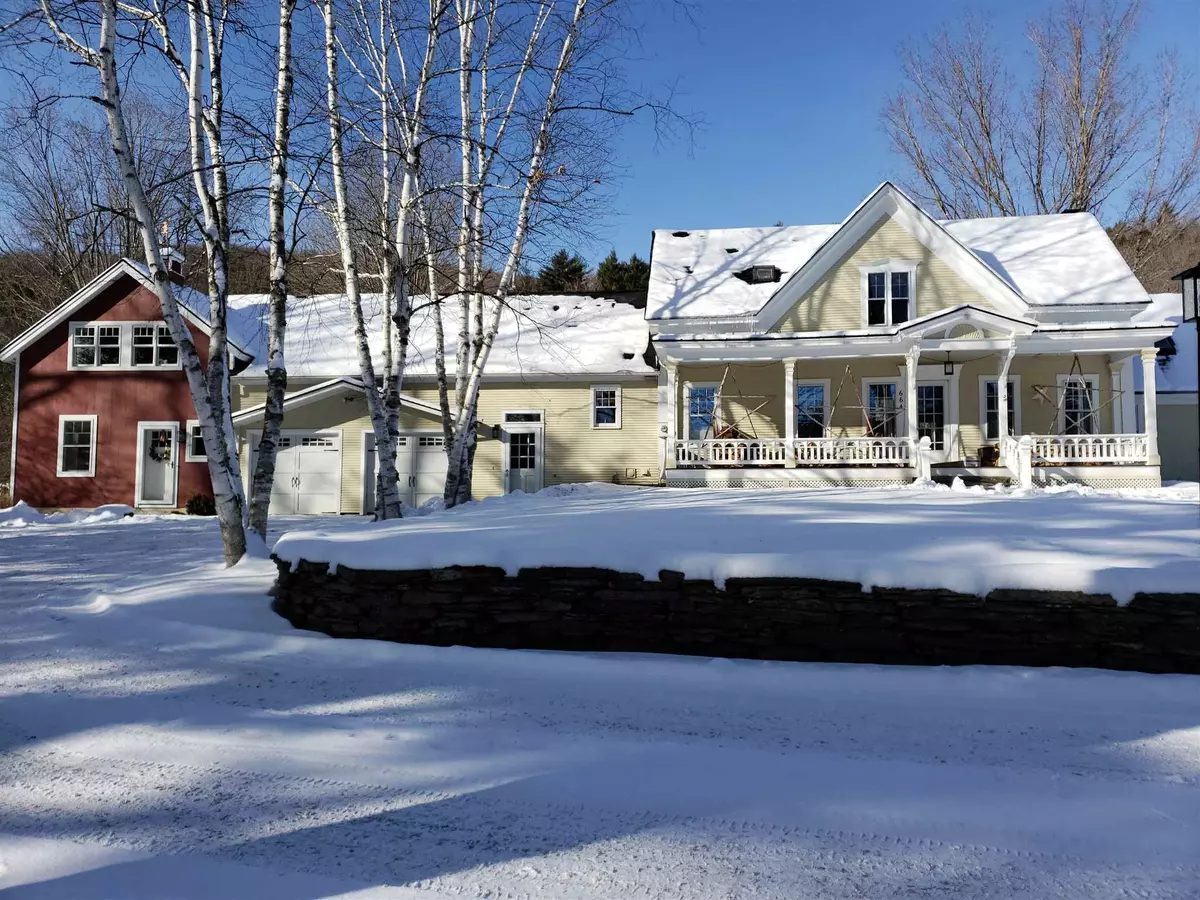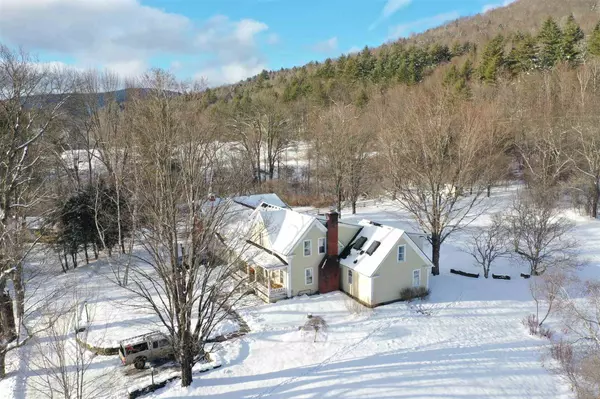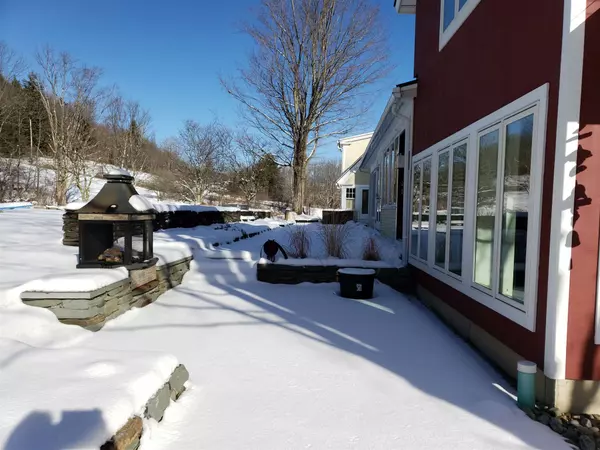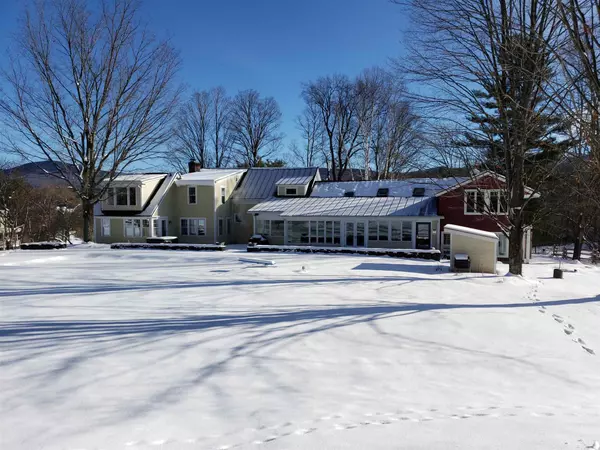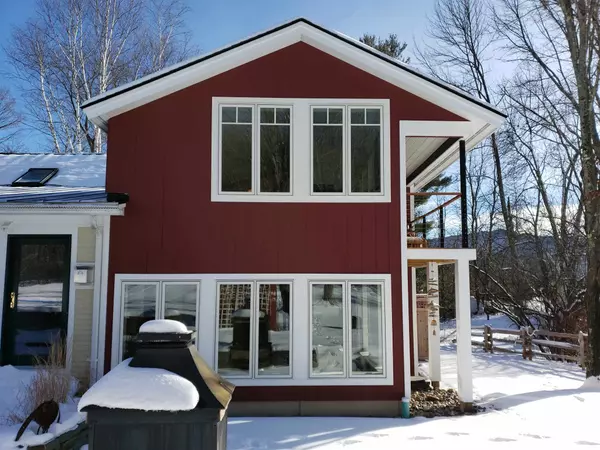Bought with Lisa Mara Bry • KW Vermont
$1,150,000
$1,150,000
For more information regarding the value of a property, please contact us for a free consultation.
664 Old County RD Waitsfield, VT 05673
5 Beds
5 Baths
4,753 SqFt
Key Details
Sold Price $1,150,000
Property Type Single Family Home
Sub Type Single Family
Listing Status Sold
Purchase Type For Sale
Square Footage 4,753 sqft
Price per Sqft $241
MLS Listing ID 4843608
Sold Date 04/02/21
Style New Englander
Bedrooms 5
Full Baths 4
Half Baths 1
Construction Status Existing
Year Built 1820
Annual Tax Amount $15,283
Tax Year 2020
Lot Size 1.500 Acres
Acres 1.5
Property Description
Antique meets Modern Farmhouse in a fabulous renovation done with artistry and flair. Check out the virtual tour. This 1820's farmhouse has all you would expect of a vintage home: exposed antique beams, beautiful oak flooring, wood burning fireplace, farmer's porch, a donkey barn, fieldstone walls, split rail fencing, giant oak trees, mature plantings. Now imagine 1.5 acres backing up to hundreds of undeveloped acres, 260 of which are in Land Trust. Then, a major renovation that blows out interior walls, 3 1/2 totally modern bathrooms; wonderful chef's kitchen; gorgeous fieldstone patio, and a heated pool with retractable hard cover. And then, that Donkey Barn. The most recent renovation has turned it into a 2-story, “knock your socks off”, apartment. Connected to the main house through the two car garage. Radiant concrete extends throughout the main level with office, powder room, open kitchen/dining and living area, gas fireplace and an expansive wall of windows. The dramatic cabled stairway leads to the second floor where there's a stunning master bedroom, full bath, laundry and studio. Original barn beams comprise the main frame. Quarter sawn oak make up additional beams, flooring and stair treads. Antique barn doors and shiplapped walls add texture and warmth. Make this your owner's quarters while renting out the main house, a guest or mother in law apartment, or a super home office. Within walking distance to town, school, shopping, and public transportation.
Location
State VT
County Vt-washington
Area Vt-Washington
Zoning RES
Rooms
Basement Entrance Walkout
Basement Crawl Space, Partial, Unfinished
Interior
Interior Features Central Vacuum, Attic, Ceiling Fan, Dining Area, Draperies, Fireplace - Screens/Equip, Fireplace - Wood, Hot Tub, In-Law Suite, Kitchen Island, Kitchen/Dining, Kitchen/Family, Primary BR w/ BA, Natural Light, Security, Skylight, Soaking Tub, Walk-in Closet, Whirlpool Tub, Window Treatment, Laundry - 1st Floor
Heating Electric, Gas - LP/Bottle
Cooling None
Flooring Carpet, Hardwood, Tile
Equipment Security System, Smoke Detector
Exterior
Exterior Feature Clapboard
Parking Features Attached
Garage Spaces 2.0
Garage Description Driveway, Garage, On-Site, Paved
Utilities Available Cable - At Site, DSL, Internet - Fiber Optic, Satellite, Telephone Available
Roof Type Metal,Shingle - Asphalt
Building
Lot Description Landscaped, Level, Sloping
Story 2
Foundation Concrete, Stone
Sewer Concrete, On-Site Septic Exists, Septic
Water Drilled Well, Private, Public Water - At Street
Construction Status Existing
Schools
Elementary Schools Waitsfield Elementary School
Middle Schools Harwood Union Middle/High
High Schools Harwood Union High School
School District Washington West
Read Less
Want to know what your home might be worth? Contact us for a FREE valuation!

Our team is ready to help you sell your home for the highest possible price ASAP


