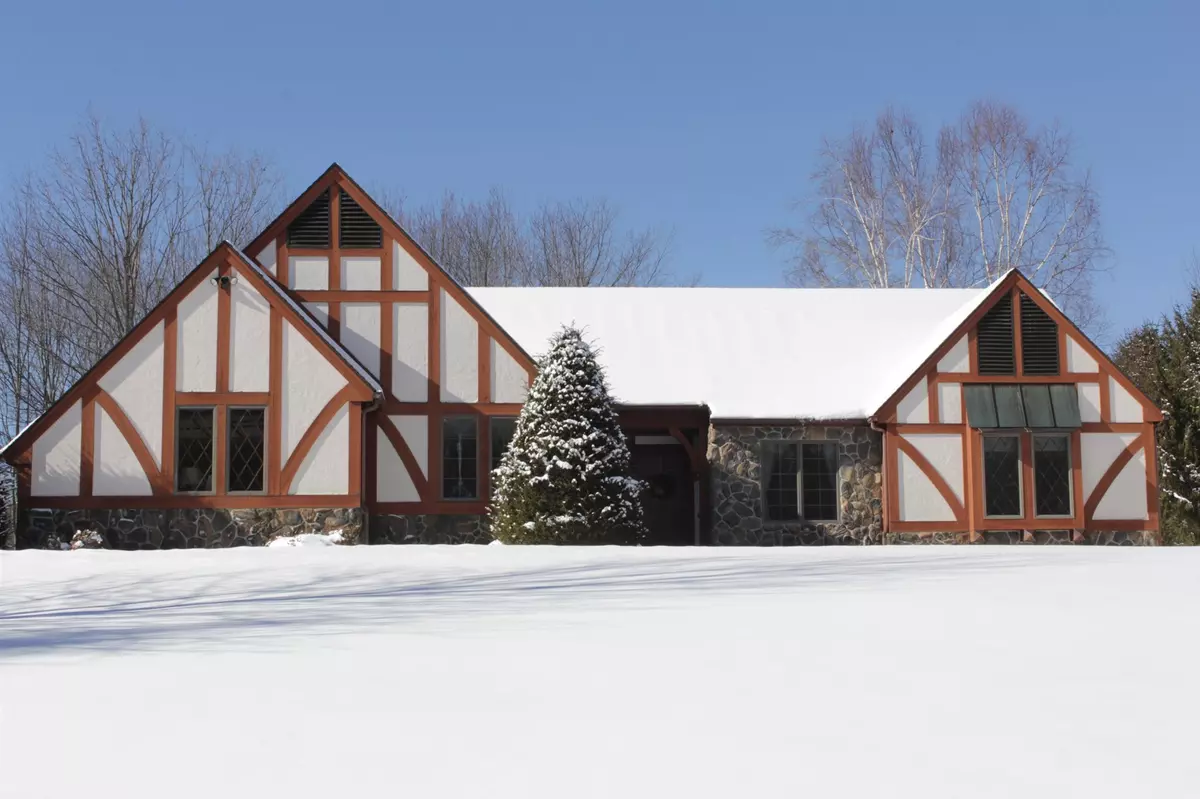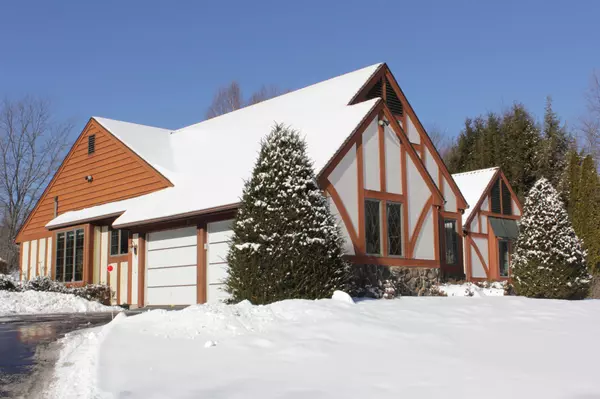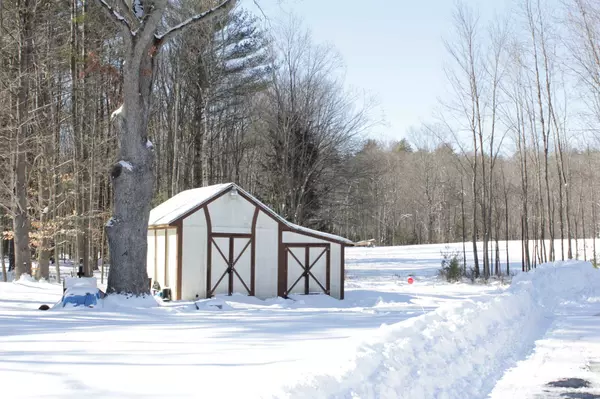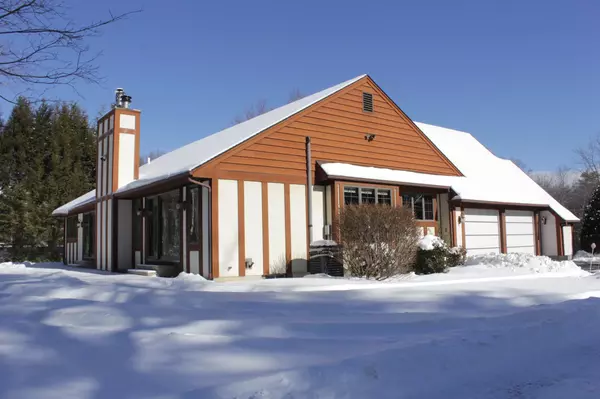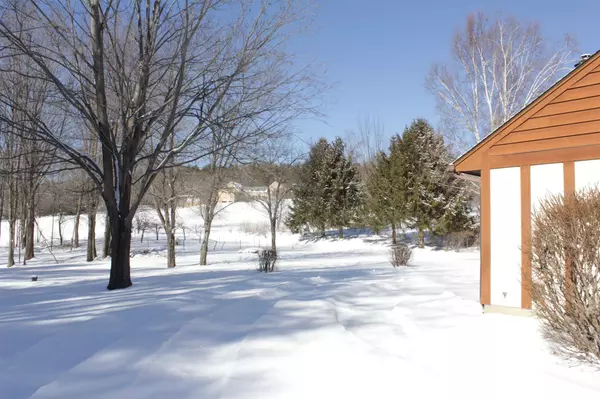Bought with Philip Roth • Coco, Early & Associates/Bridge Realty
$470,000
$449,900
4.5%For more information regarding the value of a property, please contact us for a free consultation.
17 Corriveau DR Hooksett, NH 03106
2 Beds
2 Baths
2,021 SqFt
Key Details
Sold Price $470,000
Property Type Single Family Home
Sub Type Single Family
Listing Status Sold
Purchase Type For Sale
Square Footage 2,021 sqft
Price per Sqft $232
MLS Listing ID 4846685
Sold Date 04/09/21
Style Tudor
Bedrooms 2
Full Baths 2
Construction Status Existing
Year Built 1992
Annual Tax Amount $8,012
Tax Year 2019
Lot Size 2.000 Acres
Acres 2.0
Property Description
Charming 3 bedroom Tudor style ranch in a very sought after Hooksett neighborhood! Packed with lots of great features! Beautiful cherry cabinets with granite counter tops and new stainless steel appliances. Master on suite with vaulted ceiling, Jacuzzi soaking tub, shower and his and hers sinks. Gleaming hard wood floors throughout. Spacious open concept dining room / living room with vaulted ceilings and beautiful wood burning fireplace with stone hearth. Finished heated garage with hot and cold water. Heated unfinished basement with large walk in cedar closet. All this and more! A must see! Well maintained and cared for. Ready for you to make it your home. Open house on Saturday February 13 from 1:00pm-3:00pm. Showings to begin Friday February 12 2021
Location
State NH
County Nh-merrimack
Area Nh-Merrimack
Zoning LDR
Rooms
Basement Entrance Interior
Basement Bulkhead, Climate Controlled, Concrete, Concrete Floor, Stairs - Interior, Unfinished, Interior Access, Stairs - Basement
Interior
Interior Features Central Vacuum, Attic, Cedar Closet, Ceiling Fan, Fireplace - Wood, Hearth, Living/Dining, Primary BR w/ BA, Natural Light, Security, Vaulted Ceiling, Wood Stove Hook-up, Laundry - 1st Floor
Heating Oil
Cooling Central AC
Flooring Carpet, Hardwood, Tile
Equipment Security System
Exterior
Exterior Feature Combination, Masonite, Stone
Parking Features Attached
Garage Spaces 2.0
Garage Description Driveway, Garage, On Street
Utilities Available Cable, High Speed Intrnt -Avail, Internet - Cable, Underground Utilities
Roof Type Shingle - Architectural
Building
Lot Description Country Setting, Landscaped
Story 1
Foundation Concrete
Sewer 1000 Gallon, Leach Field, Private
Water Drilled Well, Private
Construction Status Existing
Read Less
Want to know what your home might be worth? Contact us for a FREE valuation!

Our team is ready to help you sell your home for the highest possible price ASAP



