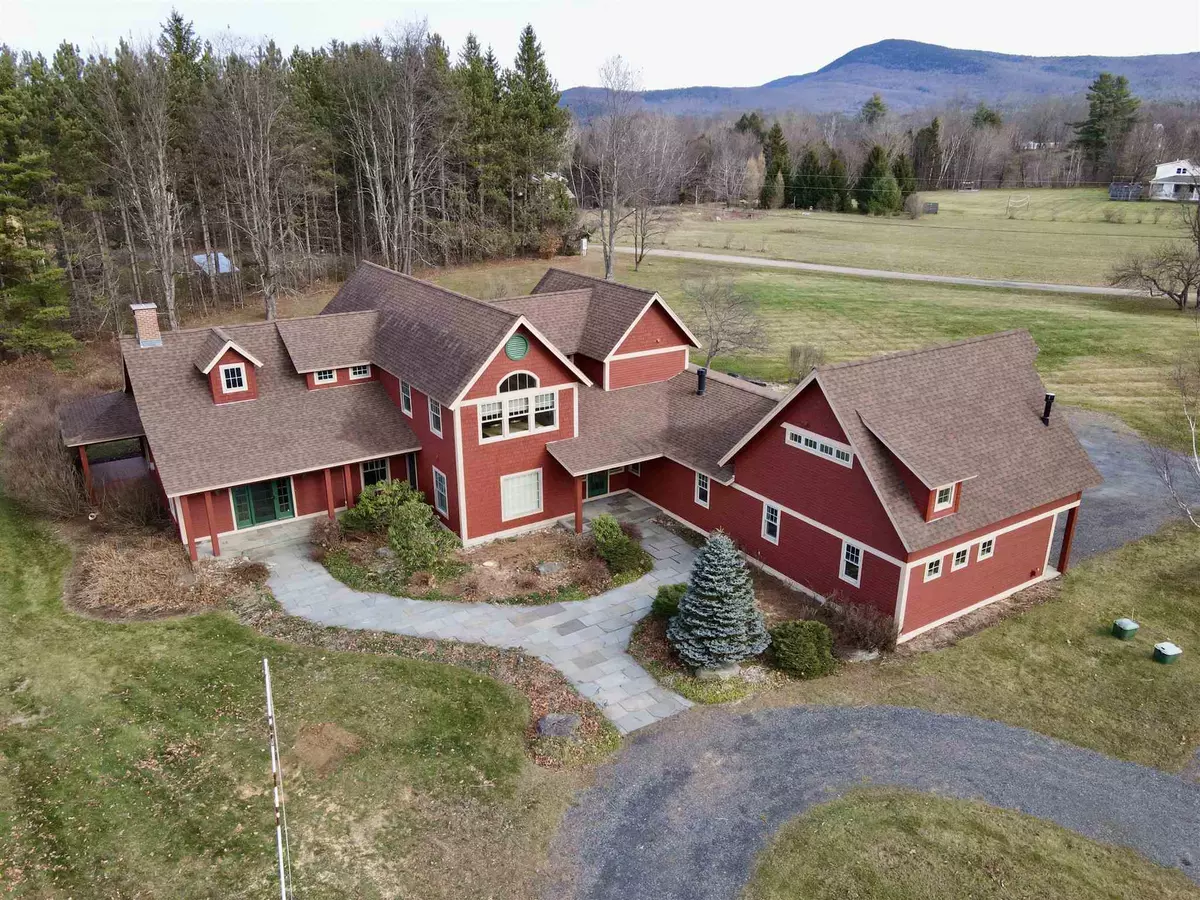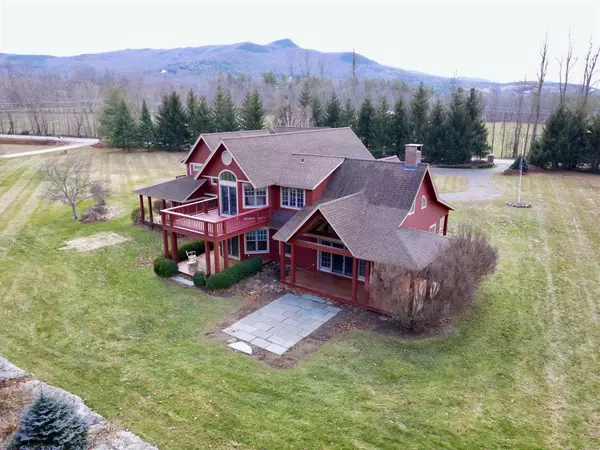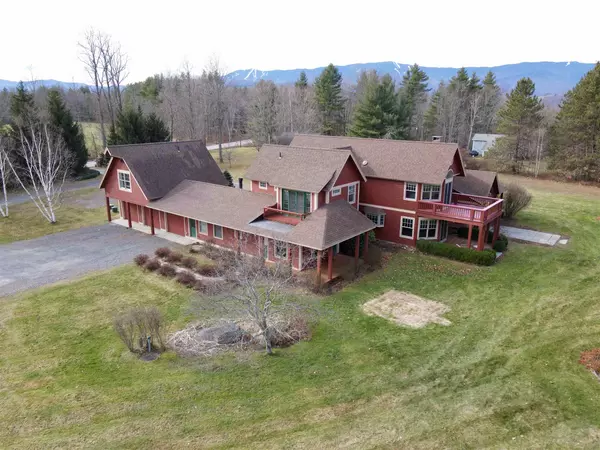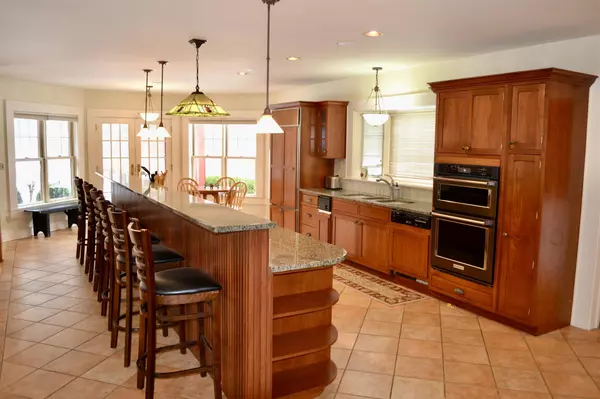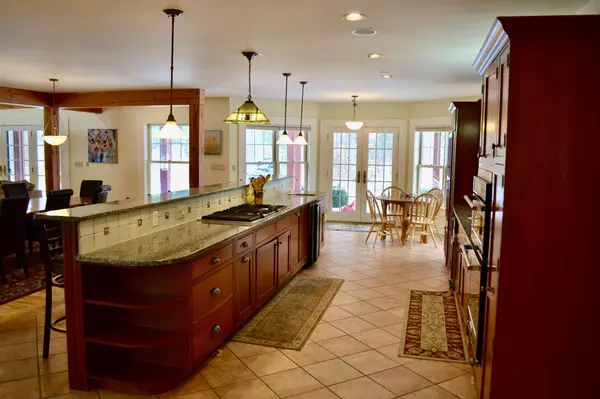Bought with David M Dion • Mad River Valley Real Estate
$725,000
$750,000
3.3%For more information regarding the value of a property, please contact us for a free consultation.
901 Joslin Hill RD Waitsfield, VT 05673
4 Beds
4 Baths
4,052 SqFt
Key Details
Sold Price $725,000
Property Type Single Family Home
Sub Type Single Family
Listing Status Sold
Purchase Type For Sale
Square Footage 4,052 sqft
Price per Sqft $178
MLS Listing ID 4839877
Sold Date 04/16/21
Style Contemporary
Bedrooms 4
Full Baths 3
Three Quarter Bath 1
Construction Status Existing
Year Built 2001
Annual Tax Amount $11,477
Tax Year 2020
Lot Size 5.100 Acres
Acres 5.1
Property Description
Sited in an ideal location on a paved road, so close to town and walking distance to the Waitsfield Common. The wide open floor plan is perfect for entertaining friends and family. Multiple decks and patios allow you to enjoy the beautifully landscaped property. The large kitchen boasts granite countertops, cherry cabinets, and huge breakfast bar. In floor radiant heat will keep your toes warm during the winter months and all those windows allow for great cross ventilation during the summer. The bedroom configuration allows everyone to have their privacy and the first-floor in-law apartment adds even more flexibility for friends, family, or rental income.
Location
State VT
County Vt-washington
Area Vt-Washington
Zoning Ag/Res
Rooms
Basement Entrance Interior
Basement Climate Controlled, Concrete, Concrete Floor, Stairs - Interior, Unfinished
Interior
Interior Features Bar, Cathedral Ceiling, Ceiling Fan, Dining Area, Fireplace - Gas, Fireplace - Wood, Fireplaces - 2, Hearth, In-Law Suite, Kitchen Island, Kitchen/Family, Kitchen/Living, Primary BR w/ BA, Soaking Tub, Walk-in Closet
Heating Gas - LP/Bottle
Cooling Multi Zone
Equipment CO Detector, Security System, Smoke Detector, Stove-Pellet
Exterior
Exterior Feature Clapboard, Wood
Parking Features Attached
Garage Spaces 3.0
Garage Description Driveway, Garage
Utilities Available Cable, DSL, Gas - LP/Bottle, High Speed Intrnt -Avail, Underground Utilities
Roof Type Shingle - Architectural
Building
Lot Description Country Setting, Landscaped, Open, View
Story 2
Foundation Poured Concrete
Sewer Leach Field - Existing, On-Site Septic Exists, Private, Septic
Water Drilled Well
Construction Status Existing
Schools
Elementary Schools Waitsfield Elementary School
Middle Schools Harwood Union Middle/High
High Schools Harwood Union High School
School District Washington West
Read Less
Want to know what your home might be worth? Contact us for a FREE valuation!

Our team is ready to help you sell your home for the highest possible price ASAP


