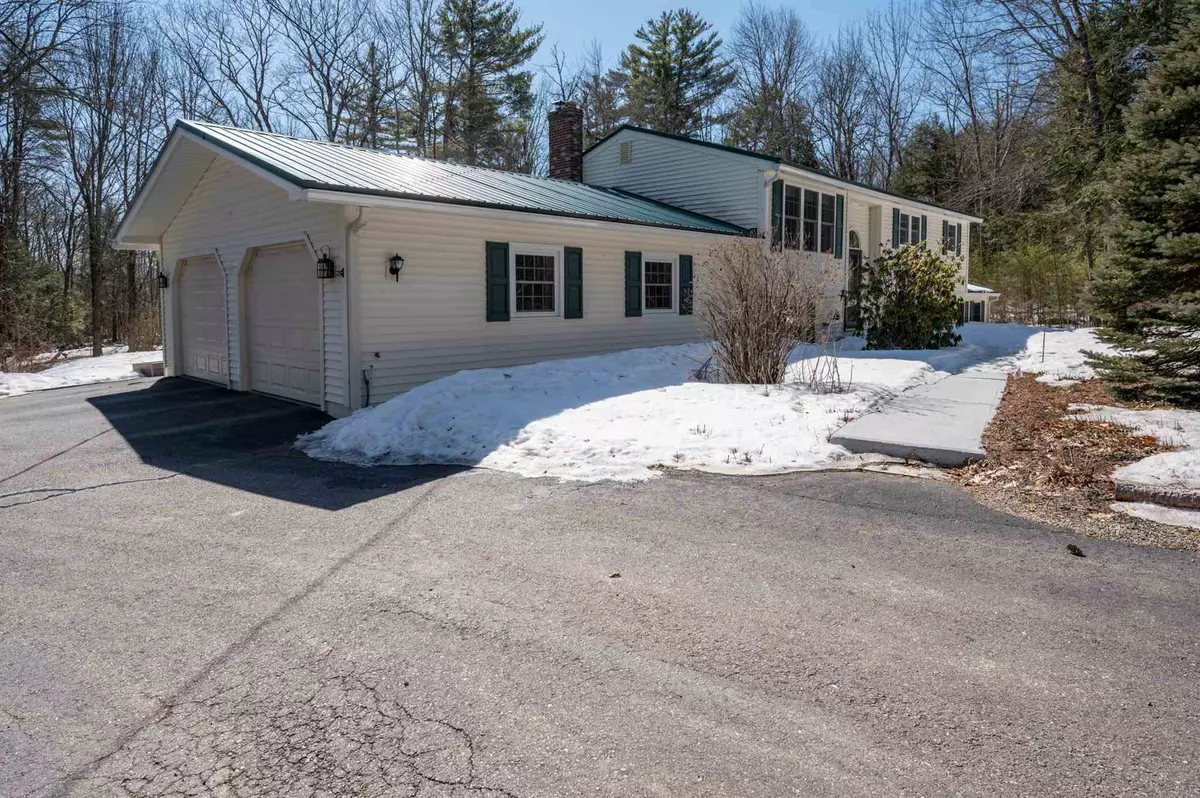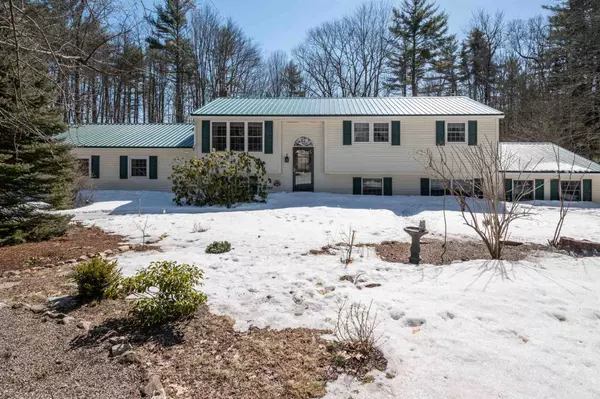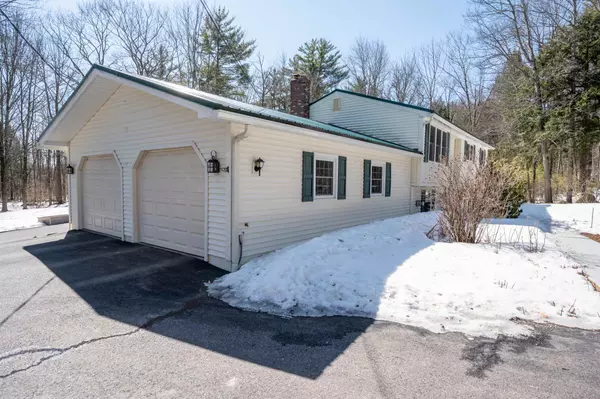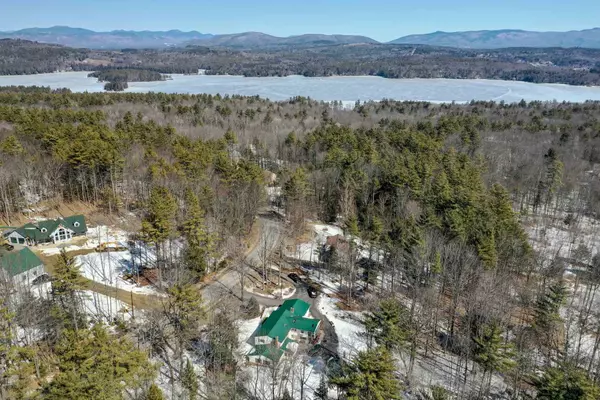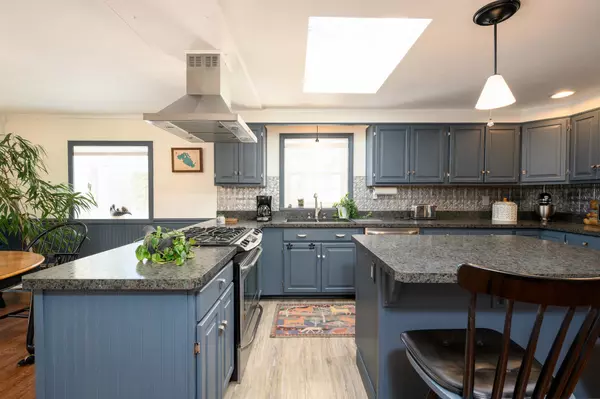Bought with Corina Cisneros • EXP Realty
$550,000
$475,500
15.7%For more information regarding the value of a property, please contact us for a free consultation.
9 Winona Shores RD Meredith, NH 03253
4 Beds
3 Baths
2,782 SqFt
Key Details
Sold Price $550,000
Property Type Single Family Home
Sub Type Single Family
Listing Status Sold
Purchase Type For Sale
Square Footage 2,782 sqft
Price per Sqft $197
Subdivision Winona Forest Association
MLS Listing ID 4851864
Sold Date 04/15/21
Style Split Level,Split Entry
Bedrooms 4
Full Baths 1
Half Baths 1
Three Quarter Bath 1
Construction Status Existing
Year Built 1970
Annual Tax Amount $5,057
Tax Year 2020
Lot Size 3.000 Acres
Acres 3.0
Property Description
MEREDITH: This split-level home is part of Winona Forest Association which has private beach rights to a beautiful sandy bottom 200 ft. beach on Lake Waukewan with space for kayaks and canoes. Nestled on three acres lined with old stonewalls and maintained landscaping. You can live with 4 bedrooms (three bedroom septic system), 2 on lower level and 2 on upper level, large family room with wood-burning stove (lower level), living room with another wood-burning stove (upper level), spacious kitchen with island, dining area leading to a bright and sunny solarium where hours are spent reading, visiting or drinking your morning coffee. OR you can have a 2 bedroom in-law apartment on the lower level with a full bath, large open living room/kitchen area, a wood-burning stove and a screened-in porch. Also on the lower level is a large laundry/project room with direct outside access. There is a two-car attached garage AND a one car detached garage and a great shed for extra storage out back. Lots of space for family and friends.
Location
State NH
County Nh-belknap
Area Nh-Belknap
Zoning FR & R
Interior
Interior Features Ceiling Fan, Dining Area, In-Law/Accessory Dwelling, Kitchen/Dining, Natural Light, Skylight, Storage - Indoor, Laundry - 1st Floor
Heating Gas - LP/Bottle
Cooling Mini Split
Flooring Laminate
Equipment Air Conditioner, Smoke Detector, Stove-Wood
Exterior
Exterior Feature Vinyl Siding
Parking Features Attached
Garage Spaces 3.0
Utilities Available Cable, Gas - LP/Bottle
Amenities Available Playground, Basketball Court, Beach Access, Beach Rights
Roof Type Metal
Building
Lot Description Country Setting, Lake Access, Landscaped, Level, Wooded
Story 2
Foundation Concrete
Sewer Leach Field, Septic
Water Drilled Well
Construction Status Existing
Read Less
Want to know what your home might be worth? Contact us for a FREE valuation!

Our team is ready to help you sell your home for the highest possible price ASAP



