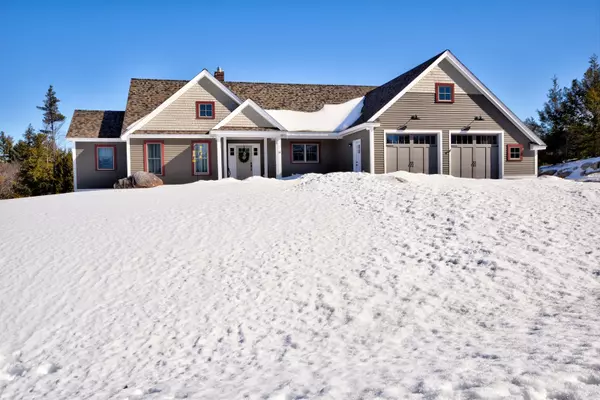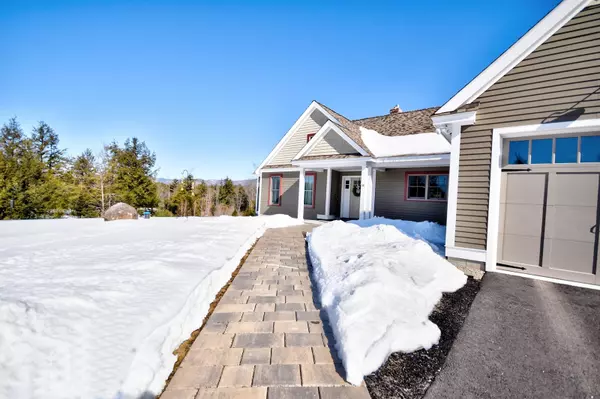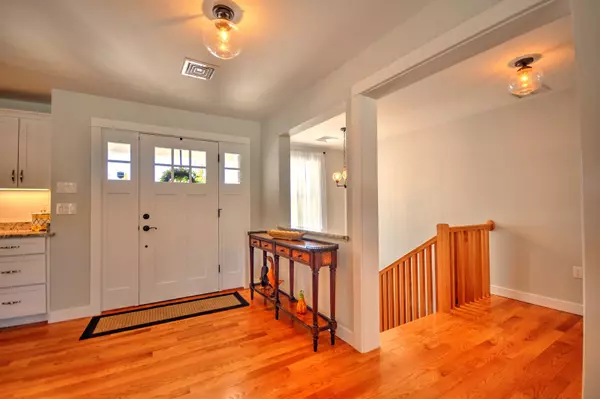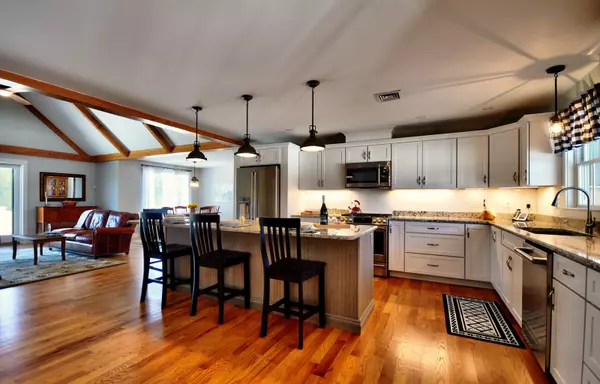Bought with Cindy Melanson • Melanson Real Estate
$825,000
$825,000
For more information regarding the value of a property, please contact us for a free consultation.
14 Farm Pond RD Tuftonboro, NH 03816
3 Beds
3 Baths
3,098 SqFt
Key Details
Sold Price $825,000
Property Type Single Family Home
Sub Type Single Family
Listing Status Sold
Purchase Type For Sale
Square Footage 3,098 sqft
Price per Sqft $266
Subdivision Farm Pond Lot Owners Association
MLS Listing ID 4848898
Sold Date 04/23/21
Style Cape,Craftsman
Bedrooms 3
Full Baths 1
Three Quarter Bath 2
Construction Status Existing
HOA Fees $54/ann
Year Built 2018
Annual Tax Amount $5,734
Tax Year 2020
Lot Size 2.500 Acres
Acres 2.5
Property Sub-Type Single Family
Property Description
You'll know you are home when you view this charming and well laid out custom designed home located in a prime neighborhood with an easy walk to Lake Winnipesaukee. The spacious kitchen flows into the living room that leads to a private deck with views of the Ossipee Mountains. The private master suite is found at one end of the home with 2 additional bedrooms on the opposite side. A large office/den is located on the second floor, as well as a 3/4 bath and unfinished bonus room over the garage. The unfinished walk-out basement has radiant heat for endless storage and/or additional living space. It is also plumbed for an additional bathroom and a separate space for an additional bedroom or potential in-law apartment. The association has underground utilities and paved private roads. It is only minutes to Wolfeboro. If you are looking for a new place to call home you don't want to miss this! Showings to begin Friday, March 5
Location
State NH
County Nh-carroll
Area Nh-Carroll
Zoning Residential
Rooms
Basement Entrance Walkout
Basement Concrete, Concrete Floor, Daylight, Full, Stairs - Interior, Unfinished, Walkout, Interior Access, Exterior Access
Interior
Interior Features Ceiling Fan, Fireplace - Gas, Hearth, Primary BR w/ BA, Vaulted Ceiling, Walk-in Closet
Heating Gas - LP/Bottle, Oil
Cooling Central AC
Flooring Hardwood, Vinyl
Equipment Air Conditioner, Humidifier, Smoke Detector, Stove-Gas
Exterior
Exterior Feature Clapboard
Parking Features Attached
Garage Spaces 2.0
Utilities Available Cable, Gas - LP/Bottle
Amenities Available Common Acreage, Snow Removal
Roof Type Shingle - Architectural
Building
Lot Description Country Setting, Mountain View
Story 1.5
Foundation Concrete
Sewer Leach Field, Septic
Water Private
Construction Status Existing
Schools
Elementary Schools Tuftonboro Central School
Middle Schools Kingswood Regional Middle Sch
High Schools Kingswood Regional High School
School District Governor Wentworth Regional
Read Less
Want to know what your home might be worth? Contact us for a FREE valuation!

Our team is ready to help you sell your home for the highest possible price ASAP






