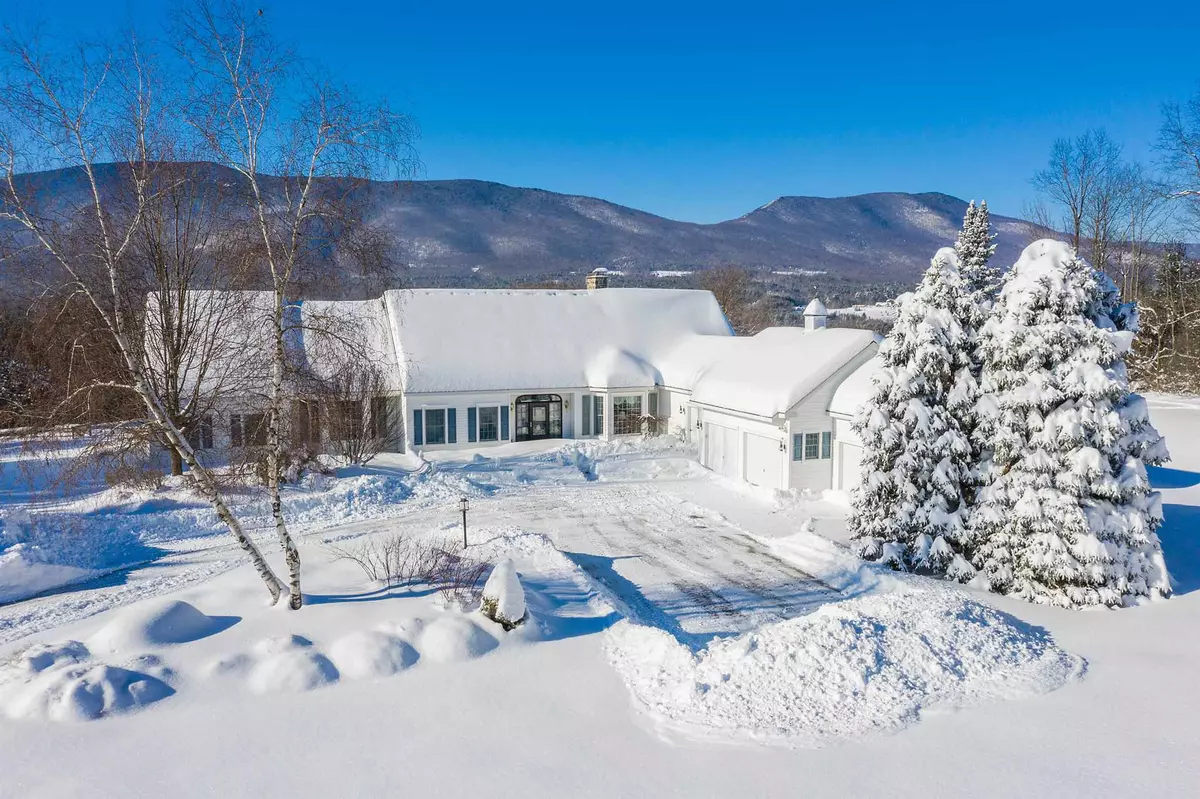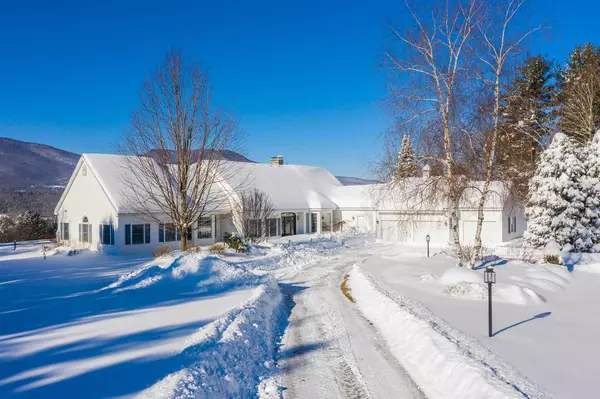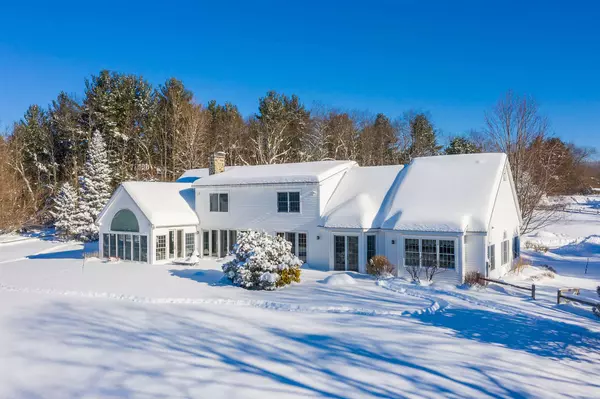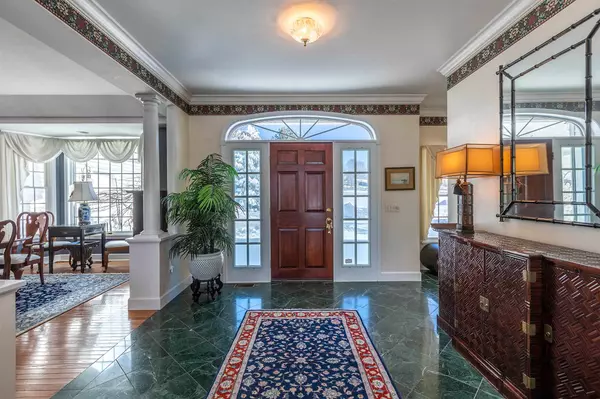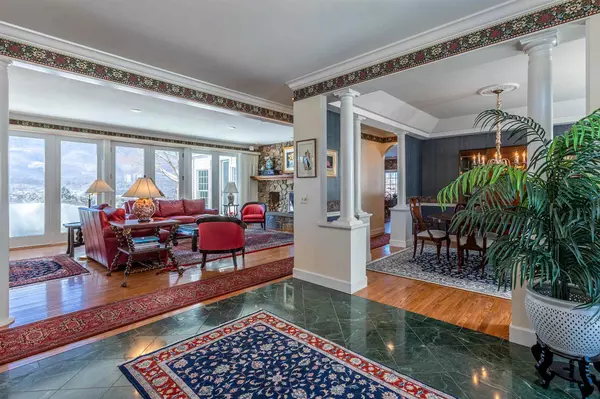Bought with Dana M Harvey Kingsley • Josiah Allen Real Estate, Manchester Branch Office
$830,000
$850,000
2.4%For more information regarding the value of a property, please contact us for a free consultation.
293 Landmark LN Manchester, VT 05255
3 Beds
4 Baths
5,277 SqFt
Key Details
Sold Price $830,000
Property Type Single Family Home
Sub Type Single Family
Listing Status Sold
Purchase Type For Sale
Square Footage 5,277 sqft
Price per Sqft $157
MLS Listing ID 4842432
Sold Date 04/23/21
Style Cape
Bedrooms 3
Full Baths 2
Half Baths 1
Three Quarter Bath 1
Construction Status Existing
Year Built 1996
Annual Tax Amount $15,803
Tax Year 2020
Lot Size 2.000 Acres
Acres 2.0
Property Description
Fabulous Views! Generously expansive open living! Landmark Lane's end of road "in town" location! Southern and Westerly exposures bring beautiful light all day long into this Manchester residence that offers superb one level living where every bit of space shall be thoroughly enjoyed. The well appointed kitchen offers a large cook island, abundant cabinetry, custom built-ins, a see through raised hearth fireplace, generous dining and extends to the barrel ceiling sun room with 3 walls of glass. The sun room has a pass through wet bar that truly ties this amazing space to the great room kitchen. The living/ tray ceiling dining great room also enjoys a stone hearth fireplace and generous seating areas while the study alcove brings about a quiet meditative surround. Guests enter through the foyer with high ceilings to the open design seamlessly. Hardwood floors transition through to the indulgent primary suite as this space is three rooms of luxurious comfort; the bedroom offers an electric fireplace, French doors, seating, a dressing room with two oversized walk in closets, exceptional vanities, a marble bath that offers a separate shower and soaking tub with a fantastic view! Upstairs the guest rooms boast dramatic vistas and a Jack & Jill bath with a landing seating area that could be dormered to create another bedroom easily. There's a fresh lower level "rec" room, laundry and 3 bay garage. Landscaping improved with shrubbery, a fenced rear yard and perennial gardens.
Location
State VT
County Vt-bennington
Area Vt-Bennington
Zoning RR
Rooms
Basement Entrance Interior
Basement Concrete, Finished, Stairs - Interior, Interior Access, Exterior Access
Interior
Interior Features Ceiling Fan, Dining Area, Fireplace - Wood, Fireplaces - 2, Kitchen Island, Kitchen/Dining, Primary BR w/ BA, Natural Light, Natural Woodwork, Security, Soaking Tub, Storage - Indoor, Vaulted Ceiling, Walk-in Closet, Wet Bar, Whirlpool Tub, Laundry - 1st Floor
Heating Oil
Cooling Central AC
Flooring Carpet, Ceramic Tile, Hardwood, Marble, Slate/Stone
Equipment Security System, Generator - Standby
Exterior
Exterior Feature Vinyl Siding
Parking Features Attached
Garage Spaces 3.0
Garage Description Driveway, Garage, Parking Spaces 6+
Utilities Available Phone, Cable, Internet - Cable
Waterfront Description No
View Y/N No
Water Access Desc No
View No
Roof Type Shingle - Asphalt
Building
Lot Description Country Setting, Mountain View, View
Story 1.5
Foundation Poured Concrete
Sewer 1000 Gallon, On-Site Septic Exists, Private
Water Drilled Well, On-Site Well Exists, Private
Construction Status Existing
Schools
Elementary Schools Manchester Elem/Middle School
Middle Schools Manchester Elementary& Middle
High Schools Burr And Burton Academy
School District Manchester School District
Read Less
Want to know what your home might be worth? Contact us for a FREE valuation!

Our team is ready to help you sell your home for the highest possible price ASAP



