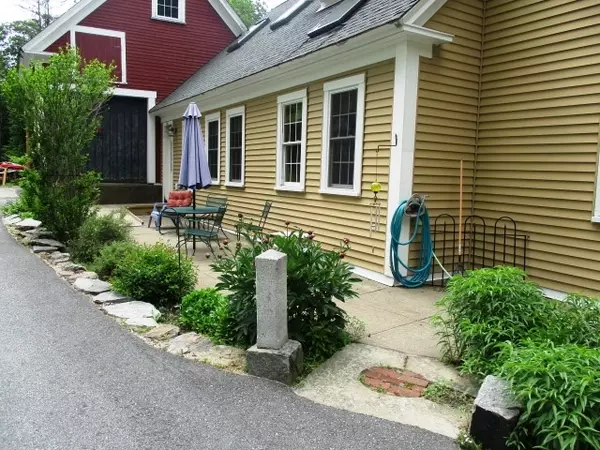Bought with Bob Barnard • BH&G - The Masiello Group
$380,000
$399,900
5.0%For more information regarding the value of a property, please contact us for a free consultation.
20 Holman RD Fitzwilliam, NH 03447
3 Beds
3 Baths
2,523 SqFt
Key Details
Sold Price $380,000
Property Type Single Family Home
Sub Type Single Family
Listing Status Sold
Purchase Type For Sale
Square Footage 2,523 sqft
Price per Sqft $150
MLS Listing ID 4846782
Sold Date 04/23/21
Style Antique,Colonial,Farmhouse,Post and Beam
Bedrooms 3
Full Baths 3
Construction Status Existing
Year Built 1908
Annual Tax Amount $6,239
Tax Year 2020
Lot Size 3.000 Acres
Acres 3.0
Property Sub-Type Single Family
Property Description
Quant Essential Antique Colonial with attached 3 story Barn on an open level 3 acre lot. For the homesteaders awaiting to have farm animals and gardening area look no further. Opportunities are endless with this property. Upon entering the kitchen 1st stop is a mudroom area. 1st floor includes bright old farm style kitchen with plenty of area and cabinets plus counter space to sit at and Also has eat-in area for family gatherings. Option of a 1st floor bedroom with handicap bathroom/laundry room. Living room and a room that could be a formal ding area or an extra sitting room. Wood flooring and tile through out the home. Master bedroom has its own bathroom and walk in closet. Full common bath and 2 more good size. 3 bedrooms. Looking for that extra living space-3rd floor walk up has an unfinished area to convert into the playroom, media area or storage. Barn has equipment shed attached and is set up below for the farm animals to come in out of the weather when need be. Already has the chicken coop for starters. Bring your abilities to farm and make this a self sufficient place to call home. New tankless on demand Hot water 3/2021
Location
State NH
County Nh-cheshire
Area Nh-Cheshire
Zoning Rural
Rooms
Basement Entrance Interior
Basement Concrete Floor, Full, Insulated, Stairs - Interior, Unfinished, Interior Access, Exterior Access
Interior
Interior Features Attic, Dining Area, Kitchen/Dining, Laundry Hook-ups, Primary BR w/ BA, Natural Woodwork, Skylight, Walk-in Closet, Wood Stove Hook-up, Laundry - 1st Floor
Heating Oil, Wood
Cooling None
Flooring Ceramic Tile, Softwood, Wood
Exterior
Exterior Feature Vinyl Siding, Wood Siding
Garage Description Parking Spaces 4
Utilities Available Phone, Cable, Gas - LP/Bottle
Roof Type Shingle - Asphalt,Slate
Building
Lot Description Agricultural, Corner, Country Setting, Farm, Farm - Horse/Animal, Field/Pasture, Landscaped, Level, Open
Story 3
Foundation Fieldstone, Stone
Sewer 1250 Gallon, Concrete, Leach Field, Septic
Water Drilled Well, Private
Construction Status Existing
Read Less
Want to know what your home might be worth? Contact us for a FREE valuation!

Our team is ready to help you sell your home for the highest possible price ASAP






