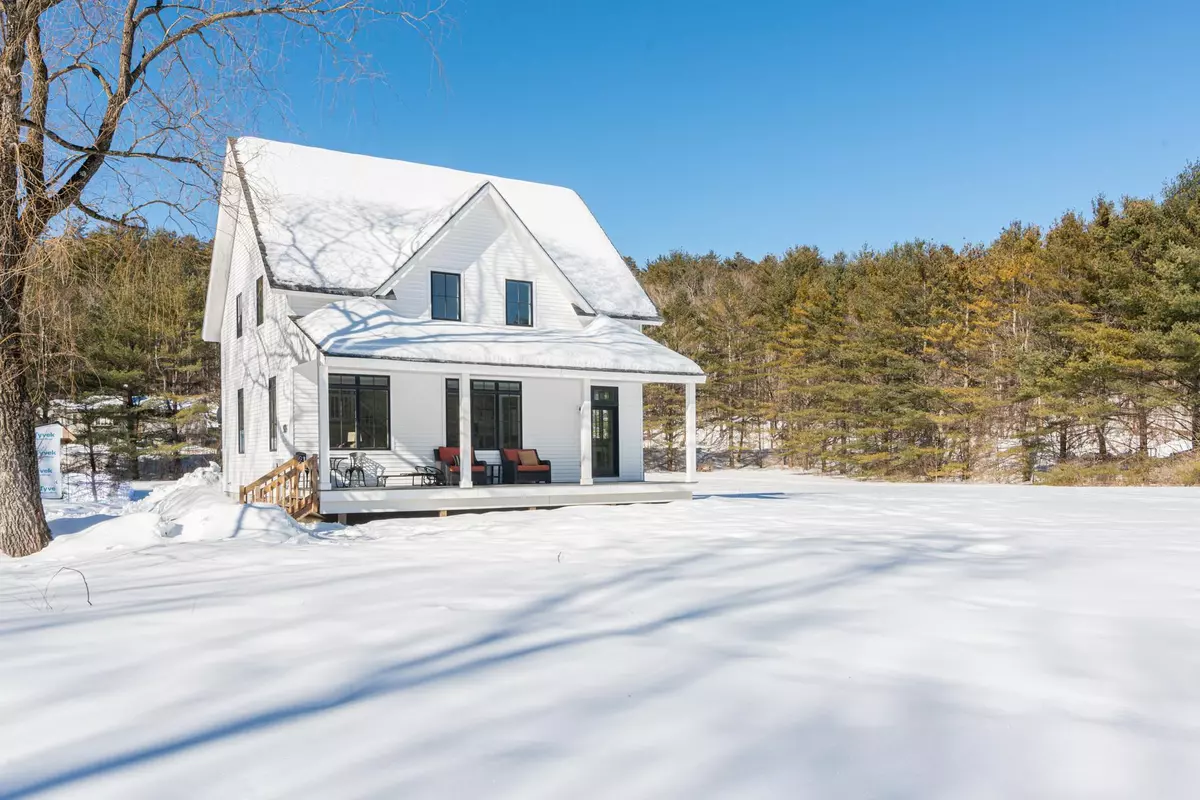Bought with Sean Dillon • Rhodes Real Estate
$480,000
$449,000
6.9%For more information regarding the value of a property, please contact us for a free consultation.
252 Cross RD Manchester, VT 05255
4 Beds
3 Baths
2,688 SqFt
Key Details
Sold Price $480,000
Property Type Single Family Home
Sub Type Single Family
Listing Status Sold
Purchase Type For Sale
Square Footage 2,688 sqft
Price per Sqft $178
MLS Listing ID 4848534
Sold Date 04/26/21
Style Colonial,Contemporary
Bedrooms 4
Full Baths 2
Half Baths 1
Construction Status Existing
Year Built 2017
Annual Tax Amount $5,995
Tax Year 2020
Lot Size 2.130 Acres
Acres 2.13
Property Description
Contemporary four bedroom home with two & half baths on 2.13 acres +/- built in 2017 by Huntington Homes in meticulous condition. Stunning open floor plan design on first level with kitchen, dining, living room, and half bath with 9 ft ceilings, large thermopane windows, and low maintenance synthetic flooring. The kitchen design features stainless appliances, a large center island with counter top seating, and plenty of storage in cabinets. The second floor offers two bedrooms, one full bath, and a loft area perfect for a home office. The lower level is finished in wide pine siding, and has two additional bedrooms, one full bath, and a family/media room. The house offers central air conditioning with three mini-splits included. The exterior of the house is designed for low maintenance with vinyl siding and the roof is asphalt shingles, there is also a four pillar covered front porch with synthetic decking, perfect for outdoor seating. The yard is flat and usable, there is a detached shed designed for storage of yard equipment and additional items. The driveway is gravel and flat allowing easy access during the winter months, off a town maintained road. This home is suitable for both primary and second home use and should provide the new owners with years of enjoyment. We encourage you to come take a look and decide for yourself. All room measurement are approximate.
Location
State VT
County Vt-bennington
Area Vt-Bennington
Zoning RA
Rooms
Basement Entrance Interior
Basement Concrete, Finished, Stairs - Interior
Interior
Interior Features Ceiling Fan, Living/Dining
Heating Electric, Gas - LP/Bottle
Cooling Mini Split
Flooring Carpet, Laminate
Equipment Air Conditioner, CO Detector, Satellite, Smoke Detectr-Hard Wired
Exterior
Exterior Feature Vinyl
Garage Description Driveway, Parking Spaces 4
Community Features Pets - Allowed
Utilities Available Cable - Available, Gas - LP/Bottle, Internet - Cable, Satellite
Waterfront Description No
View Y/N No
Water Access Desc No
View No
Roof Type Shingle - Asphalt
Building
Lot Description Country Setting, Landscaped, Level, Mountain View, View
Story 2
Foundation Concrete
Sewer Septic
Water Drilled Well
Construction Status Existing
Schools
Elementary Schools Manchester Elem/Middle School
Middle Schools Manchester Elementary& Middle
High Schools Burr And Burton Academy
School District Manchester Sch Dst Sau #37
Read Less
Want to know what your home might be worth? Contact us for a FREE valuation!

Our team is ready to help you sell your home for the highest possible price ASAP



