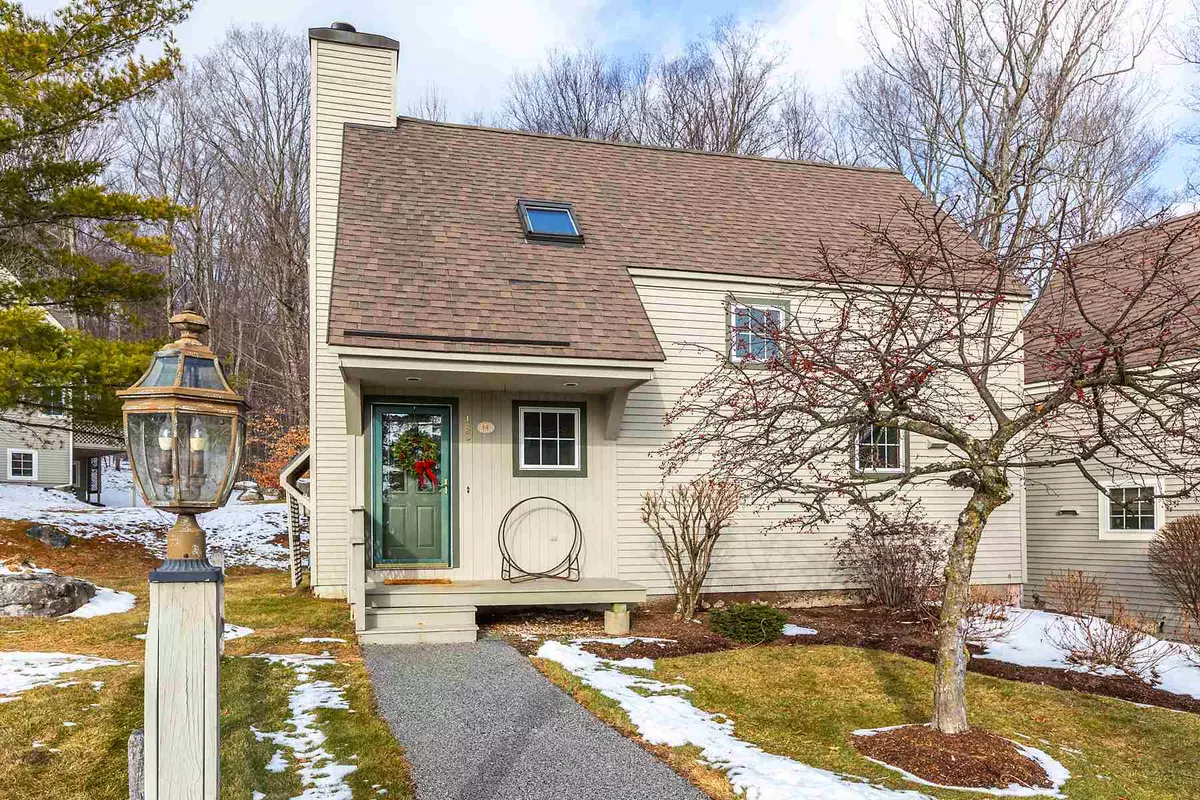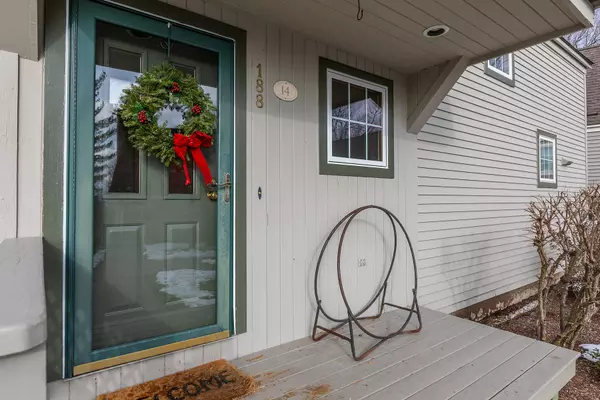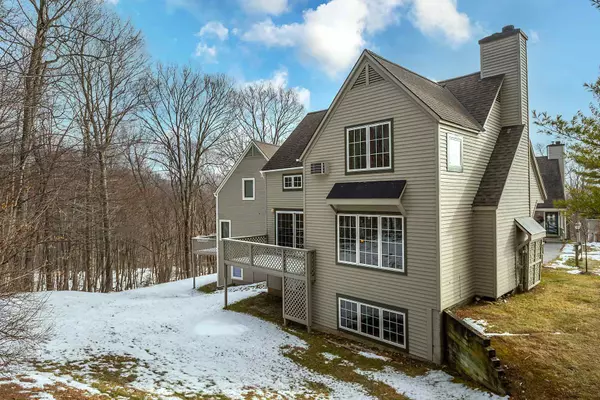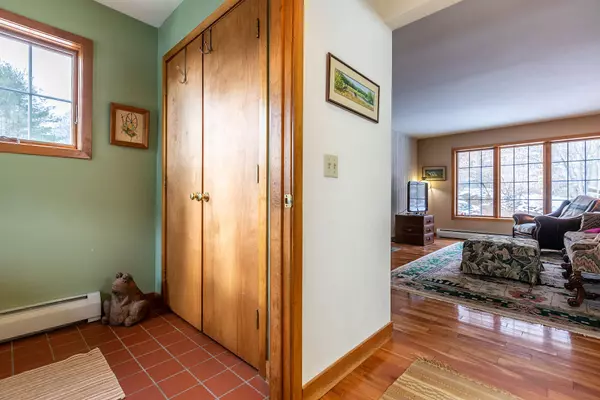Bought with Moira Spivey • Four Seasons Sotheby's Int'l Realty
$319,000
$290,000
10.0%For more information regarding the value of a property, please contact us for a free consultation.
188 Eagle Rise RD #14 Manchester, VT 05255
3 Beds
3 Baths
2,099 SqFt
Key Details
Sold Price $319,000
Property Type Condo
Sub Type Condo
Listing Status Sold
Purchase Type For Sale
Square Footage 2,099 sqft
Price per Sqft $151
MLS Listing ID 4845118
Sold Date 04/30/21
Style Townhouse
Bedrooms 3
Full Baths 2
Half Baths 1
Construction Status Existing
HOA Fees $425/mo
Year Built 1988
Annual Tax Amount $4,441
Tax Year 2021
Property Description
Remarks - Eagle Rise is one of the more spacious townhomes located in Manchester. The home is sunny and light filled includes three finished floors and three bedrooms two full and one half bath. All the benefits of condo living but privacy achieved with a single standing townhouse. Updated features include hardwood flooring on the main living level. The present owner had replace all windows and sliding doors with Marvin windows and doors. Property also includes a one car garage. Eagle Rise is a quiet community nestled in the hills off Manchester West Rd within minutes to all the towns featured amenities such as the Rec Park, Southern Vermont Art Center, shopping and restaurants and a short drive to many of VT's popular ski areas.
Location
State VT
County Vt-bennington
Area Vt-Bennington
Zoning residential
Rooms
Basement Entrance Walkout
Basement Concrete, Finished, Insulated, Walkout, Exterior Access, Stairs - Basement
Interior
Interior Features Fireplace - Wood, Kitchen/Dining, Living/Dining, Primary BR w/ BA, Natural Light, Skylight, Walk-in Closet, Laundry - Basement
Heating Gas - LP/Bottle
Cooling Attic Fan
Flooring Carpet, Hardwood, Tile, Vinyl
Exterior
Exterior Feature Clapboard
Parking Features Detached
Garage Spaces 1.0
Garage Description Driveway, On-Site, Parking Spaces 2, Paved
Community Features Pets - Allowed
Utilities Available Phone, Cable - At Site, High Speed Intrnt -Avail, Internet - Cable, Satellite
Amenities Available Master Insurance, Landscaping, Snow Removal, Trash Removal
Roof Type Shingle - Asphalt
Building
Lot Description Condo Development, Country Setting, Sloping, Street Lights, View, Walking Trails, Wooded
Story 3
Foundation Poured Concrete
Sewer Community
Water Community
Construction Status Existing
Read Less
Want to know what your home might be worth? Contact us for a FREE valuation!

Our team is ready to help you sell your home for the highest possible price ASAP







