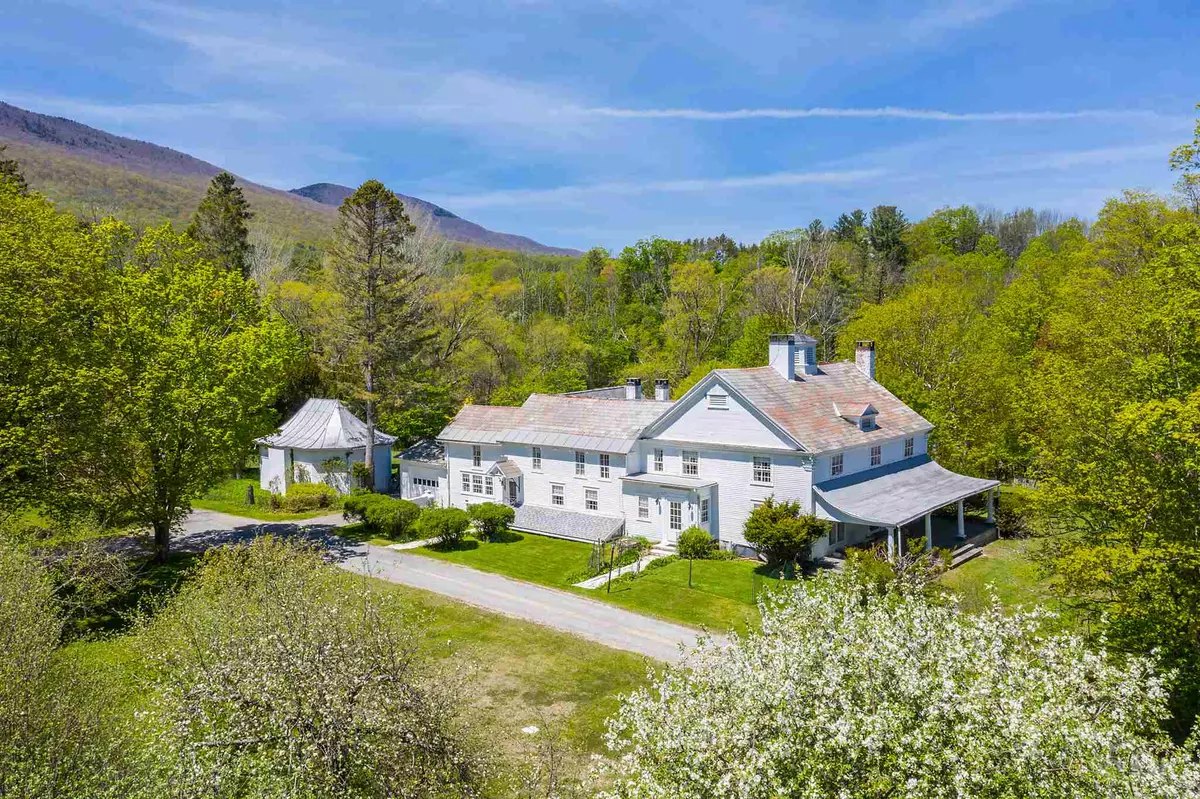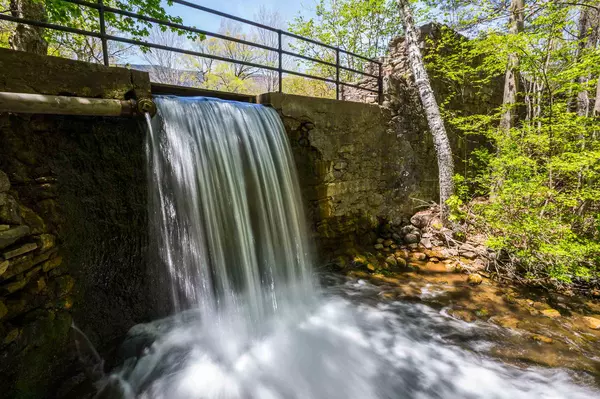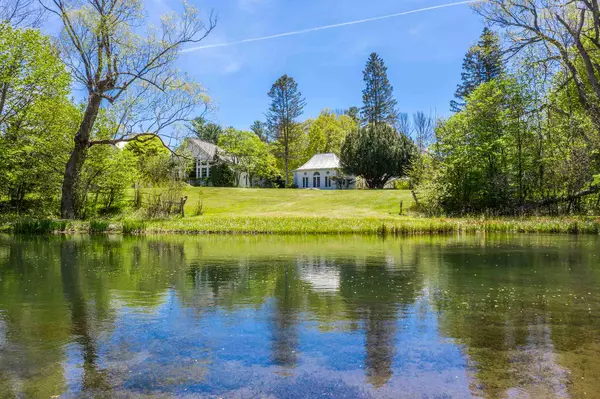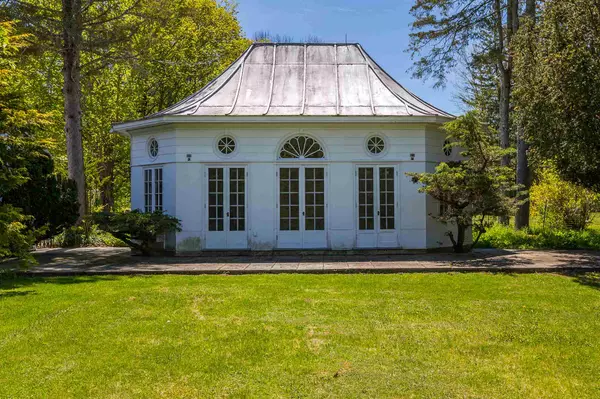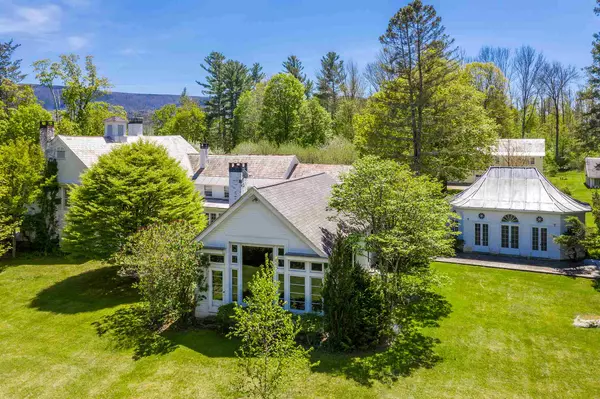Bought with Laura Beckwith • Josiah Allen Real Estate, Inc.
$1,600,000
$1,850,000
13.5%For more information regarding the value of a property, please contact us for a free consultation.
4263 Main ST Manchester, VT 05254
4 Beds
6 Baths
5,503 SqFt
Key Details
Sold Price $1,600,000
Property Type Single Family Home
Sub Type Single Family
Listing Status Sold
Purchase Type For Sale
Square Footage 5,503 sqft
Price per Sqft $290
MLS Listing ID 4786375
Sold Date 04/30/21
Style Antique,Carriage,Greek Revival,Historic Vintage
Bedrooms 4
Full Baths 4
Half Baths 1
Three Quarter Bath 1
Construction Status Existing
Year Built 1920
Annual Tax Amount $35,009
Tax Year 2019
Lot Size 28.750 Acres
Acres 28.75
Property Description
"Glebelands", a 28.75 acre Manchester Village Estate, dramatically sets itself apart by a magnificent water setting, offering an extraordinary spillway cascading back into the Munson Brook that feeds a lovely swimming pond where the stream flow meanders out the property ultimately feeding the Orvis Fishing Pond. The exceptionally well proportioned 4 BR, 5.5 Ba estate residence offers beautiful architectural details throughout the Living room, Dining room and Study each with fireplace; the Danby marble kitchen with two additional wet bars/ prep areas that offer an unusual open butlers pantry set up perfectly for entertaining or peaceful cook's enjoyment. Old world meets today with an award winning architect-designed "great room" with perfectly centered fireplace, vault, window walls and built-ins, that lead to a breakfast nook. Upstairs can be approached by elevator or one of two staircases. There is a true old world master bedroom suite with balcony, dressing room, closets, dressing table alcove, and marble accented bath, three additional bedrooms each with adjacent baths. The carriage house boasts a 2 BR and 1 BR apartment each with fireplace. Playful outbuildings such as the radiant heated folly or playhouse. The unique grounds are defined by specimen plantings, orchard, and hidden gardens with reflecting pools and fountains that truly speak to an era of significance. "Glebelands" is Manchester's stroll through an opulent history.
Location
State VT
County Vt-bennington
Area Vt-Bennington
Zoning Village Residential
Body of Water Stream
Rooms
Basement Entrance Interior
Basement Crawl Space, Full, Unfinished
Interior
Heating Oil
Cooling None
Exterior
Exterior Feature Clapboard
Parking Features Attached
Garage Spaces 5.0
Garage Description Parking Spaces 5 - 10
Utilities Available Phone, Cable - Available, High Speed Intrnt -AtSite, Satellite, Other
Waterfront Description Yes
View Y/N Yes
Water Access Desc Yes
View Yes
Roof Type Metal,Rolled,Shingle - Architectural,Slate
Building
Lot Description Agricultural, Country Setting, Field/Pasture, Level, Mountain View, Orchards, Pond, Recreational, River, Stream, Walking Trails, Water View, Waterfall, Wooded
Story 2
Foundation Concrete, Poured Concrete, Stone
Sewer Public
Water Public
Construction Status Existing
Schools
Elementary Schools Manchester Elem/Middle School
Middle Schools Manchester Elementary& Middle
High Schools Burr And Burton Academy
School District Bennington/Rutland
Read Less
Want to know what your home might be worth? Contact us for a FREE valuation!

Our team is ready to help you sell your home for the highest possible price ASAP



