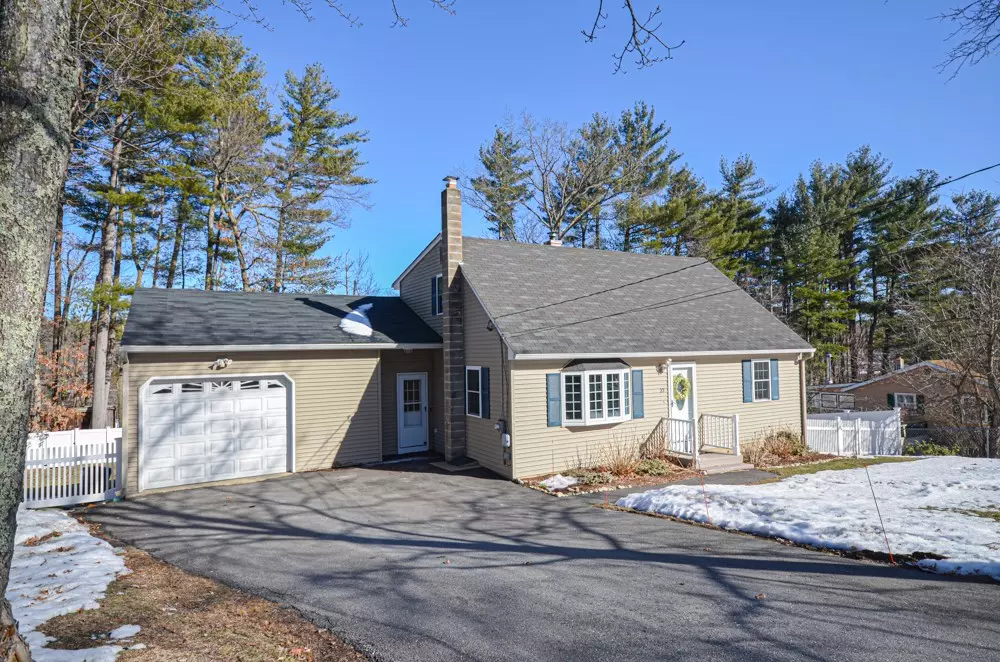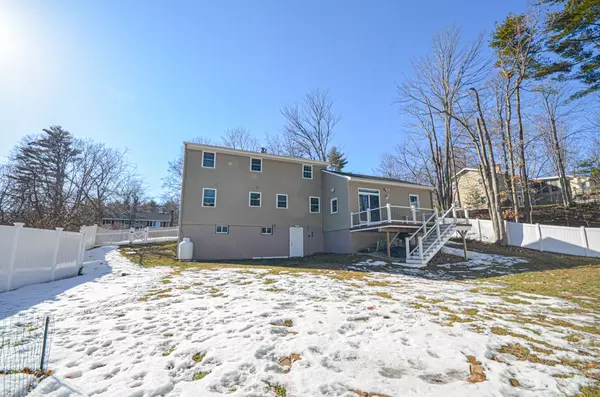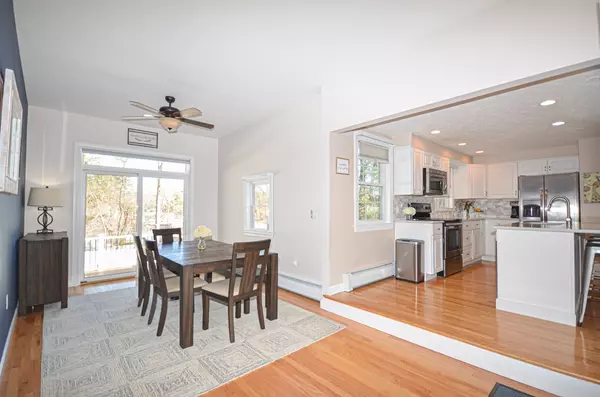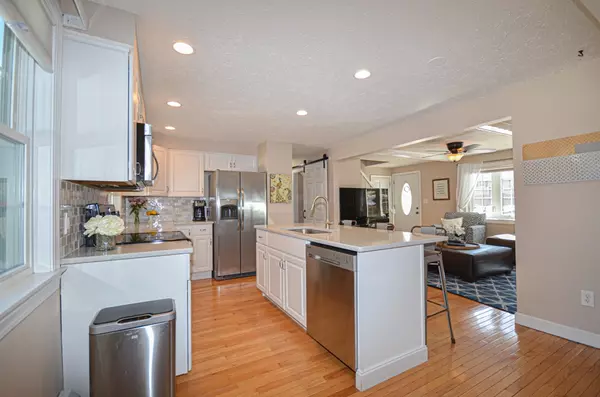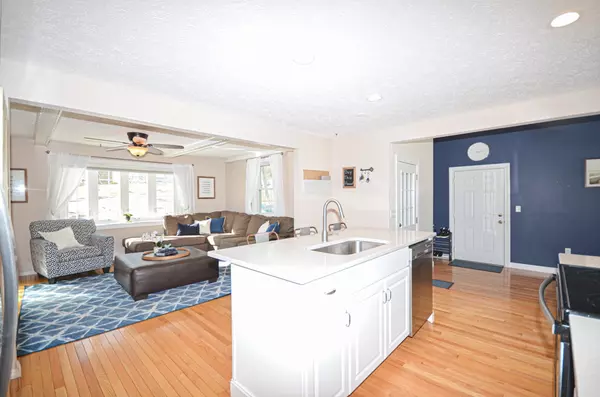Bought with Theresa Bernhardt • KW Coastal and Lakes & Mountains Realty/N Conway
$450,000
$399,900
12.5%For more information regarding the value of a property, please contact us for a free consultation.
37 Belmont DR Merrimack, NH 03054
3 Beds
3 Baths
2,349 SqFt
Key Details
Sold Price $450,000
Property Type Single Family Home
Sub Type Single Family
Listing Status Sold
Purchase Type For Sale
Square Footage 2,349 sqft
Price per Sqft $191
MLS Listing ID 4849574
Sold Date 04/30/21
Style Cape
Bedrooms 3
Full Baths 2
Three Quarter Bath 1
Construction Status Existing
Year Built 1971
Annual Tax Amount $6,030
Tax Year 2020
Lot Size 0.344 Acres
Acres 0.344
Property Description
Check out this lovely 3 bedroom 3 bathroom neighborhood Cape with a nice open floorpan, beautifully renovated kitchen, hardwood floors, 1st floor master suite, finished lower level, a newer 20'x12' composite and vinyl deck, and full privacy vinyl fencing. This home is deceivingly spacious with plenty of nicely finished square footage on all three levels. At the heart of the home, open to the living and dining rooms, is the impeccably remodeled kitchen with quartz countertops, newer white cabinets, recessed lights, glass subway tile backsplash, hardwood floors and stainless steel appliances. Also on the first floor is a spacious master suite with double closets and its own 3/4 bath. There's another full bathroom on the first floor as well as a mudroom area by the garage entrance and sliders to the new deck and fenced yard. Upstairs is another full bathroom with double sinks and 2 front to back bedrooms with hardwood floors - each with double closets. The basement has been finished as well and houses a front to back family room with lots of natural sunlight and recessed lights, as well as a separate office and utility room. This house has been well maintained with a 10 year young roof and vinyl windows, and even has a few high tech upgrades like a Google Nest thermostat and a smart garage door opener. This neighborhood charmer, located on the Bedford line and close to the Everett Turnpike, is sure to please!
Location
State NH
County Nh-hillsborough
Area Nh-Hillsborough
Zoning Residential
Rooms
Basement Entrance Walkout
Basement Daylight, Finished, Full, Stairs - Interior, Walkout
Interior
Interior Features Blinds, Kitchen Island, Primary BR w/ BA, Laundry - Basement
Heating Oil
Cooling None
Flooring Carpet, Hardwood, Laminate
Exterior
Exterior Feature Vinyl Siding
Parking Features Attached
Garage Spaces 1.0
Garage Description Driveway, Garage
Utilities Available Cable, Gas - LP/Bottle, Internet - Cable
Roof Type Shingle - Asphalt
Building
Lot Description Subdivision
Story 1.75
Foundation Concrete
Sewer Private
Water Public
Construction Status Existing
Schools
Elementary Schools Reeds Ferry School
Middle Schools Merrimack Middle School
High Schools Merrimack High School
School District Merrimack Sch Dst Sau #26
Read Less
Want to know what your home might be worth? Contact us for a FREE valuation!

Our team is ready to help you sell your home for the highest possible price ASAP



