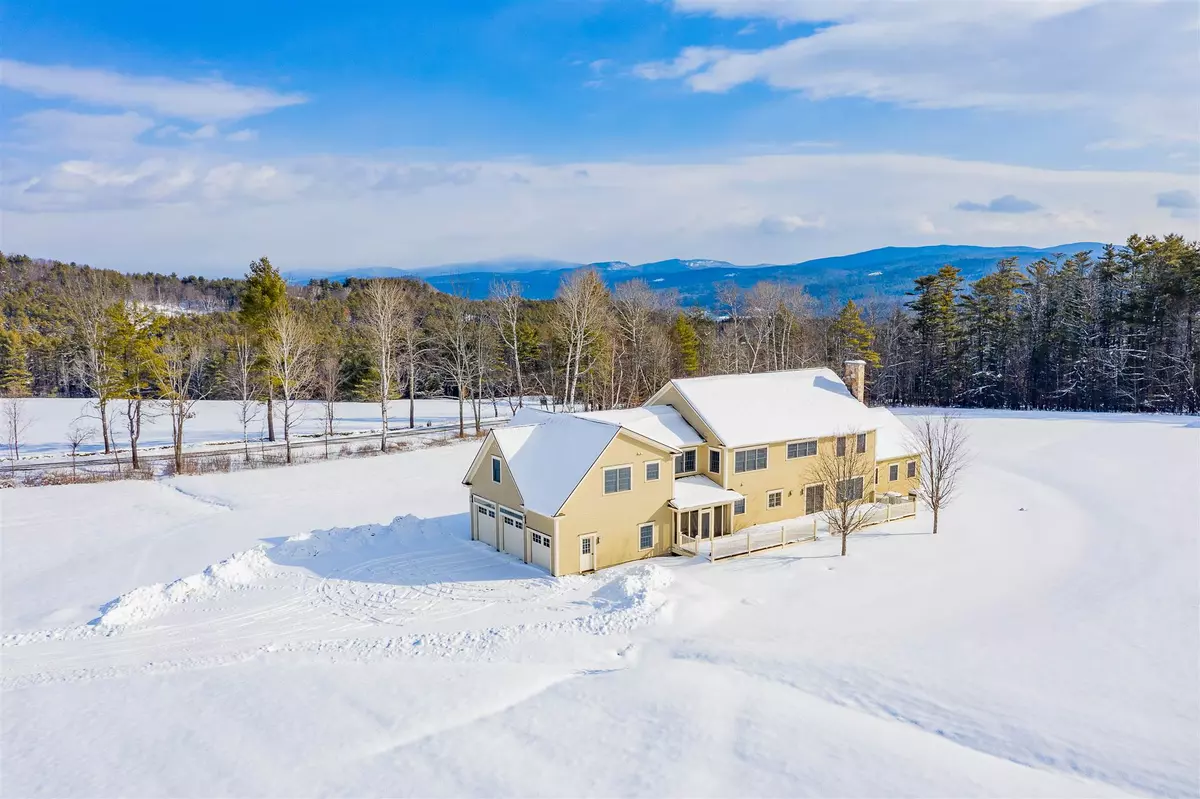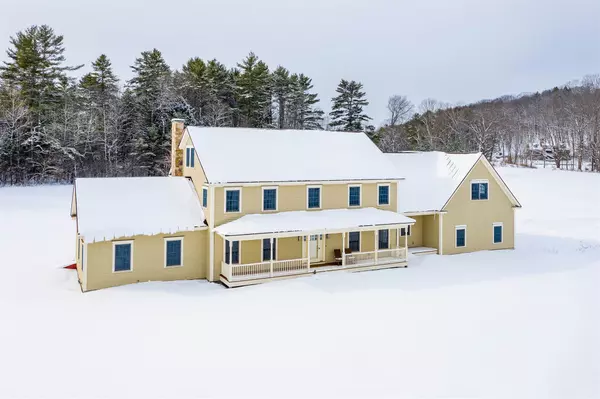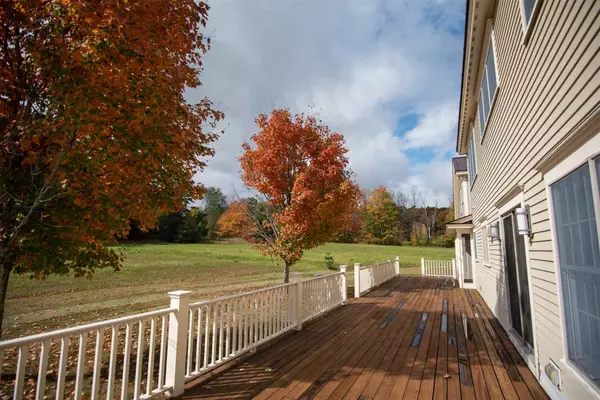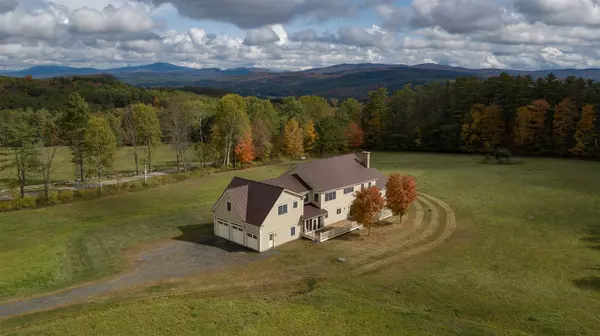Bought with Susan K Zak • Four Seasons Sotheby's Int'l Realty
$1,570,000
$1,495,000
5.0%For more information regarding the value of a property, please contact us for a free consultation.
196 Maple Hill RD Norwich, VT 05055
5 Beds
5 Baths
7,031 SqFt
Key Details
Sold Price $1,570,000
Property Type Single Family Home
Sub Type Single Family
Listing Status Sold
Purchase Type For Sale
Square Footage 7,031 sqft
Price per Sqft $223
MLS Listing ID 4847932
Sold Date 04/30/21
Style Colonial
Bedrooms 5
Full Baths 3
Half Baths 1
Three Quarter Bath 1
Construction Status Existing
Year Built 2006
Annual Tax Amount $25,508
Tax Year 2021
Lot Size 8.000 Acres
Acres 8.0
Property Sub-Type Single Family
Property Description
This custom built light filled home is a breath of fresh air! So much room for family, friends, guests, home office, all less than a mile and half from the charming stores, restaurants and trails of this quintessential Vermont town. The sparkling kitchen with an island seating 5 opens to a family room with fireplace . The French door opens to a huge deck overlooking the private backyard. Kitchen features double oven, propane range, loads of custom cabinets plus a wonderful walk in pantry with another sink, natural light and more storage. The mudroom is just what you want with great storage and a half bath. The ensuite primary bedroom is on the ground floor with walk in closet, all with radiant heat. Upstairs there are 4 more bedrooms, laundry room, 3 baths and a 27 X 27 bonus room with it's own back staircase. The third floor boasts a spacious room for exercise, office, music or play. Huge finished basement plus large area for all your storage needs. Dream of sitting on the front farmer's porch overlooking the mountains or on the sunny back deck or screened porch enjoying this peaceful setting. 3 car garage, central a/c, generator, security system, too! Make this lightly lived in, move-in ready gracious home yours.
Location
State VT
County Vt-windsor
Area Vt-Windsor
Zoning Res 2
Rooms
Basement Entrance Interior
Basement Partially Finished
Interior
Heating Oil
Cooling Central AC
Exterior
Exterior Feature Clapboard
Parking Features Attached
Garage Spaces 3.0
Utilities Available Cable
Roof Type Standing Seam
Building
Lot Description Level
Story 3
Foundation Concrete
Sewer Private
Water Private
Construction Status Existing
Schools
Elementary Schools Marion Cross Elementary School
Middle Schools Francis C Richmond Middle Sch
High Schools Hanover High School
School District Dresden
Read Less
Want to know what your home might be worth? Contact us for a FREE valuation!

Our team is ready to help you sell your home for the highest possible price ASAP






