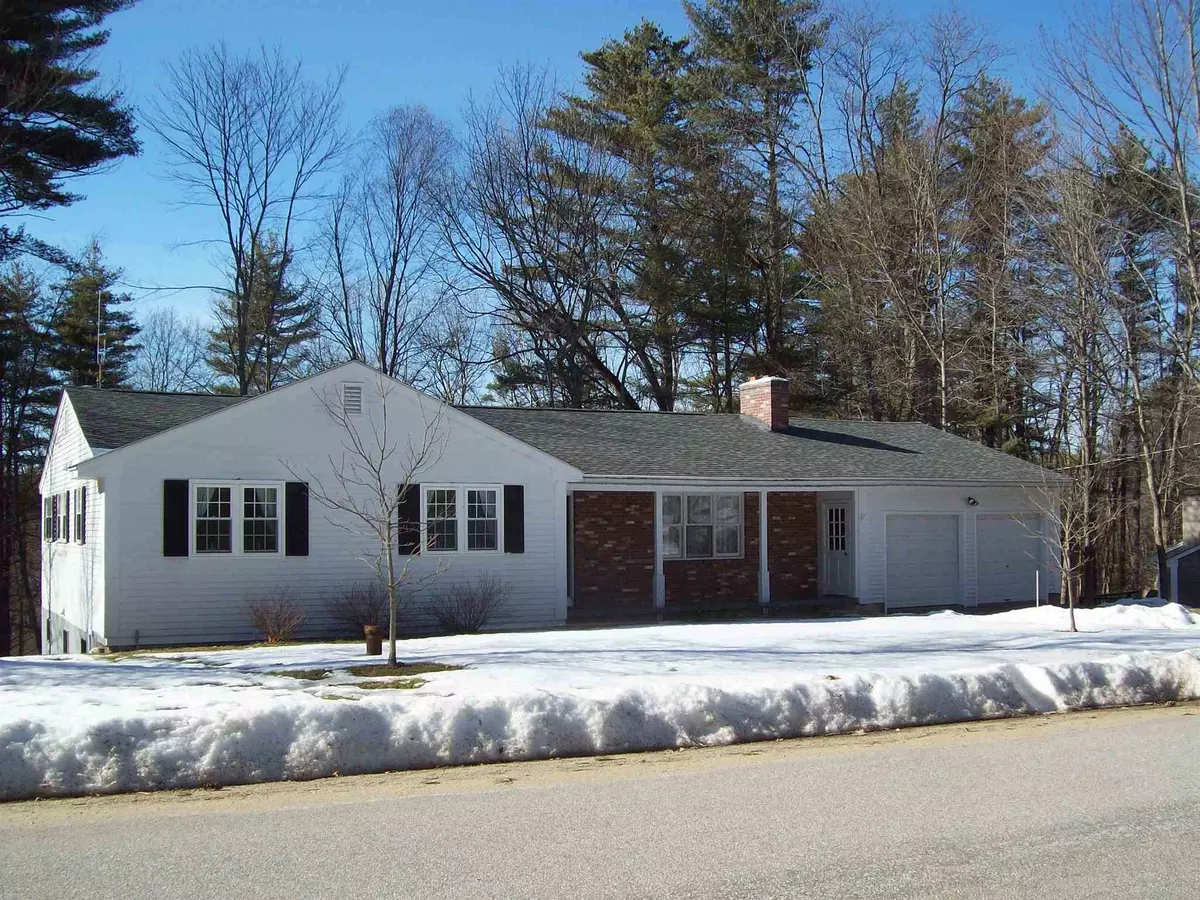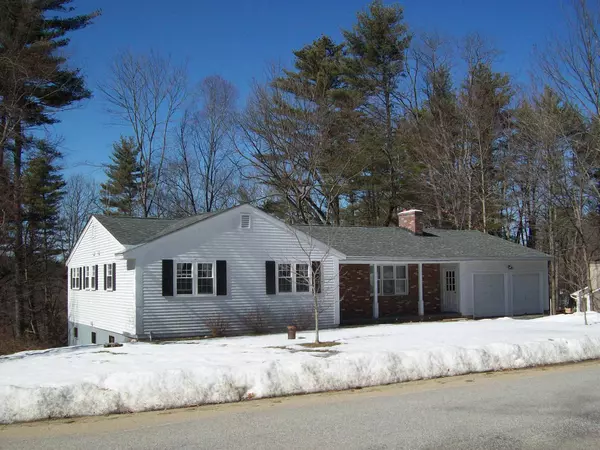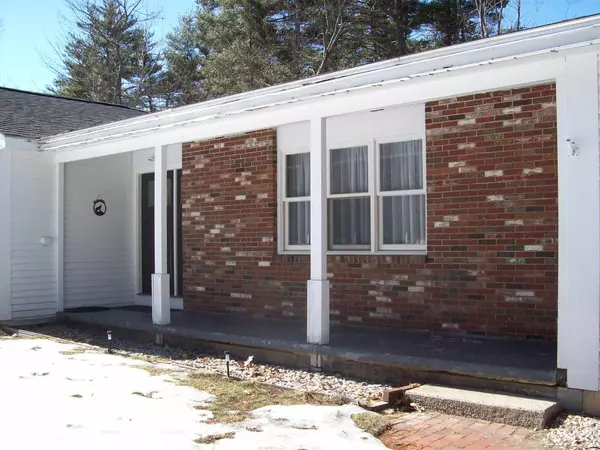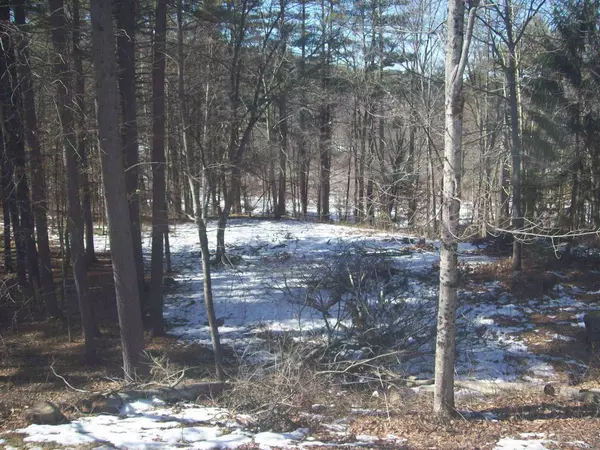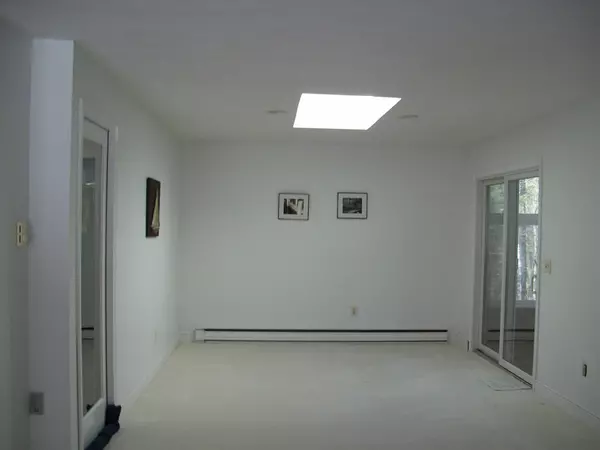Bought with Tara Albert • Keller Williams Realty-Metropolitan
$440,000
$420,000
4.8%For more information regarding the value of a property, please contact us for a free consultation.
5 Presidential RD Bedford, NH 03110
3 Beds
3 Baths
2,454 SqFt
Key Details
Sold Price $440,000
Property Type Single Family Home
Sub Type Single Family
Listing Status Sold
Purchase Type For Sale
Square Footage 2,454 sqft
Price per Sqft $179
Subdivision Presidential Estates
MLS Listing ID 4850476
Sold Date 05/07/21
Style Ranch
Bedrooms 3
Half Baths 1
Three Quarter Bath 2
Construction Status Existing
Year Built 1969
Annual Tax Amount $6,582
Tax Year 2020
Lot Size 1.400 Acres
Acres 1.4
Property Description
BACK ON THE MARKET DUE TO BUYER FINANCING. Location, Location, Location! This Home has been Lovingly Cared For by the Original Owner. Light and Bright Open Concept One Level Living Features Front to Back Living Room with Wood Fireplace, Large Updated Eat-in Kitchen with Beautiful Custom Cabinets and Island, Stainless Appliances. Three Generous Bedrooms, Master with Bath, Hardwood Floors and Carpeting in Living Room. Three Skylights. Two Bonus Rooms in Lower Level-One Could be a Bedroom. 3 total Bathrooms. Beautiful 3 Season Porch /Sunroom with Lots of Windows and Private Views. Large Lot and 2 Car Attached Garage. This Home Needs to be Seen to be Appreciated!
Location
State NH
County Nh-hillsborough
Area Nh-Hillsborough
Zoning Residential
Rooms
Basement Entrance Interior
Basement Full, Partially Finished, Storage Space, Walkout
Interior
Interior Features Fireplace - Wood, Fireplaces - 1, Kitchen Island, Laundry Hook-ups, Natural Light, Skylight, Laundry - 1st Floor
Heating Electric, Gas - LP/Bottle
Cooling Other
Flooring Ceramic Tile, Hardwood
Equipment Smoke Detector
Exterior
Exterior Feature Brick, Clapboard, Wood
Parking Features Attached
Garage Spaces 2.0
Utilities Available Internet - Cable
Roof Type Shingle - Asphalt
Building
Lot Description Level, Subdivision, Wooded
Story 1
Foundation Concrete
Sewer 1000 Gallon, Septic
Water Dug Well, Private
Construction Status Existing
Schools
School District Bedford Sch District Sau #25
Read Less
Want to know what your home might be worth? Contact us for a FREE valuation!

Our team is ready to help you sell your home for the highest possible price ASAP


