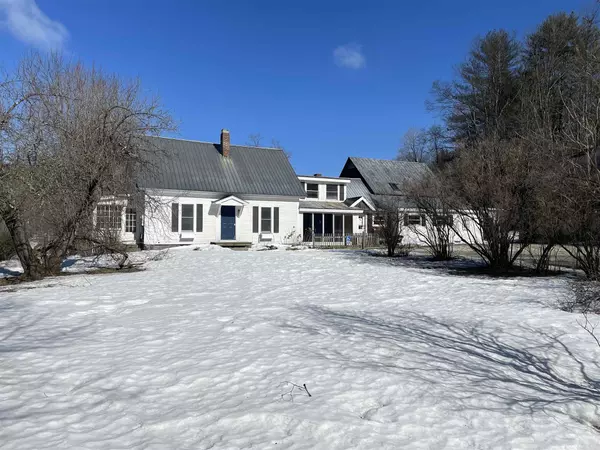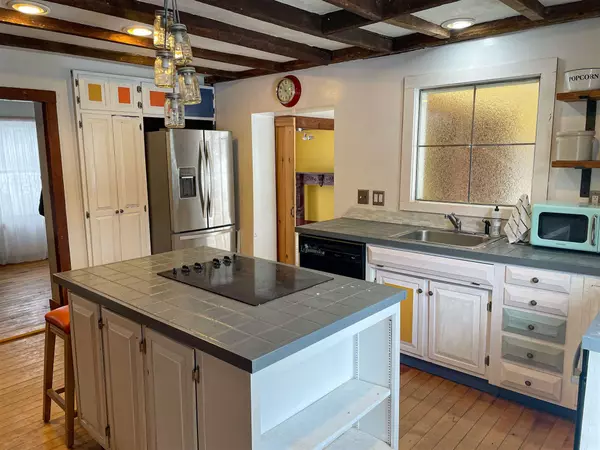Bought with Adam Granger • Redbud Real Estate
$315,000
$329,000
4.3%For more information regarding the value of a property, please contact us for a free consultation.
197 Lower Bartonsville RD Rockingham, VT 05143
3 Beds
3 Baths
3,463 SqFt
Key Details
Sold Price $315,000
Property Type Single Family Home
Sub Type Single Family
Listing Status Sold
Purchase Type For Sale
Square Footage 3,463 sqft
Price per Sqft $90
MLS Listing ID 4851300
Sold Date 05/14/21
Style Cape
Bedrooms 3
Full Baths 1
Half Baths 1
Construction Status Existing
Year Built 1830
Annual Tax Amount $6,449
Tax Year 2020
Lot Size 3.000 Acres
Acres 3.0
Property Description
Lovely 1830’s 3 bedroom country cape on 3 acres+/- with attached office/artist/professional space. Until recently, it was the site of the local country veterinarian, where a wide range of pets, including a goldfish, traveled with their owners over the covered bridge to be treated. This property includes a 3 bedroom, 1 bath home with open land, large fenced-in area for pets, an attached former clinic space and two barns. The inviting living room features a pellet stove, built-in shelving and hardwood flooring salvaged from an old church. The kitchen features a center island and hand hewn beams that accent the natural woodwork. There is a delightful first floor full bath w/clawfoot tub. A spacious, tiled sunroom provides additional first floor living space and opens onto the deck/patio. Upstairs are 3 large bedrooms connected by a hallway with ample storage. A lovely enclosed 3 season porch adjoins the front of the house to enjoy summer evenings. The attached professional space includes an office/waiting area, 2 exam rooms, a center lab counter, half bath and several additional spaces that could be customized for your needs. The house and clinic space have independent septic systems as well as two separate furnaces. An auto generator and fiber optic internet makes working remotely possible and keeps you connected. The two barns make great additions to the property; one next to the house that is useful as a garage and the other a 3-stall horse barn set on an upper plateau.
Location
State VT
County Vt-windham
Area Vt-Windham
Zoning Rural Residential 1
Rooms
Basement Entrance Interior
Basement Bulkhead, Dirt Floor, Full, Interior Access
Interior
Interior Features Ceiling Fan, Hearth, Kitchen Island, Living/Dining, Natural Light, Natural Woodwork, Storage - Indoor, Laundry - Basement
Heating Oil
Cooling Wall AC Units
Flooring Laminate, Tile, Wood
Equipment Stove-Pellet, Generator - Standby
Exterior
Exterior Feature Cement, Clapboard, Wood
Parking Features Detached
Garage Spaces 2.0
Garage Description Parking Spaces 6+
Utilities Available High Speed Intrnt -AtSite, Internet - Fiber Optic
Roof Type Metal
Building
Lot Description Level, Open, Sloping, Wooded
Story 1.5
Foundation Slab - Concrete, Stone
Sewer Private, Septic
Water Drilled Well
Construction Status Existing
Schools
Elementary Schools Assigned
Middle Schools Bellows Falls Middle School
High Schools Bellows Falls Uhsd #27
School District Windham Northeast
Read Less
Want to know what your home might be worth? Contact us for a FREE valuation!

Our team is ready to help you sell your home for the highest possible price ASAP







