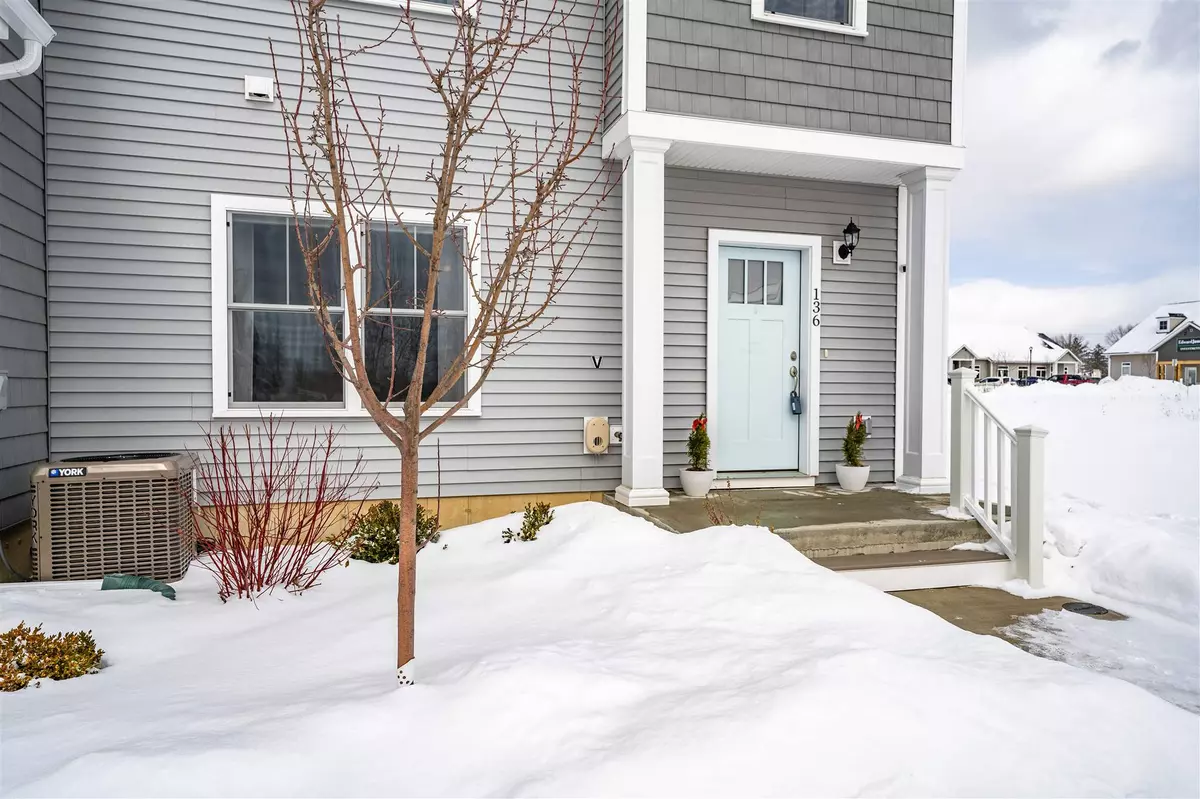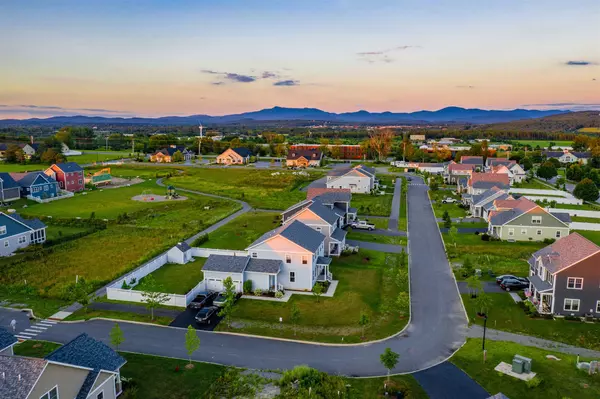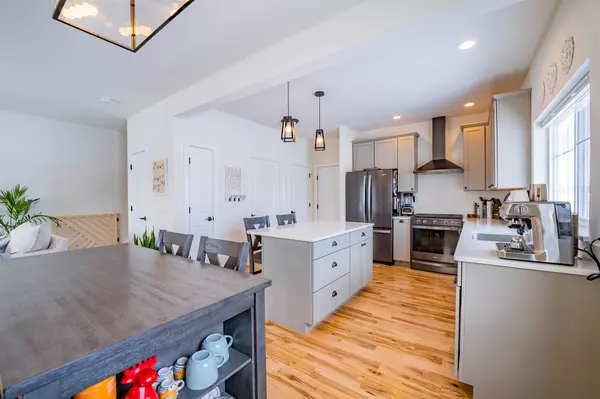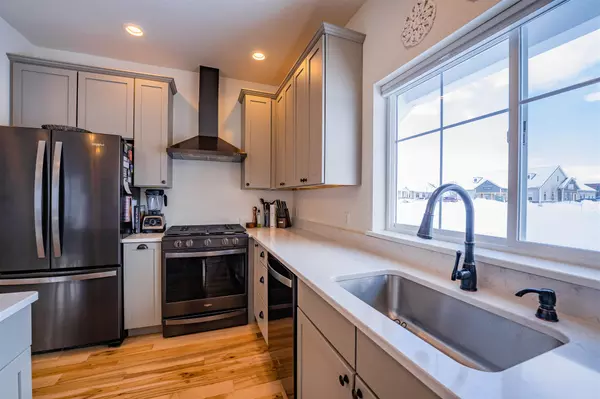Bought with David Parsons • RE/MAX North Professionals - Burlington
$421,000
$421,000
For more information regarding the value of a property, please contact us for a free consultation.
136 Rye CIR South Burlington, VT 05403
3 Beds
3 Baths
1,486 SqFt
Key Details
Sold Price $421,000
Property Type Condo
Sub Type Condo
Listing Status Sold
Purchase Type For Sale
Square Footage 1,486 sqft
Price per Sqft $283
Subdivision Rye Meadows Lot 6
MLS Listing ID 4847069
Sold Date 05/17/21
Style End Unit,Townhouse
Bedrooms 3
Full Baths 2
Half Baths 1
Construction Status Existing
HOA Fees $185/mo
Year Built 2018
Annual Tax Amount $6,909
Tax Year 2020
Property Description
This nearly new end-unit townhome offers elegance and location in a new development at the edge of South Burlington off Route 116. Boasting quartz countertops, gorgeous hardwood floors, 3 bedrooms including a master suite, spacious two-car garage, and more than enough room in the basement for both your storage and entertainment needs! Step out back to find 2.5 acres of greenery for outdoor play and barbecues, with convenient access to the extensive South Burlington Bike Path. With a view of Mount Mansfield and Camels Hump, you'll enjoy every sunrise with a mug of hot coffee and every sunset at the end of a long day. Just minutes from I89, UVM Healthcare, groceries, restaurants, and the University Mall, the location offers the beauty of country living in the most convenient spot. Come see its comfort and elegance for yourself!
Location
State VT
County Vt-chittenden
Area Vt-Chittenden
Zoning Neighborhood Residential
Rooms
Basement Entrance Interior
Basement Concrete Floor, Daylight, Full, Insulated, Stairs - Interior
Interior
Interior Features Dining Area, Kitchen Island, Primary BR w/ BA, Natural Light, Laundry - 2nd Floor
Heating Gas - Natural
Cooling Central AC
Flooring Carpet, Hardwood, Tile
Equipment Smoke Detector
Exterior
Exterior Feature Vinyl Siding
Parking Features Attached
Garage Spaces 2.0
Garage Description Driveway, Garage
Utilities Available Cable, Gas - Underground, Internet - Cable, Underground Utilities
Amenities Available Master Insurance, Landscaping, Snow Removal, Trash Removal
Roof Type Shingle - Architectural
Building
Lot Description Level, Mountain View, Open
Story 2
Foundation Poured Concrete
Sewer Public
Water Public
Construction Status Existing
Schools
Elementary Schools Rick Marcotte Central School
Middle Schools Frederick H. Tuttle Middle Sch
High Schools South Burlington High School
School District South Burlington Sch Distict
Read Less
Want to know what your home might be worth? Contact us for a FREE valuation!

Our team is ready to help you sell your home for the highest possible price ASAP






