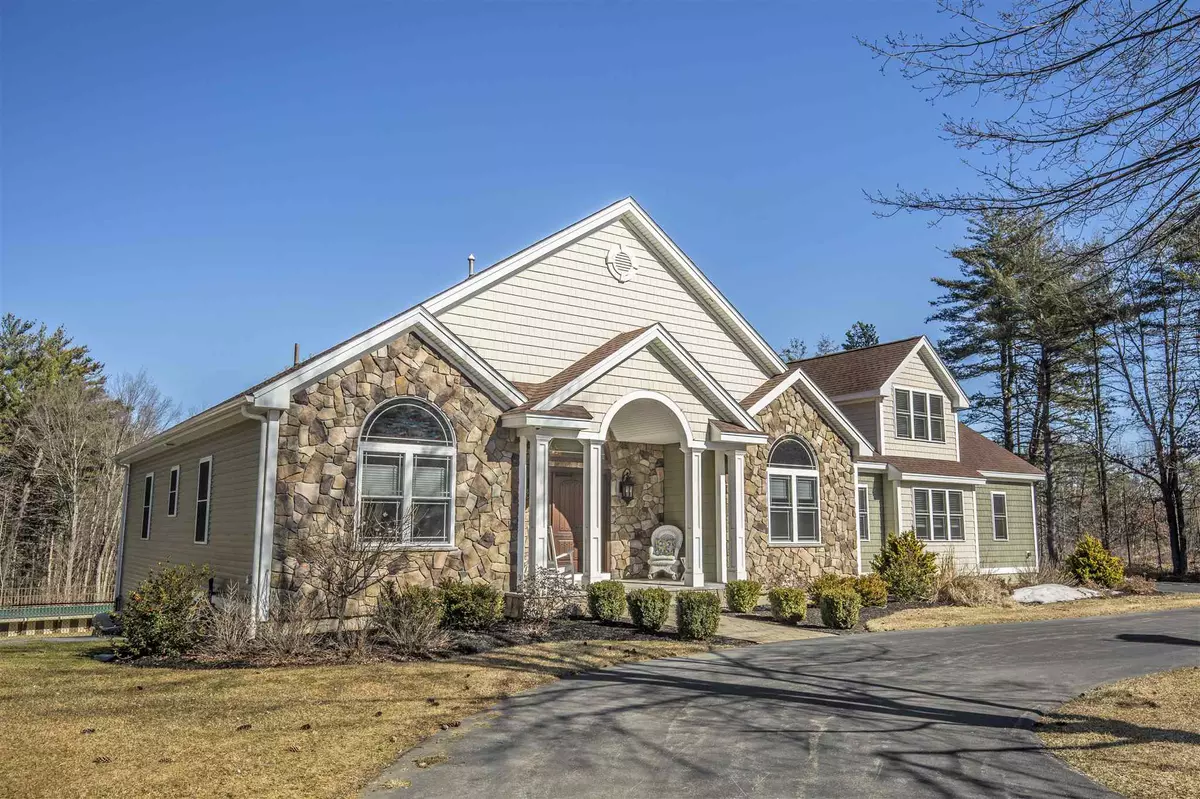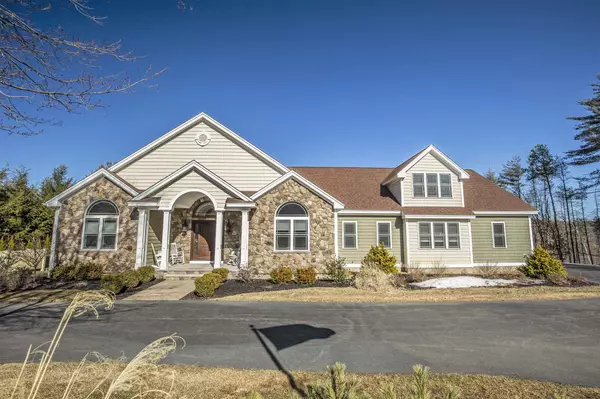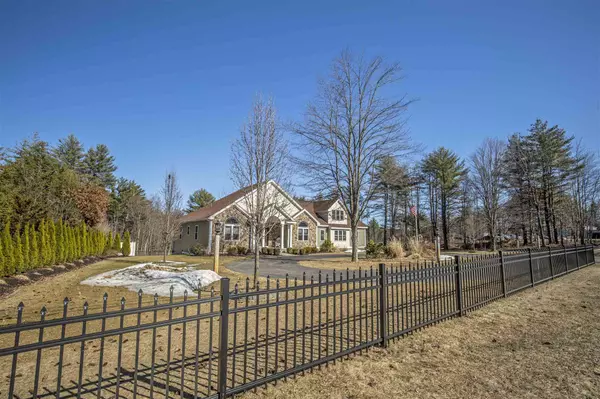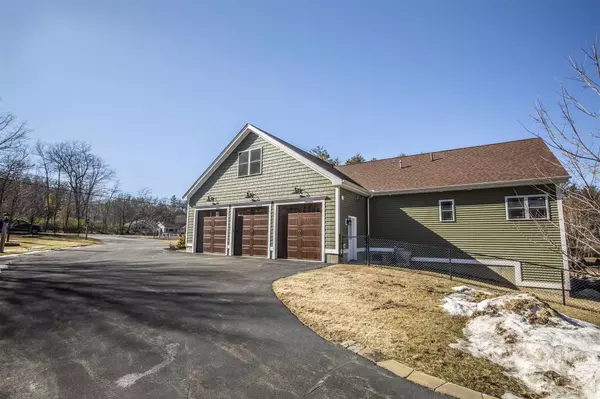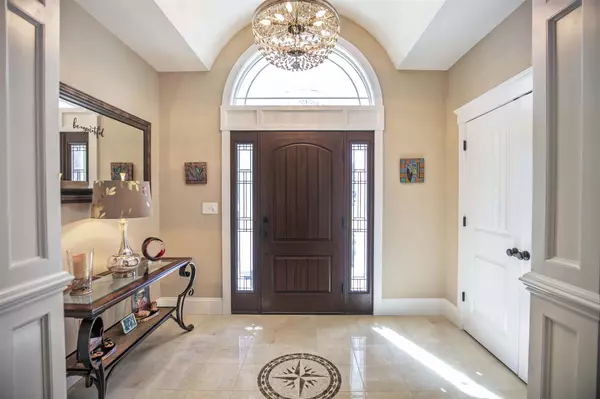Bought with Steven MacDougall • Bean Group / Bedford
$889,900
$879,900
1.1%For more information regarding the value of a property, please contact us for a free consultation.
135 West River RD Hooksett, NH 03106
3 Beds
4 Baths
4,503 SqFt
Key Details
Sold Price $889,900
Property Type Single Family Home
Sub Type Single Family
Listing Status Sold
Purchase Type For Sale
Square Footage 4,503 sqft
Price per Sqft $197
MLS Listing ID 4851101
Sold Date 05/20/21
Style Ranch,Craftsman
Bedrooms 3
Full Baths 2
Half Baths 2
Construction Status Existing
Year Built 2015
Annual Tax Amount $12,961
Tax Year 2020
Lot Size 1.100 Acres
Acres 1.1
Property Description
Experience luxury and craftsmanship in this one-level living executive home! Conveniently located in Hooksett, this custom home features everything you could want and more. From the moment you drive up the circular driveway and enter through the grand front door, you will notice how impeccably built this home truly is. The elegant foyer leads right into the great room with two-story coffered ceilings. Every corner features extensive custom trim work and built-ins. Enjoy all the entertaining space between the grand great room, formal living room, and upstairs, a games room overlooking the first floor, and an additional media room. The kitchen is a cook's dream, complete with tons of cabinetry, granite counters, high-end appliances, including a double oven, gas cooktop, microwave drawer, pot filler, dishwasher, and refrigerator. The spacious and private master bedroom suite features vaulted ceilings, two walk-in closets, a spa-like bathroom with a walk-in tile shower, a jacuzzi soaking tub, and custom double vanity sinks and storage. The first floor also includes two additional bedrooms with a full bathroom, laundry room, office, and 1/2 bath. This house doesn't stop here. Head downstairs to the full walkout basement, which is partially finished and currently used as a photography studio. Spend your summer out in the private backyard with Gibralta pool, large deck, patio with firepit, and gorgeous stonework.
Location
State NH
County Nh-merrimack
Area Nh-Merrimack
Zoning MDR
Rooms
Basement Entrance Walkout
Basement Full, Partially Finished
Interior
Interior Features Cathedral Ceiling, Ceiling Fan, Dining Area, Fireplace - Gas, Kitchen Island, Primary BR w/ BA, Natural Light, Vaulted Ceiling, Walk-in Closet, Laundry - 1st Floor
Heating Gas - Natural
Cooling Central AC
Flooring Hardwood, Tile
Equipment Irrigation System, Security System
Exterior
Exterior Feature Stone, Vinyl Siding
Parking Features Attached
Garage Spaces 3.0
Garage Description Driveway, Garage
Utilities Available Cable - Available
Waterfront Description No
View Y/N No
Water Access Desc No
View No
Roof Type Shingle - Asphalt,Shingle - Fiberglass
Building
Lot Description Landscaped, Level
Story 2
Foundation Poured Concrete
Sewer Concrete, Leach Field, Private, Septic
Water Drilled Well, Private
Construction Status Existing
Read Less
Want to know what your home might be worth? Contact us for a FREE valuation!

Our team is ready to help you sell your home for the highest possible price ASAP



