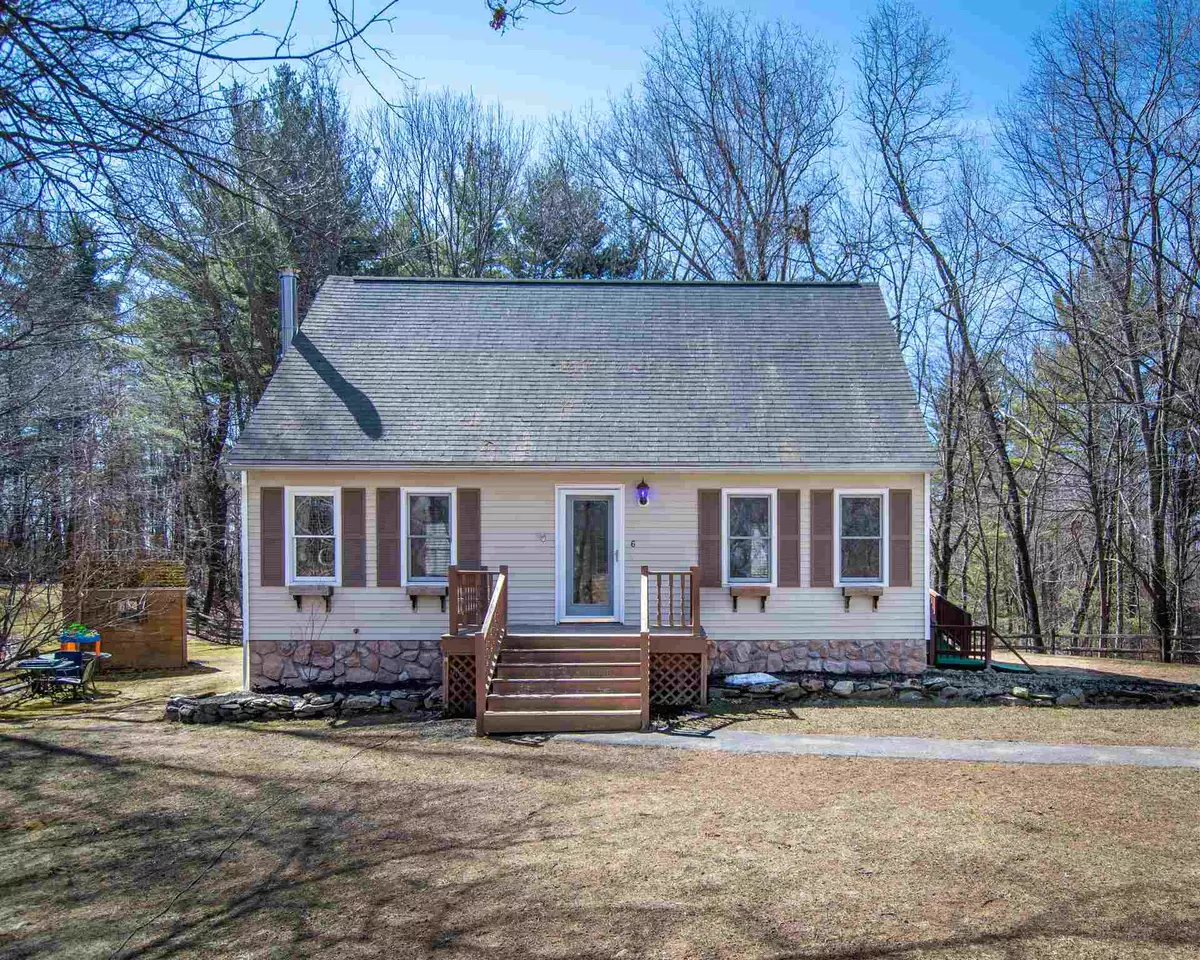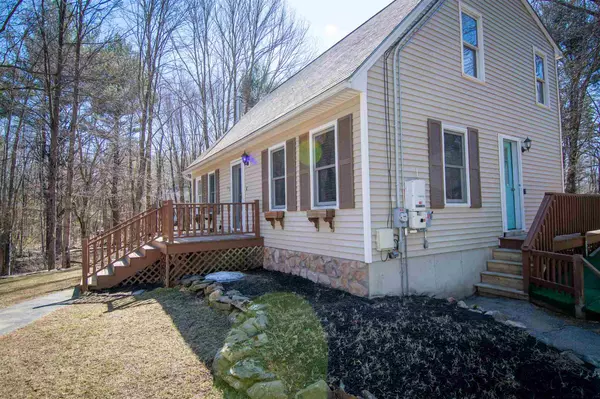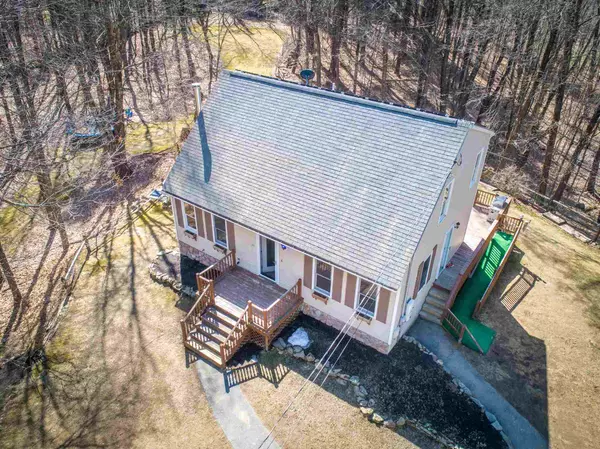Bought with Nicole Decristofaro • RE/MAX On The River
$420,000
$379,900
10.6%For more information regarding the value of a property, please contact us for a free consultation.
6 Peaslee Crossing RD Newton, NH 03858
3 Beds
2 Baths
1,570 SqFt
Key Details
Sold Price $420,000
Property Type Single Family Home
Sub Type Single Family
Listing Status Sold
Purchase Type For Sale
Square Footage 1,570 sqft
Price per Sqft $267
MLS Listing ID 4852864
Sold Date 05/21/21
Style Cape
Bedrooms 3
Full Baths 2
Construction Status Existing
Year Built 1995
Annual Tax Amount $5,875
Tax Year 2020
Lot Size 2.230 Acres
Acres 2.23
Property Sub-Type Single Family
Property Description
New listing in beautiful Newton, NH located at 6 Peaslee Crossing Rd that sits on 2.24 acres secluded end lot off the street fully fenced in yard with privacy. This home consists of eat-in kitchen, peninsula to add more seating, tile flooring, microwave, refrigerator, dishwasher & electric stove. Kitchen sliding doors flows out to a back deck for grilling & or entertaining. Dining room with hardwood flooring for special occasions. Large living room, hardwood floorings with a pellet stove. 1/2 bath on 1st floor and full basement 1/2 finished with laundry hook-ups. Three bedrooms upstairs with bathroom. Solar panels on back roof. Close to all major hwys and restaurant and shopping. Call/text/email. Open House Saturday April 3, 12-2pm appointment required.
Location
State NH
County Nh-rockingham
Area Nh-Rockingham
Zoning Residential
Rooms
Basement Entrance Interior
Basement Bulkhead, Concrete Floor, Full, Partially Finished, Stairs - Interior, Storage Space
Interior
Interior Features Ceiling Fan, Dining Area
Heating Oil
Cooling None
Flooring Carpet, Hardwood, Laminate, Tile
Equipment Stove-Pellet
Exterior
Exterior Feature Vinyl Siding
Garage Description On-Site, Parking Spaces 4
Utilities Available Other
Roof Type Shingle - Architectural,Shingle - Fiberglass
Building
Lot Description Country Setting
Story 2
Foundation Poured Concrete
Sewer 1250 Gallon, Private, Septic Design Available, Septic
Water Drilled Well, Private
Construction Status Existing
Schools
Elementary Schools Memorial Elementary School
Middle Schools Timberlane Regional Middle
High Schools Timberlane Regional High Sch
Read Less
Want to know what your home might be worth? Contact us for a FREE valuation!

Our team is ready to help you sell your home for the highest possible price ASAP






