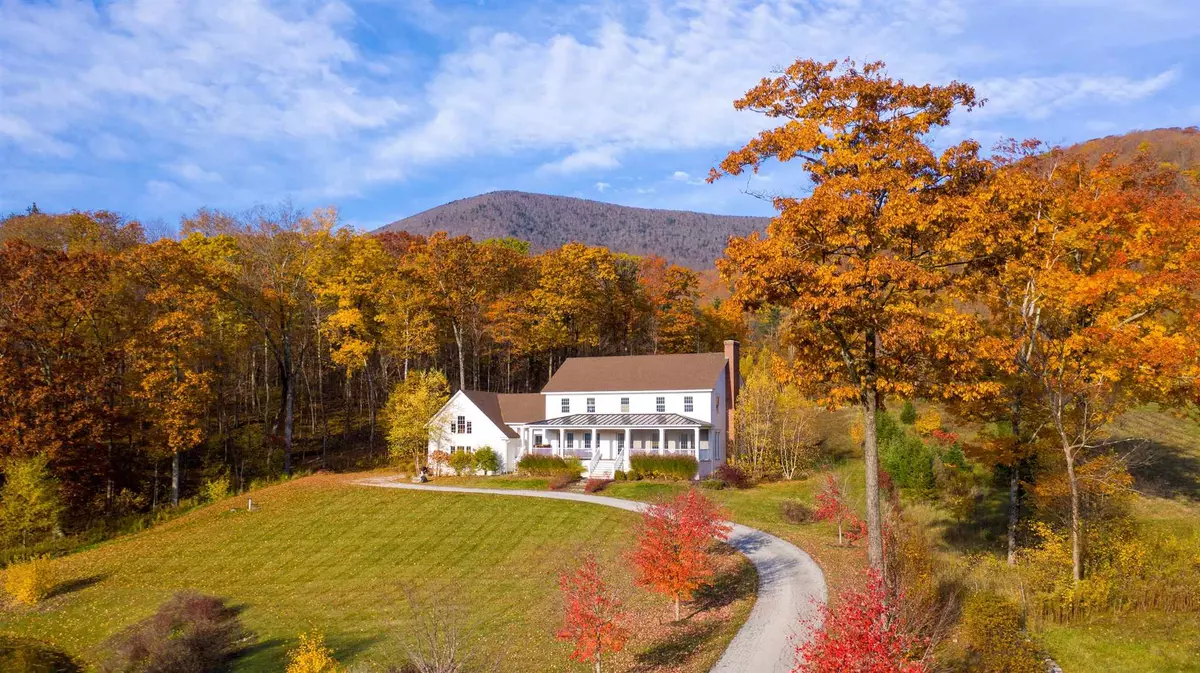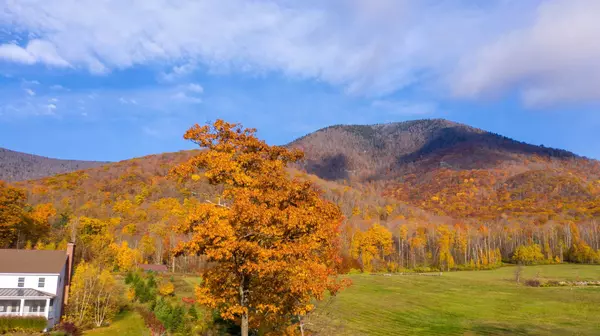Bought with Sunny Breen • Josiah Allen Real Estate, Inc.
$1,350,000
$1,495,000
9.7%For more information regarding the value of a property, please contact us for a free consultation.
100 Cook Hollow RD Manchester, VT 05255
5 Beds
6 Baths
5,136 SqFt
Key Details
Sold Price $1,350,000
Property Type Single Family Home
Sub Type Single Family
Listing Status Sold
Purchase Type For Sale
Square Footage 5,136 sqft
Price per Sqft $262
Subdivision Rocking Stone Farm
MLS Listing ID 4835806
Sold Date 05/27/21
Style Farmhouse
Bedrooms 5
Full Baths 2
Half Baths 1
Three Quarter Bath 3
Construction Status Existing
Year Built 2007
Annual Tax Amount $20,177
Tax Year 2020
Lot Size 4.110 Acres
Acres 4.11
Property Description
Perched on a hill at the base of Mount Equinox and adorned by apple trees and lush gardens in the prestigious Rocking Stone Farm neighborhood, this spacious farmhouse has beautiful views of Equinox and the valley. Explore 200 acres of forests gifted to and maintained by the Nature Conservancy and connect from there to the lengthy trail systems of the Equinox Preserve. Look at your own Spring fed swimming pond from the front porch that’s open and partially screened. Enjoy the open floor plan with vaulted ceilings, a large kitchen with two islands for gourmet cooking and 2 fireplaces for gathering. The large master boasts a light filled en suite bathroom and walk in closet. And if you want more space, retreat to the finished lower level. Don’t let this quintessential Vermont dream home pass you by.
Location
State VT
County Vt-bennington
Area Vt-Bennington
Zoning Res
Rooms
Basement Entrance Interior
Basement Partially Finished
Interior
Interior Features Cathedral Ceiling, Fireplaces - 2, Kitchen Island, Kitchen/Dining, Soaking Tub, Walk-in Closet, Laundry - 1st Floor
Heating Gas - LP/Bottle
Cooling Central AC
Flooring Carpet, Hardwood, Tile
Equipment Generator - Standby
Exterior
Exterior Feature Clapboard
Parking Features Attached
Garage Spaces 3.0
Utilities Available Cable - Available, Gas - LP/Bottle
Roof Type Shingle - Asphalt,Standing Seam
Building
Lot Description Hilly, Landscaped, Mountain View, Pond, Pond Frontage, Rolling, Subdivision, Trail/Near Trail, Walking Trails
Story 2
Foundation Poured Concrete
Sewer Septic
Water Community, Drilled Well
Construction Status Existing
Schools
Elementary Schools Manchester Elem/Middle School
Middle Schools Manchester Elementary& Middle
School District Bennington/Rutland
Read Less
Want to know what your home might be worth? Contact us for a FREE valuation!

Our team is ready to help you sell your home for the highest possible price ASAP







