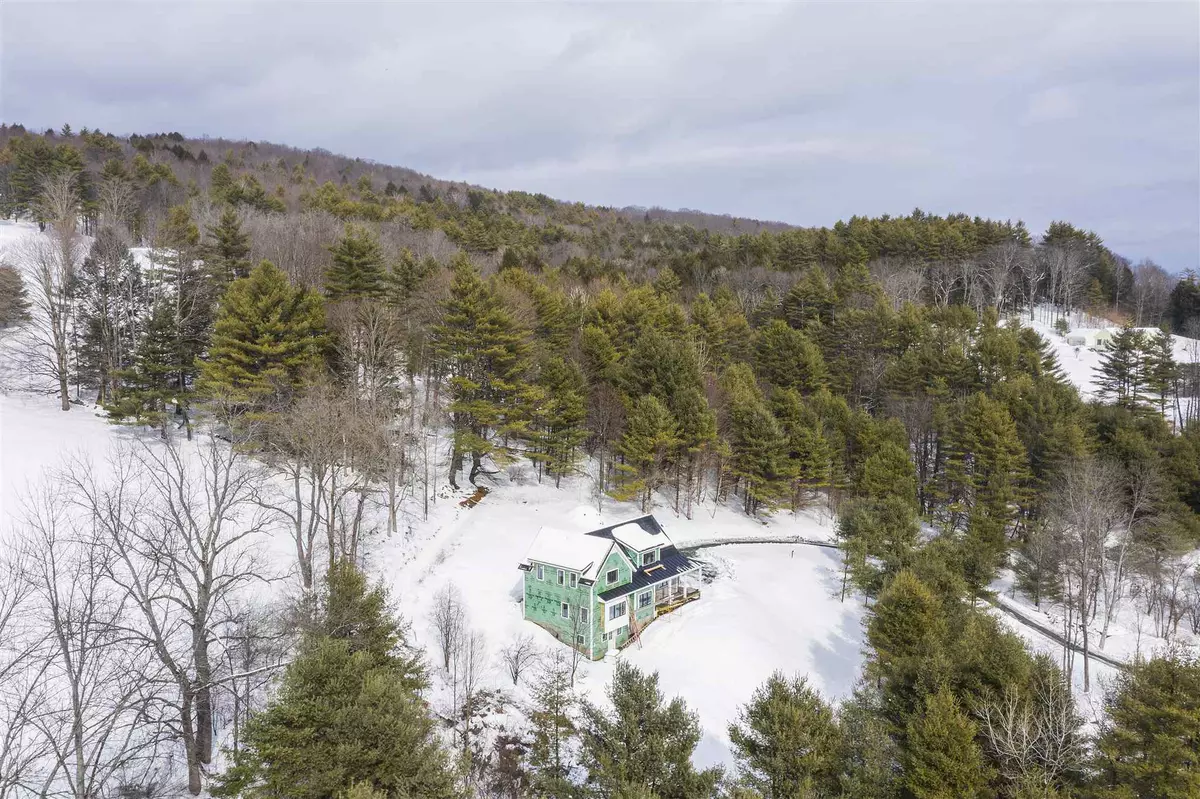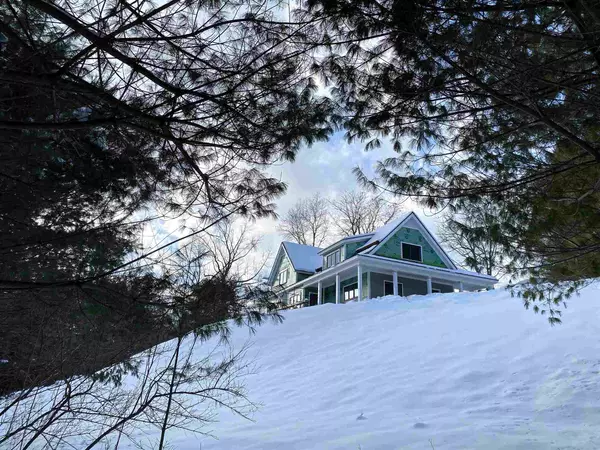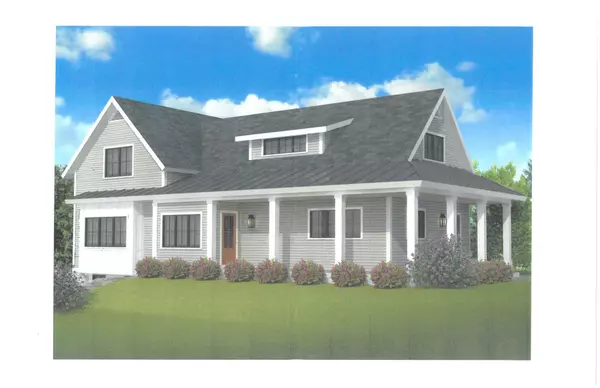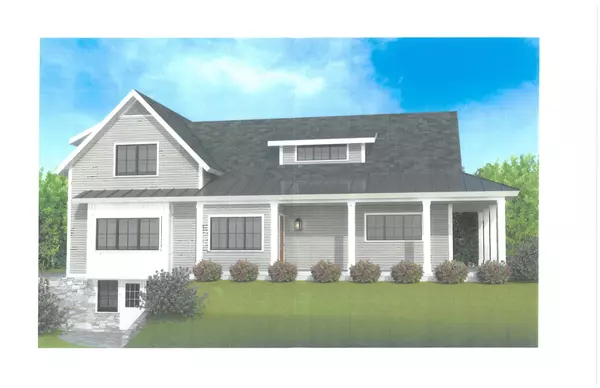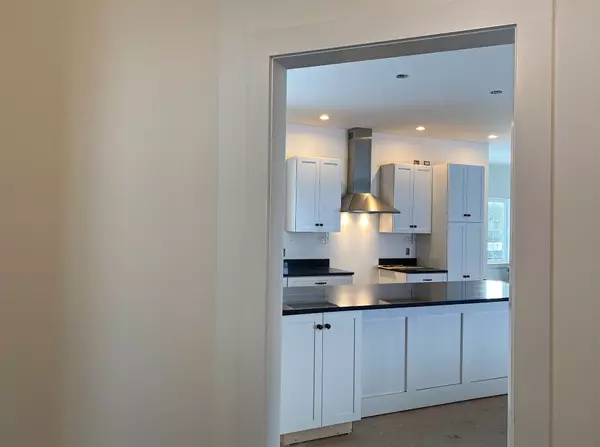Bought with Nan Carroll • Coldwell Banker LIFESTYLES - Hanover
$885,000
$885,000
For more information regarding the value of a property, please contact us for a free consultation.
1045 Union Village RD Norwich, VT 05055
3 Beds
4 Baths
2,600 SqFt
Key Details
Sold Price $885,000
Property Type Single Family Home
Sub Type Single Family
Listing Status Sold
Purchase Type For Sale
Square Footage 2,600 sqft
Price per Sqft $340
MLS Listing ID 4830880
Sold Date 05/27/21
Style Farmhouse,Modern Architecture
Bedrooms 3
Full Baths 1
Half Baths 1
Three Quarter Bath 2
Construction Status New Construction
Year Built 2020
Lot Size 3.320 Acres
Acres 3.32
Property Sub-Type Single Family
Property Description
*COMPLETION BY APRIL 2021* Building in the Upper Valley since 1985, Lud Leskovar's latest project is a new, modern farmhouse design on a private knoll in Norwich. Tucked away on a wooded lot on Union Village Road and just 3.8 miles to Dan & Whit's, the location is convenient yet private. Come work directly with the builder and make the choices on fit, finishes, and colors to suit your palette and lifestyle. Modern styling and attention to detail throughout make this home a unique find in the Upper Valley. Hardwood floors, Hardie plank shingle siding, custom kitchen, 9-foot ceilings, Vermont Castings propane stove, LED lighting throughout, solid panel doors, highly energy efficient systems and appliances including an Energy Recovery System, and low-maintenance landscaping accented by lovely stone walls are just some of the features planned for this cool three-bedroom, 3.5 bath home. There is even space on the second floor for a large home office or rec room. The full, unfinished, walkout basement can be transformed into a great home gym, storage space, theater room, and more. Expected completion and move-in by April, 2021. Schedule a showing to view the property already underway.
Location
State VT
County Vt-windsor
Area Vt-Windsor
Zoning RR
Rooms
Basement Entrance Walkout
Basement Concrete, Concrete Floor, Daylight, Full, Stairs - Interior, Unfinished, Walkout, Interior Access, Exterior Access
Interior
Heating Gas - LP/Bottle
Cooling None
Flooring Hardwood, Tile, Vinyl
Exterior
Exterior Feature Other
Utilities Available Cable - Available, Gas - LP/Bottle, High Speed Intrnt -Avail, Internet - Cable, Telephone Available
Roof Type Shingle - Architectural
Building
Lot Description Sloping
Story 1.75
Foundation Concrete, Poured Concrete
Sewer Septic
Water Drilled Well
Construction Status New Construction
Schools
Elementary Schools Marion Cross Elementary School
Middle Schools Francis C Richmond Middle Sch
High Schools Hanover High School
School District Dresden
Read Less
Want to know what your home might be worth? Contact us for a FREE valuation!

Our team is ready to help you sell your home for the highest possible price ASAP


