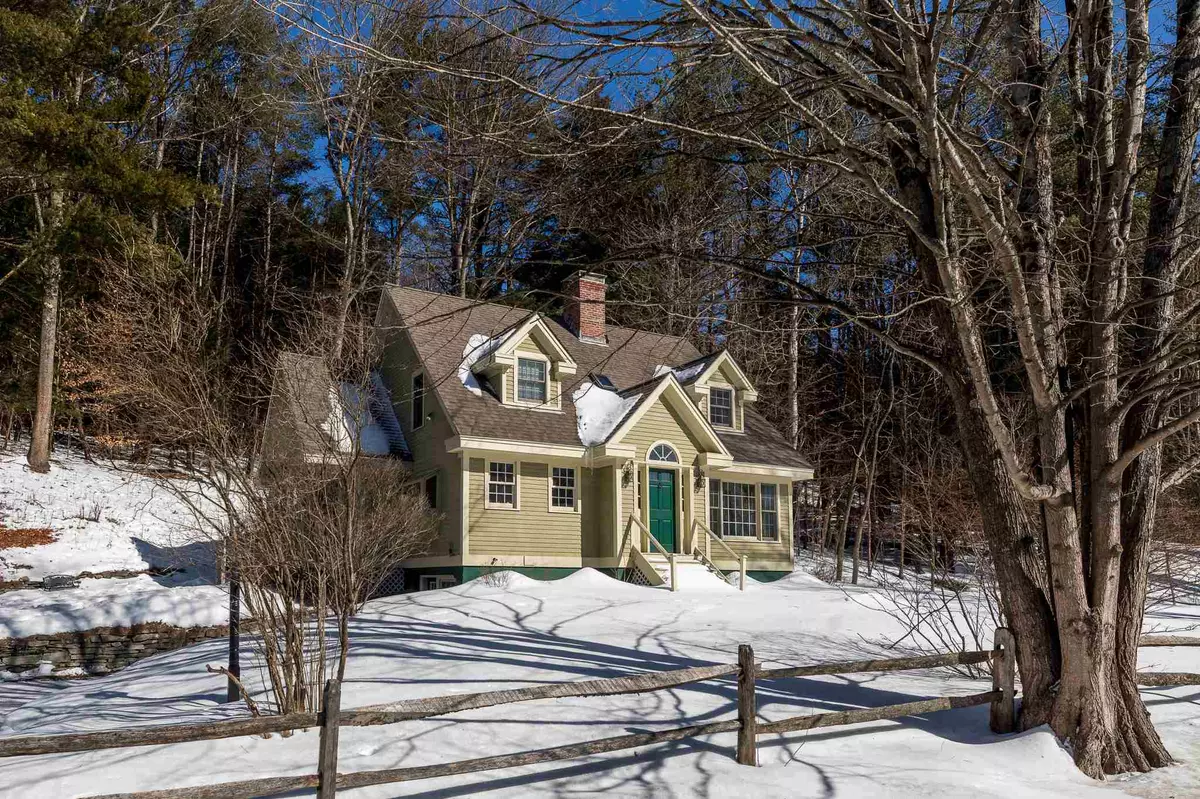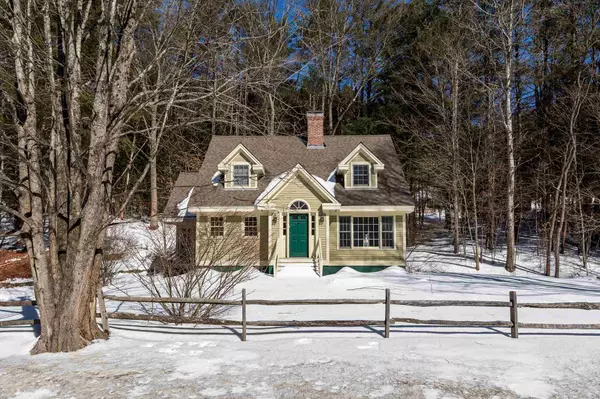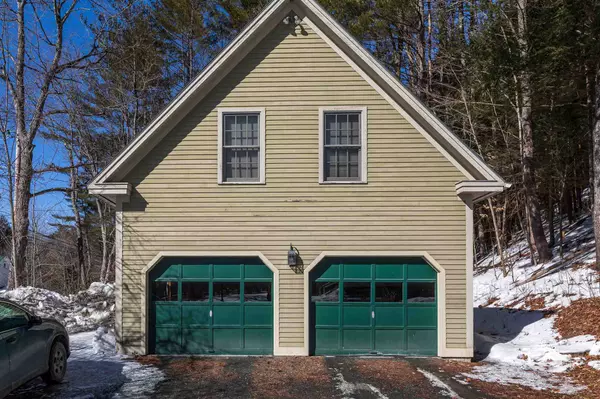Bought with Katie Ladue Gilbert • KW Vermont Woodstock
$795,000
$789,000
0.8%For more information regarding the value of a property, please contact us for a free consultation.
128 Turnpike RD Norwich, VT 05055
3 Beds
4 Baths
2,156 SqFt
Key Details
Sold Price $795,000
Property Type Single Family Home
Sub Type Single Family
Listing Status Sold
Purchase Type For Sale
Square Footage 2,156 sqft
Price per Sqft $368
MLS Listing ID 4850176
Sold Date 05/28/21
Style Cape
Bedrooms 3
Full Baths 3
Half Baths 1
Construction Status Existing
Year Built 1987
Annual Tax Amount $10,512
Tax Year 2020
Lot Size 1.000 Acres
Acres 1.0
Property Sub-Type Single Family
Property Description
Located less than a mile from downtown Norwich, Vermont, 128 Turnpike road offers a convenient location and a wonderful opportunity. The three bedroom, 2.5 bath main home has hardwood floors, comfortable spaces, and tons of light. The kitchen is bright and nicely appointed with updated appliances. The first floor also boasts a dining area, living room, and home office. Upstairs, three bedrooms and two baths offer plenty of space. Downstairs, there is a charming rec room with knotty pine paneling, and a lower level entrance that is perfect for storing all of the gear in every season. Above the two-car detached garage is a spiffy studio apartment, which can generate a nice income or be used for overflow guests. Location, convenience, and charm make this a terrific spot to call home! Showings begin this weekend, Saturday and Sunday 3/13 and 3/14 from 1-5 by appointment please. Tenant occupied.
Location
State VT
County Vt-windsor
Area Vt-Windsor
Zoning VR1
Rooms
Basement Entrance Walkout
Basement Concrete, Partially Finished, Stairs - Interior, Walkout
Interior
Interior Features Dining Area, Fireplace - Wood, In-Law/Accessory Dwelling, Primary BR w/ BA, Natural Woodwork
Heating Gas - LP/Bottle, Oil
Cooling None
Flooring Carpet, Softwood
Equipment CO Detector, Smoke Detector
Exterior
Exterior Feature Clapboard
Parking Features Detached
Garage Spaces 2.0
Utilities Available Cable
Roof Type Shingle - Architectural
Building
Lot Description Sidewalks, Trail/Near Trail
Story 2
Foundation Concrete
Sewer Private, Septic
Water Public
Construction Status Existing
Schools
Elementary Schools Marion Cross Elementary School
Middle Schools Francis C Richmond Middle Sch
High Schools Hanover High School
School District Dresden
Read Less
Want to know what your home might be worth? Contact us for a FREE valuation!

Our team is ready to help you sell your home for the highest possible price ASAP






