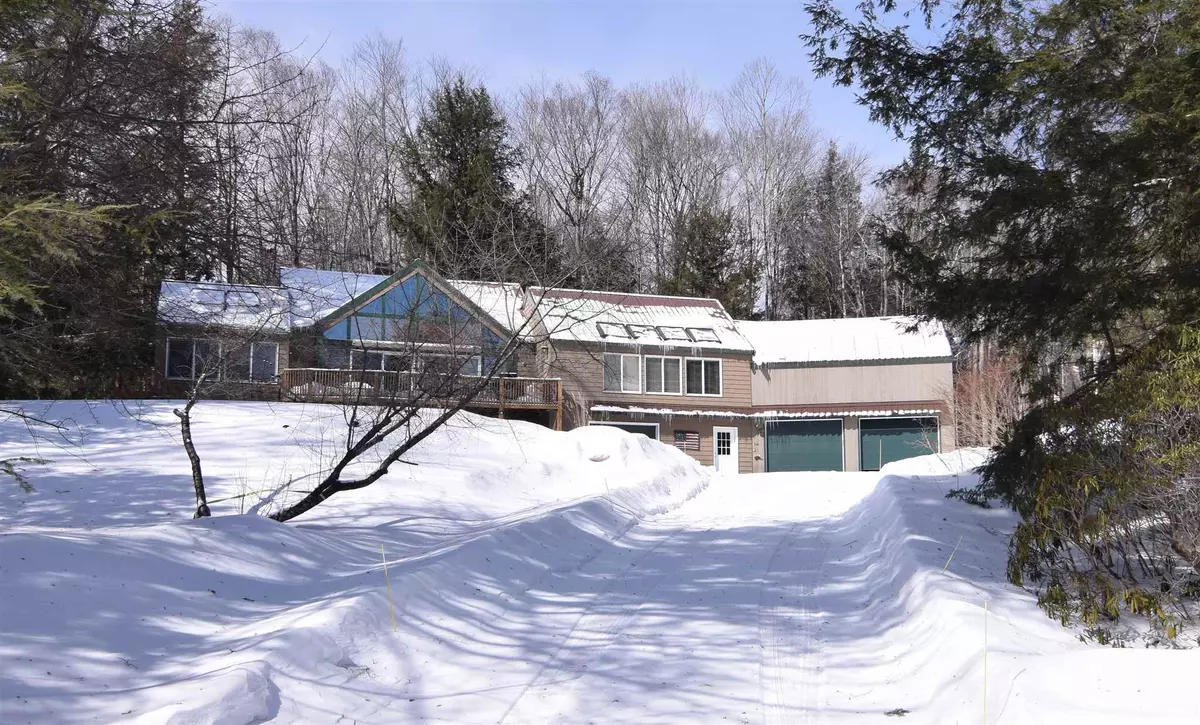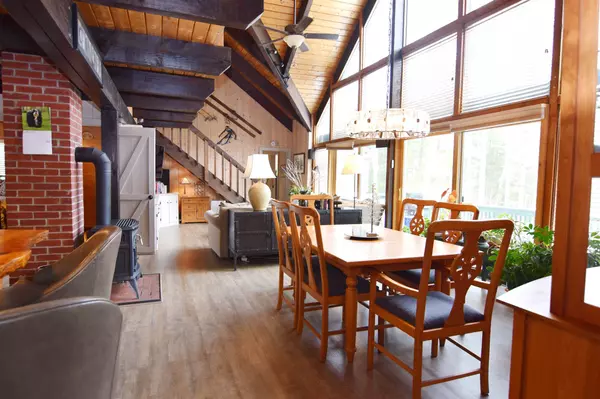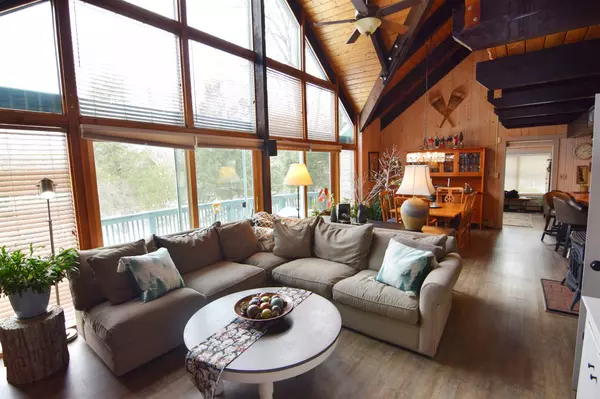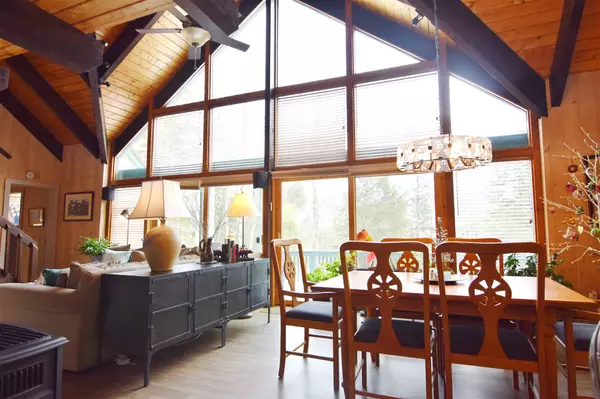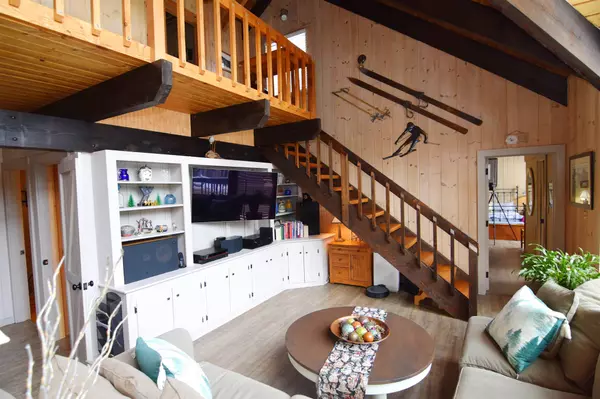Bought with Keegan Rice • Badger Peabody & Smith Realty
$689,900
$689,900
For more information regarding the value of a property, please contact us for a free consultation.
104 Sundance RD Woodstock, NH 03262
5 Beds
4 Baths
3,335 SqFt
Key Details
Sold Price $689,900
Property Type Single Family Home
Sub Type Single Family
Listing Status Sold
Purchase Type For Sale
Square Footage 3,335 sqft
Price per Sqft $206
Subdivision Lost Valley
MLS Listing ID 4850267
Sold Date 05/28/21
Style Contemporary,Multi-Level,w/Addition,Walkout Lower Level
Bedrooms 5
Full Baths 3
Three Quarter Bath 1
Construction Status Existing
HOA Fees $25/ann
Year Built 1986
Annual Tax Amount $8,107
Tax Year 2021
Lot Size 1.140 Acres
Acres 1.14
Property Description
This well maintained home with many updates is located in the heart of the White Mountains just minutes to Loon and Cannon Mtn ski areas. Amenities include a Community area outdoor pool and a clay tennis court. There are many walking trails and the snow mobile access is just down the road. This large home has plenty of room for family and friends with 5 bedrooms, 4 baths, a three car garage with an EV charging station, a lower level family room with a kitchenette, a very large master with en-suite master bath, a walk in closet, and a large storage area that could be finished if more living space is desired. If you're considering a home in the Loon Mtn area then this private home deserves a look. Check out the virtual tour link to walk through the home. Shown by appointment only, please no drive bys.
Location
State NH
County Nh-grafton
Area Nh-Grafton
Zoning Residential
Rooms
Basement Entrance Walkout
Basement Daylight, Finished, Insulated, Stairs - Interior, Walkout, Exterior Access
Interior
Heating Oil
Cooling None
Exterior
Exterior Feature Shingle, Vinyl Siding, Wood Siding
Parking Features Attached
Garage Spaces 3.0
Utilities Available Phone, Cable, Internet - Cable
Amenities Available Pool - Indoor, Tennis Court
Waterfront Description No
View Y/N No
Water Access Desc No
View No
Roof Type Metal,Shingle - Architectural
Building
Lot Description Country Setting, Sloping, Wooded
Story 3
Foundation Concrete, Poured Concrete
Sewer Leach Field, Leach Field - Existing, Leach Field - On-Site
Water Drilled Well, On-Site Well Exists
Construction Status Existing
Read Less
Want to know what your home might be worth? Contact us for a FREE valuation!

Our team is ready to help you sell your home for the highest possible price ASAP


