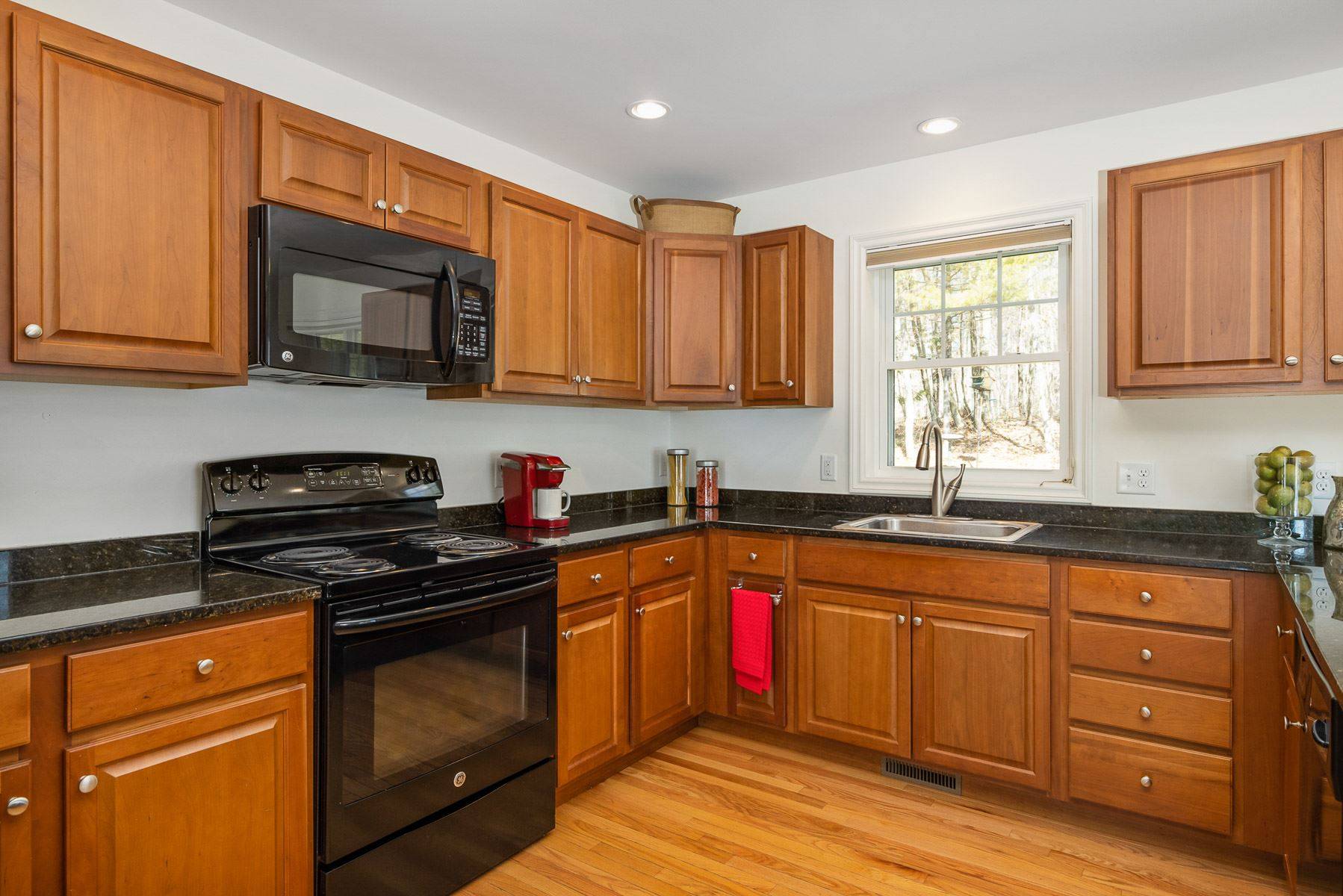Bought with Megan Higgins Croteau • KW Coastal and Lakes & Mountains Realty
$400,000
$410,000
2.4%For more information regarding the value of a property, please contact us for a free consultation.
26 Mill Pond RD Brentwood, NH 03833
2 Beds
3 Baths
1,758 SqFt
Key Details
Sold Price $400,000
Property Type Condo
Sub Type Condo
Listing Status Sold
Purchase Type For Sale
Square Footage 1,758 sqft
Price per Sqft $227
Subdivision Mill Pond Crossing
MLS Listing ID 4852170
Sold Date 05/28/21
Style Cape
Bedrooms 2
Full Baths 2
Half Baths 1
Construction Status Existing
HOA Fees $350/mo
Year Built 2012
Annual Tax Amount $7,388
Tax Year 2019
Property Sub-Type Condo
Property Description
Beautiful detached condo in sought after 55+ Active Adult Mill Pond Crossing. This 2 bedroom 3 bath home features an open plan design with an ample living room with gas fireplace opening into a kitchen with large peninsula and plenty of cabinets. This provides lots of counter tops in your kitchen for your entertaining needs. The kitchen looks out over your wonderful private deck. The master bedroom is on the first floor with a full bath and walk in closet. The first floor is rounded out with a 1/2 bath and large laundry room along with direct entry to the two car garage. Upstairs you find a second bedroom with two oversized closets and a 3/4 bath. The basement is large and ready to be finished if you need more room. The house boasts a standby generator while the community has both a RV parking area and a clubhouse with exercise equipment and meeting space. Showings start Saturday at noon 3/27 by appointment only. Subject to seller finding suitable housing.
Location
State NH
County Nh-rockingham
Area Nh-Rockingham
Zoning R/A
Rooms
Basement Entrance Interior
Basement Bulkhead, Concrete Floor, Stairs - Interior
Interior
Interior Features Blinds, Ceiling Fan, Fireplace - Gas, Kitchen/Family, Walk-in Closet, Laundry - 1st Floor
Heating Gas - LP/Bottle
Cooling Central AC
Flooring Carpet, Hardwood, Tile, Vinyl
Equipment CO Detector, Generator - Standby
Exterior
Exterior Feature Vinyl Siding
Parking Features Attached
Garage Spaces 2.0
Garage Description On-Site, Parking Spaces 2
Community Features 55 and Over, Pets - Cats Allowed, Pets - Dogs Allowed
Utilities Available Cable
Amenities Available Club House, Exercise Facility, Master Insurance, Landscaping, RV Parking, Snow Removal, Trash Removal
Roof Type Shingle - Architectural
Building
Lot Description Level, Sloping
Story 1
Foundation Poured Concrete
Sewer Community
Water Community
Construction Status Existing
Schools
Elementary Schools Swasey Central School
Middle Schools Cooperative Middle School
High Schools Exeter High School
School District Exeter School District Sau #16
Read Less
Want to know what your home might be worth? Contact us for a FREE valuation!

Our team is ready to help you sell your home for the highest possible price ASAP






