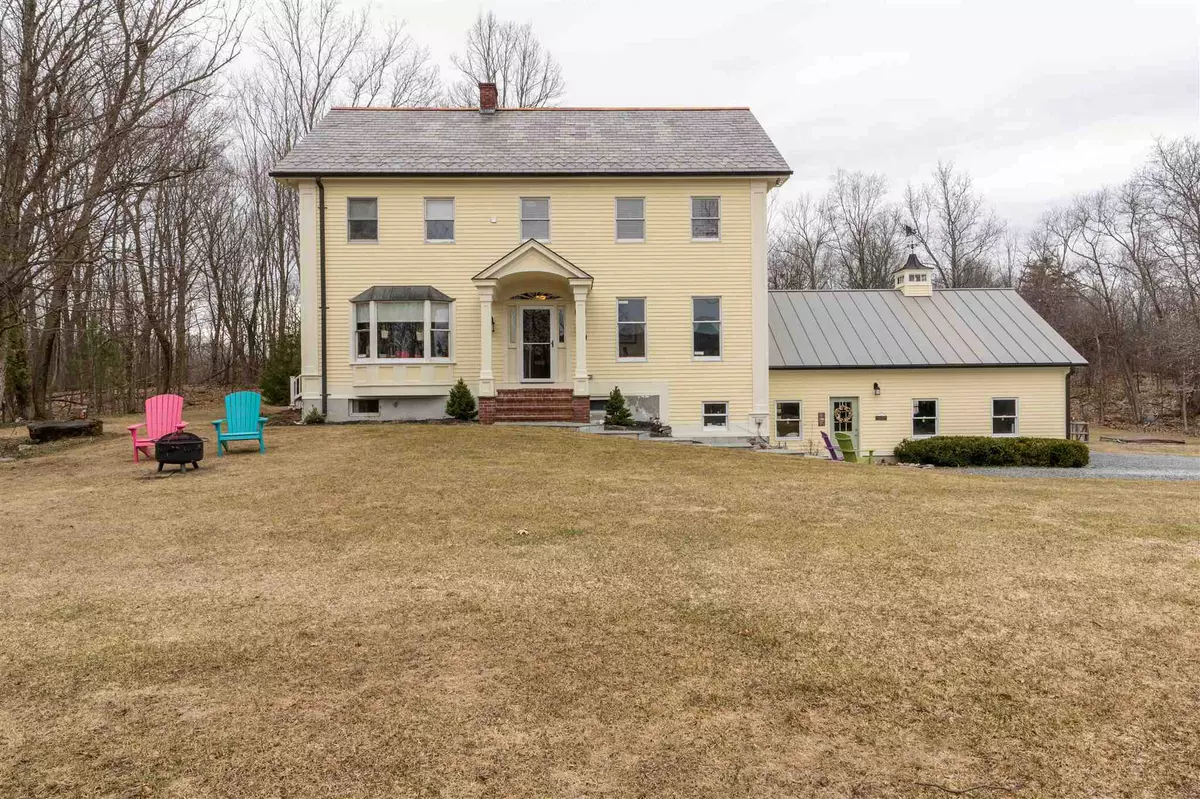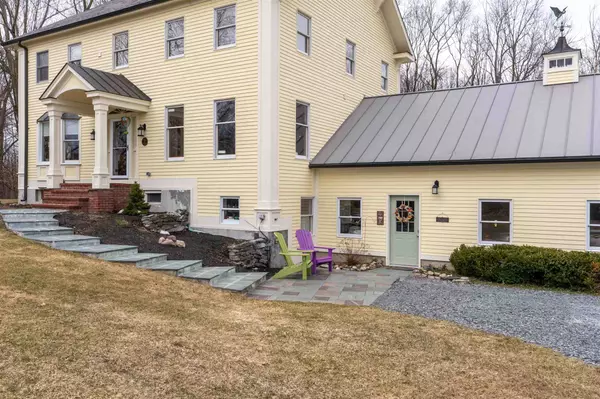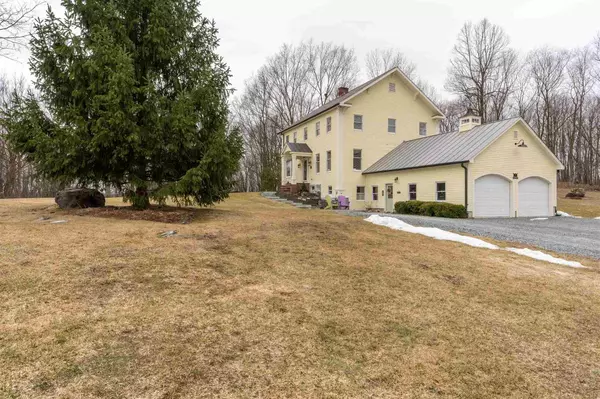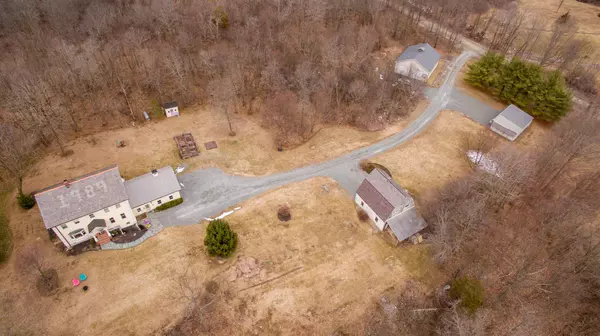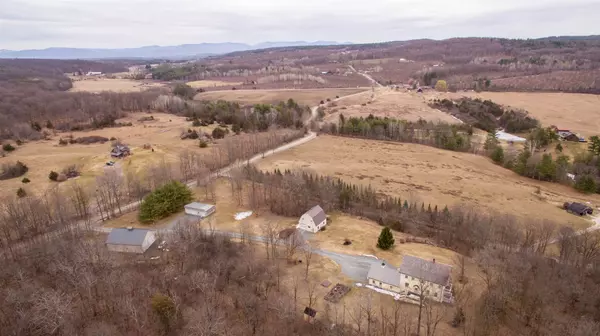Bought with Amey M Ryan • IPJ Real Estate
$450,000
$450,000
For more information regarding the value of a property, please contact us for a free consultation.
21 Mutton Square RD Orwell, VT 05760
4 Beds
3 Baths
3,738 SqFt
Key Details
Sold Price $450,000
Property Type Single Family Home
Sub Type Single Family
Listing Status Sold
Purchase Type For Sale
Square Footage 3,738 sqft
Price per Sqft $120
MLS Listing ID 4852668
Sold Date 06/02/21
Style Colonial
Bedrooms 4
Full Baths 2
Half Baths 1
Construction Status Existing
Year Built 1989
Annual Tax Amount $6,209
Tax Year 2020
Lot Size 15.820 Acres
Acres 15.82
Property Sub-Type Single Family
Property Description
As you think about your move to Vermont - what do you picture? A beautiful home, sitting hillside looking out over fields and orchards and on to mountains. Dirt roads but quick access to paved routes for easy travel and commuting. A parcel of land that allows you to have gardens, maybe some animals...definitely chickens and certainly a dog! Have a hobby or two? Three outbuildings to suit just about any space needs you have whether it's just storage, wood working, car care - you name it. But wait, there's more! This house is a traditional Colonial style home with a full eat-in kitchen, formal dining room, living room and family room on the 1st floor and four bedrooms (including master suite) laundry room and two bathrooms upstairs. Even more finished space in the basement with a rec room, game room, exercise room and direct entry from the attached 2 car garage. House was just repainted, replaced some trim with vinyl, slate and standing seam roof, new patio slates, raised beds, garden shed. The large outbuilding has 3 oversized doors and will fit boats, RV's, cars and is accented by a newly rebuilt slate wall and easy driveway for access. Detached 3 car post and beam garage currently used as a shelter to restore cars and the barn closest to the house makes a great workshop and hobby space on the second floor (partially finished). Close to Lake Champlain and historic sites and just a short drive into the village for groceries, spirits, prepared foods and baked goods!
Location
State VT
County Vt-addison
Area Vt-Addison
Zoning MDR
Rooms
Basement Entrance Walkout
Basement Climate Controlled, Concrete, Full, Partially Finished, Stairs - Interior, Storage Space, Walkout, Interior Access, Exterior Access
Interior
Interior Features Central Vacuum, Ceiling Fan, Dining Area, Fireplace - Gas, Primary BR w/ BA, Natural Light, Storage - Indoor, Walk-in Closet, Laundry - 2nd Floor
Heating Gas - LP/Bottle, Pellet
Cooling None
Flooring Carpet, Hardwood, Slate/Stone, Tile, Vinyl
Equipment Stove-Pellet
Exterior
Exterior Feature Wood Siding
Parking Features Attached
Garage Spaces 2.0
Utilities Available Cable, DSL, Gas - LP/Bottle
Roof Type Slate,Standing Seam
Building
Lot Description Country Setting, Landscaped, Mountain View, Open, View, Wooded
Story 2
Foundation Poured Concrete
Sewer Septic
Water Drilled Well
Construction Status Existing
Schools
Elementary Schools Orwell Village School
Middle Schools Orwell Village School
High Schools Fairhaven Union High School
School District Addison Rutland
Read Less
Want to know what your home might be worth? Contact us for a FREE valuation!

Our team is ready to help you sell your home for the highest possible price ASAP


