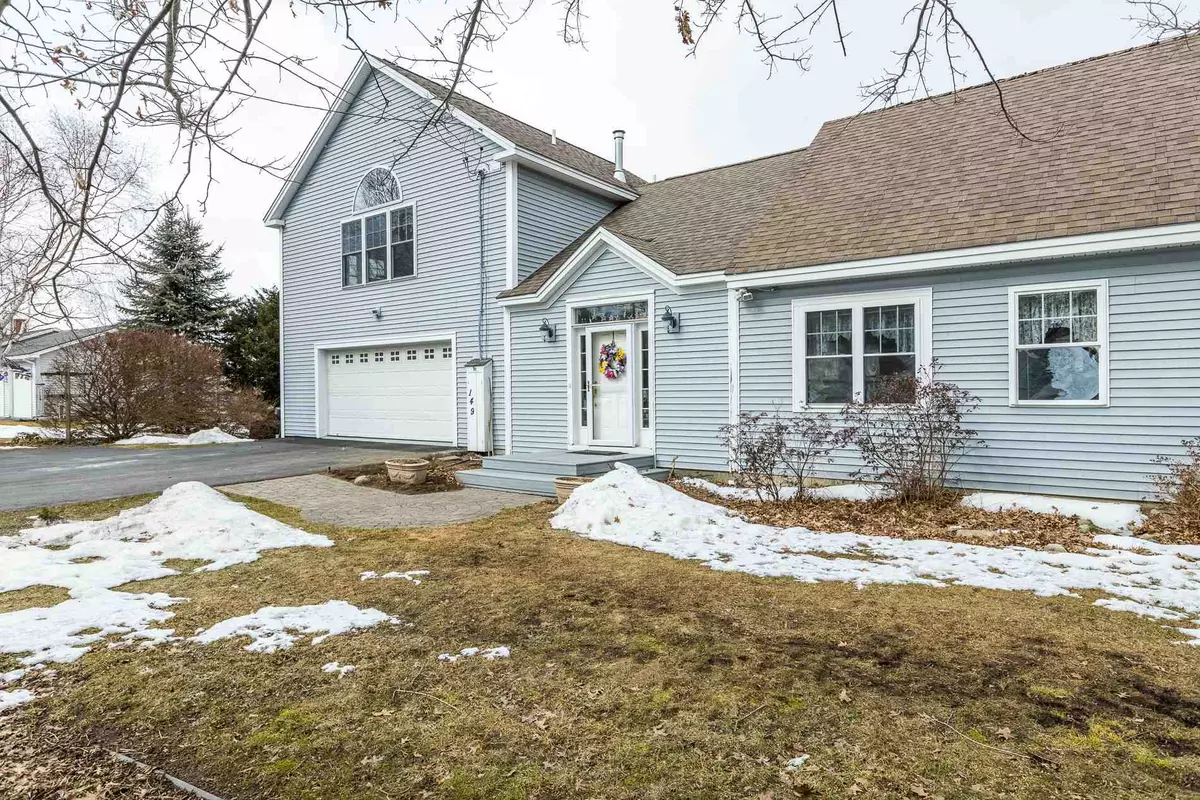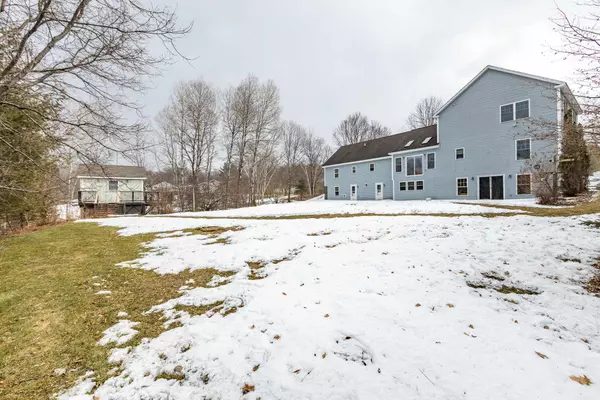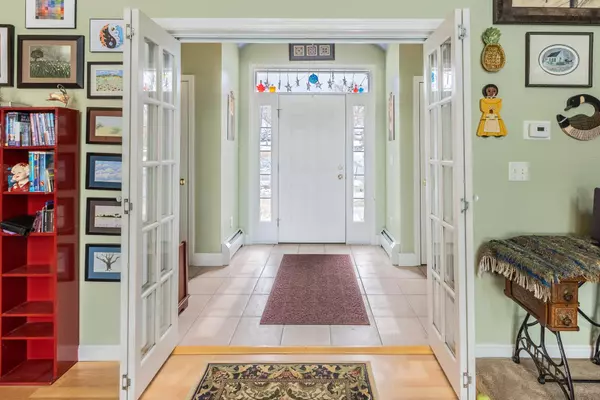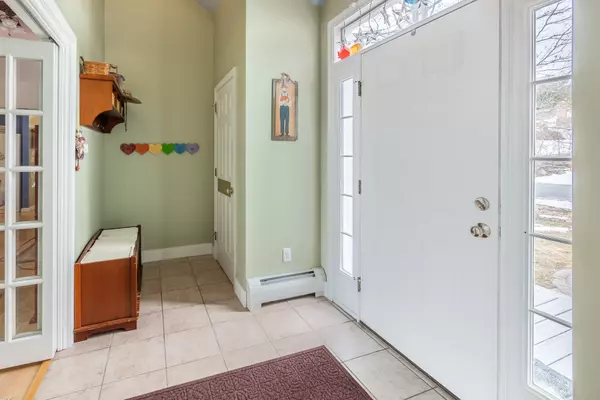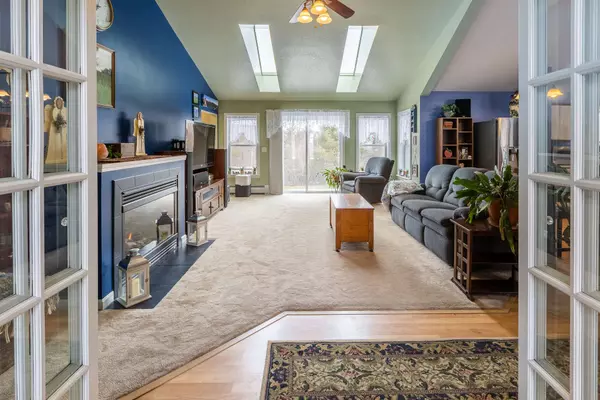Bought with Daphne N Lowe • Williamson Group Sothebys Intl. Realty
$519,000
$445,000
16.6%For more information regarding the value of a property, please contact us for a free consultation.
149 Prospect Street EXT Lebanon, NH 03766
4 Beds
3 Baths
2,710 SqFt
Key Details
Sold Price $519,000
Property Type Single Family Home
Sub Type Single Family
Listing Status Sold
Purchase Type For Sale
Square Footage 2,710 sqft
Price per Sqft $191
Subdivision Hillcrest Acres
MLS Listing ID 4851302
Sold Date 06/18/21
Style Ranch
Bedrooms 4
Full Baths 2
Three Quarter Bath 1
Construction Status Existing
Year Built 1989
Annual Tax Amount $12,150
Tax Year 2021
Lot Size 0.790 Acres
Acres 0.79
Property Description
This well maintained, sunny home is located in a wonderful residential neighborhood and is very close to Lebanon Middle School. The first level features three bedrooms and two full baths, spacious open kitchen/dining and living room with gas fireplace and large slider overlooking local mountain views. Primary en suite above the garage with gas fireplace, full bath and large walk-in closet. The full walkout basement (1,750 sq ft) has a large finished room with heat for office and/or guests. The lower level also has great potential for expansion or an in-law suite. The plumbing is already stubbed in for another bath. Oversized finished garage with storage and workshop space is direct entry into the house. Level back yard for play with 2-story shed.
Location
State NH
County Nh-grafton
Area Nh-Grafton
Zoning R3
Rooms
Basement Entrance Walkout
Basement Concrete, Concrete Floor, Daylight, Full, Partially Finished, Stairs - Interior, Storage Space, Stubbed In, Unfinished, Walkout, Interior Access
Interior
Interior Features Attic, Fireplace - Gas, Fireplaces - 2
Heating Gas - LP/Bottle
Cooling None
Flooring Carpet, Hardwood, Laminate
Equipment CO Detector
Exterior
Exterior Feature Vinyl Siding
Parking Features Attached
Garage Spaces 2.0
Garage Description Driveway, Garage
Utilities Available High Speed Intrnt -Avail, Internet - Cable
Roof Type Shingle - Architectural
Building
Lot Description Landscaped, Level, Street Lights, Trail/Near Trail, View, Walking Trails
Story 1.75
Foundation Axle, Concrete
Sewer Holding Tank, Leach Field - Existing, Septic
Water Public
Construction Status Existing
Schools
Elementary Schools Hanover Street School
Middle Schools Lebanon Middle School
High Schools Lebanon High School
School District Lebanon School District
Read Less
Want to know what your home might be worth? Contact us for a FREE valuation!

Our team is ready to help you sell your home for the highest possible price ASAP



