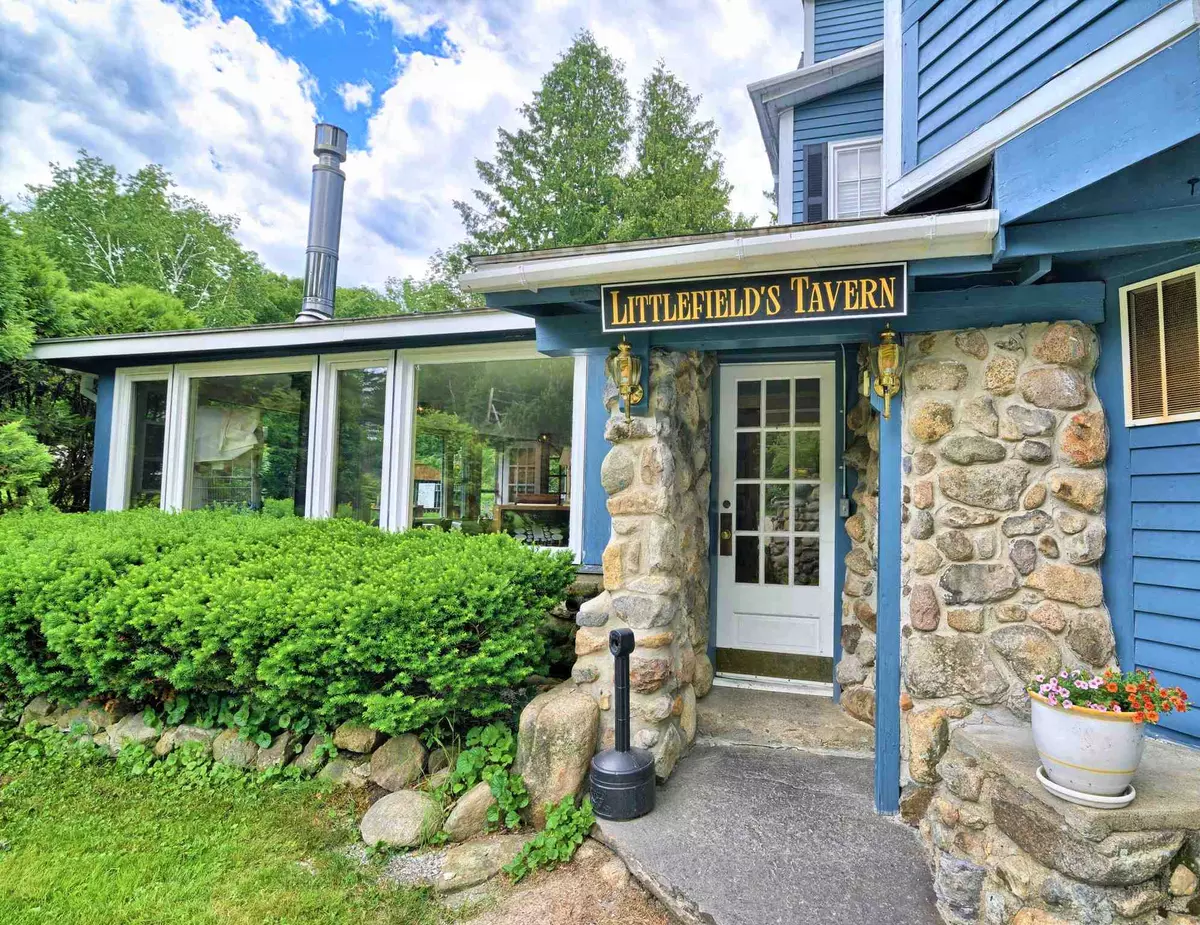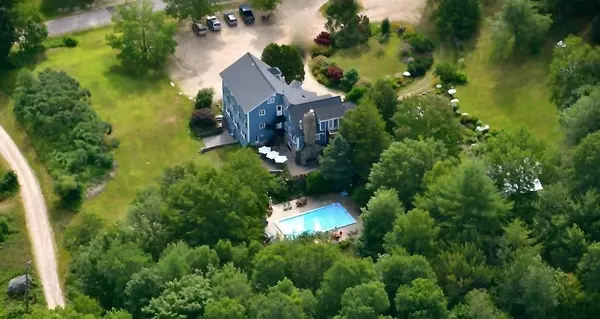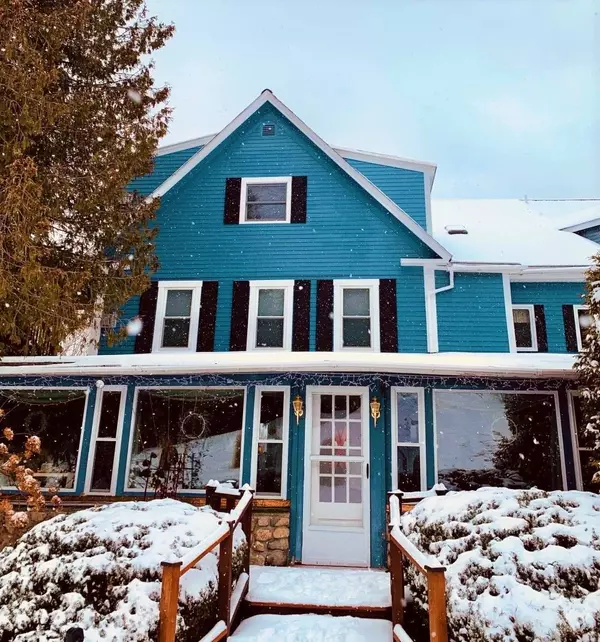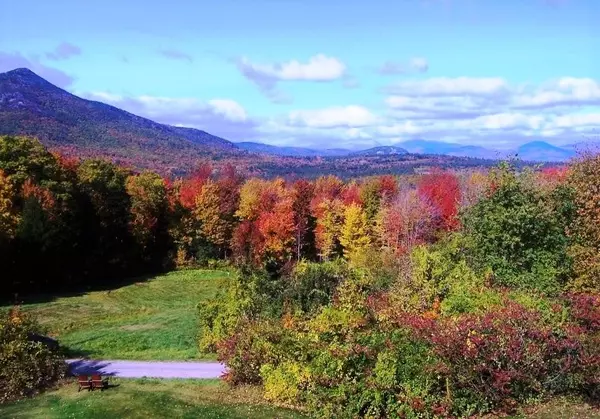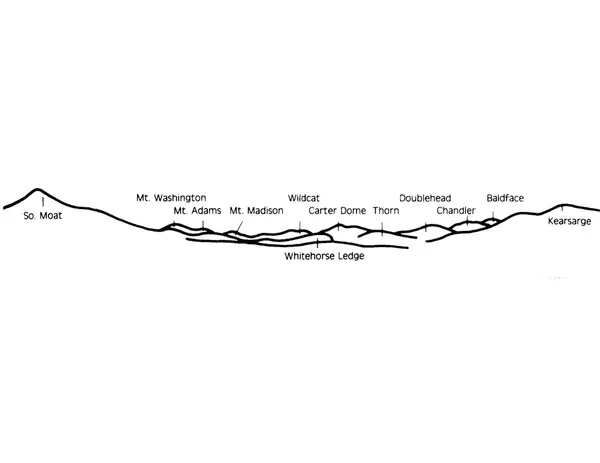Bought with James Doucette • Jim Doucette Real Estate, LLC
$750,000
$850,000
11.8%For more information regarding the value of a property, please contact us for a free consultation.
185 Chase Hill RD Albany, NH 03818
13 Beds
14 Baths
8,900 SqFt
Key Details
Sold Price $750,000
Property Type Single Family Home
Sub Type Single Family
Listing Status Sold
Purchase Type For Sale
Square Footage 8,900 sqft
Price per Sqft $84
MLS Listing ID 4844409
Sold Date 06/23/21
Style New Englander
Bedrooms 13
Full Baths 9
Half Baths 1
Three Quarter Bath 4
Construction Status Existing
Year Built 1829
Annual Tax Amount $10,133
Tax Year 2020
Lot Size 3.030 Acres
Acres 3.03
Property Description
In 1810 the Inn was originally a Farmhouse with over 430 acres. The Shackford Family rented rooms to summer guests. Later known as the Bald Hill Inn the name was changed in the early 1970's to honor Darby Field. Darby Field, born in England, settled in Durham NH. In 1642 when 32 years old he became the first European to climb to the summit of the White Hill, now known as Mt Washington. This historic and well maintained property has been operated as a successful Inn for over 30 years. One could continue the tradition, or it would be a perfect family compound with 13 bedrooms, each with its own bath, all the rooms are spacious, 4 are suites, some with fireplaces and / or jetted tubs and many have wonderful White Mountain views. Set on a little over 3 acres, it also comes with a separate 0.5 Acre lot on the Swift River. This quiet and peaceful location will be a great place to bring your family together. With 8,500 square feet of finished living space, a large dining rooms, tavern room, the great room features a beautiful fieldstone fireplace, access to trails, beautiful gardens, and a heated outdoor pool, what more would a great family retreat require? How about being completely furnished. This property will be ready for you and yours on day one
Location
State NH
County Nh-carroll
Area Nh-Carroll
Zoning Residential
Rooms
Basement Entrance Interior
Basement Concrete, Concrete Floor, Full, Partially Finished, Stairs - Interior, Sump Pump, Walkout, Interior Access
Interior
Interior Features Bar, Dining Area, Fireplace - Gas, Fireplace - Screens/Equip, Fireplace - Wood, Fireplaces - 3+, Furnished, Primary BR w/ BA, Wet Bar, Laundry - Basement
Heating Oil
Cooling Wall AC Units
Flooring Carpet, Tile, Vinyl, Wood
Exterior
Exterior Feature Clapboard
Garage Description Parking Spaces 11 - 20
Utilities Available Phone, Gas - LP/Bottle, Internet - Cable
Roof Type Shingle - Asphalt
Building
Lot Description Mountain View, River, River Frontage, Sloping, Trail/Near Trail
Story 2.5
Foundation Concrete, Fieldstone, Granite
Sewer Private
Water Drilled Well, Dug Well, Private
Construction Status Existing
Schools
Elementary Schools Conway Elem School
Middle Schools A. Crosby Kennett Middle Sch
High Schools A. Crosby Kennett Sr. High
School District Conway School District Sau #9
Read Less
Want to know what your home might be worth? Contact us for a FREE valuation!

Our team is ready to help you sell your home for the highest possible price ASAP


