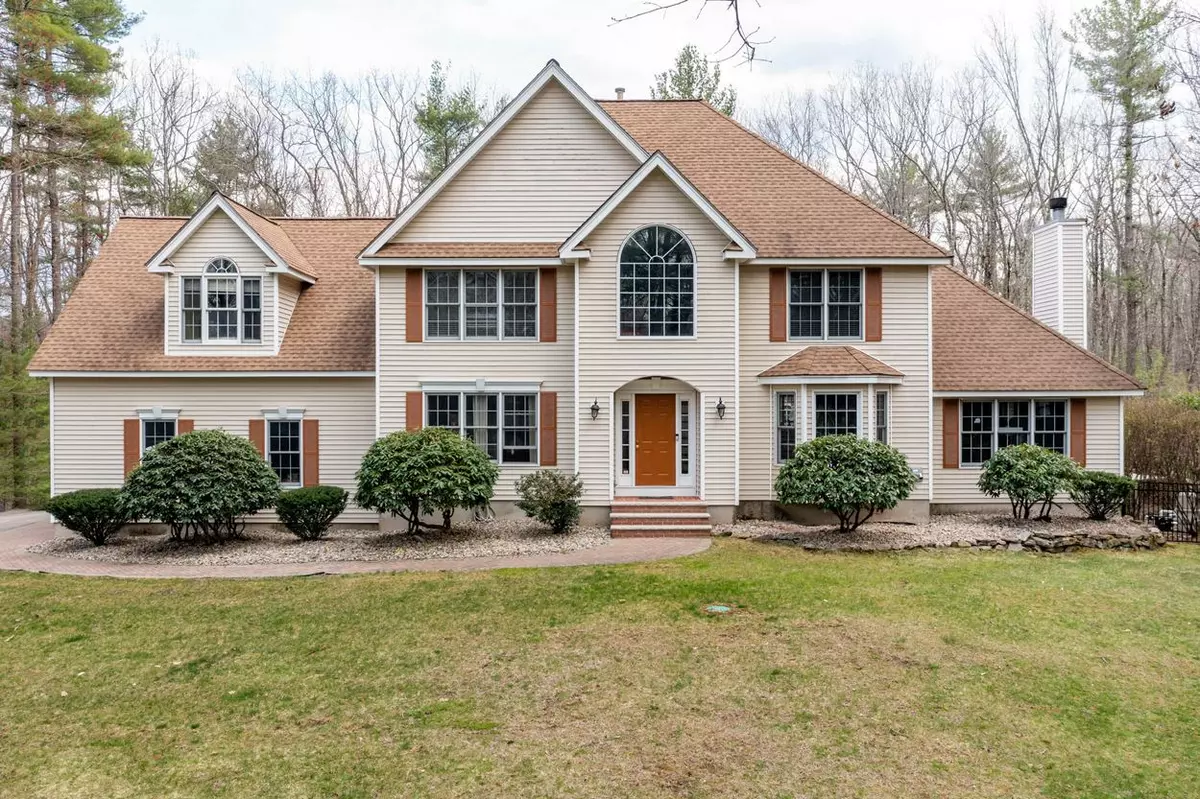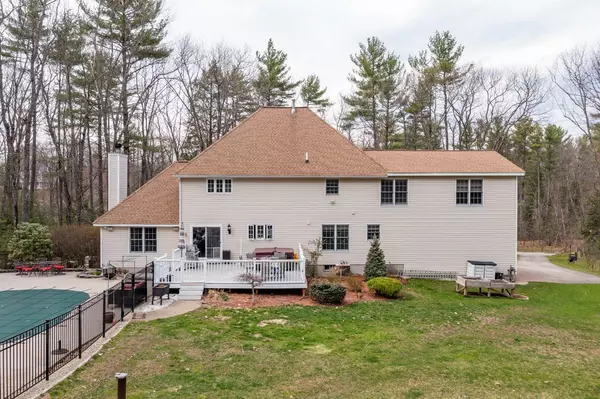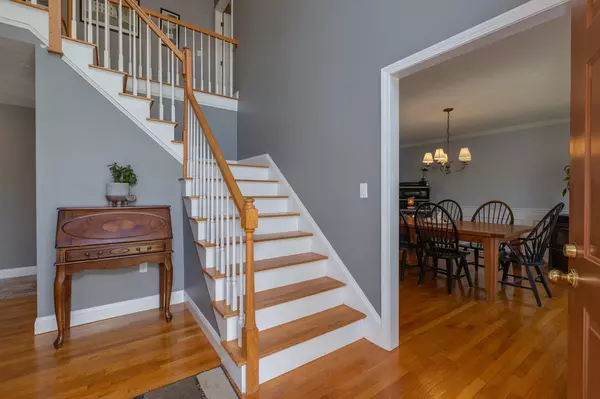Bought with Mary Donnelly • The Snyder Realty Group
$850,000
$799,900
6.3%For more information regarding the value of a property, please contact us for a free consultation.
15 Mitchell Pond RD Windham, NH 03087
4 Beds
3 Baths
3,356 SqFt
Key Details
Sold Price $850,000
Property Type Single Family Home
Sub Type Single Family
Listing Status Sold
Purchase Type For Sale
Square Footage 3,356 sqft
Price per Sqft $253
Subdivision Mitchell Pond Estates
MLS Listing ID 4856957
Sold Date 06/29/21
Style Colonial
Bedrooms 4
Full Baths 2
Half Baths 1
Construction Status Existing
Year Built 1998
Annual Tax Amount $12,625
Tax Year 2020
Lot Size 3.290 Acres
Acres 3.29
Property Description
The perfect time to find your new home in Windham. The grass is getting green and the flowers are poking through. What better time for this exceptional 4 bedroom, 3 bath Colonial to hit the market. Enjoy living inside and out with expansive living area indoors and 3.92 acres of privacy surrounding the home. 10 rooms including a sunken great room and first floor office and larger eat-in kitchen. 2nd floor has a laundry room, master suite and 3 additional bedrooms. The back yard is your own private retreat. Enjoy a relaxing soak in the heated gunite, salt water pool after a day in the gardens. The pool yard and deck are flanked by mature perennial beds with cascading blooms and seasonal colors. Very peaceful with natural privacy from the surrounding forest. Other features in this home include: a large storage shed, firepit area, wifi-enabled heating/cooling controls, gas fireplace, pellet stove, generator-ready, hardwood and tile through the majority of the home, large custom walk-in closet in master, huge full basement for storage and more... This is a very popular neighborhood and a full featured home. Walking distance to the Windham Rail Trail also. Showings by appointment starting Saturday at the Open House 11-1 and Sunday 10-12. Subject to sellers finding suitable housing.
Location
State NH
County Nh-rockingham
Area Nh-Rockingham
Zoning RES
Rooms
Basement Entrance Interior
Basement Concrete Floor, Storage Space, Unfinished
Interior
Interior Features Blinds, Cathedral Ceiling, Ceiling Fan, Dining Area, Fireplace - Gas, Kitchen/Dining, Kitchen/Family, Kitchen/Living, Primary BR w/ BA, Security, Walk-in Closet, Whirlpool Tub, Laundry - 2nd Floor
Heating Gas - LP/Bottle
Cooling Central AC
Flooring Carpet, Ceramic Tile, Hardwood
Equipment Irrigation System, Radon Mitigation, Security System, Smoke Detectr-Hard Wired, Stove-Gas, Generator - Portable
Exterior
Exterior Feature Vinyl Siding
Parking Features Under
Garage Spaces 2.0
Garage Description Driveway, Garage, Off Street
Utilities Available Cable - At Site, Gas - LP/Bottle, Gas - Underground, Internet - Cable, Underground Utilities
Roof Type Shingle - Architectural
Building
Lot Description Landscaped, Subdivision, Trail/Near Trail, Walking Trails, Wooded
Story 2
Foundation Concrete
Sewer 1500+ Gallon, Private
Water Drilled Well, Private
Construction Status Existing
Schools
Elementary Schools Golden Brook Elementary School
Middle Schools Windham Middle School
High Schools Windham High School
School District Windham
Read Less
Want to know what your home might be worth? Contact us for a FREE valuation!

Our team is ready to help you sell your home for the highest possible price ASAP






