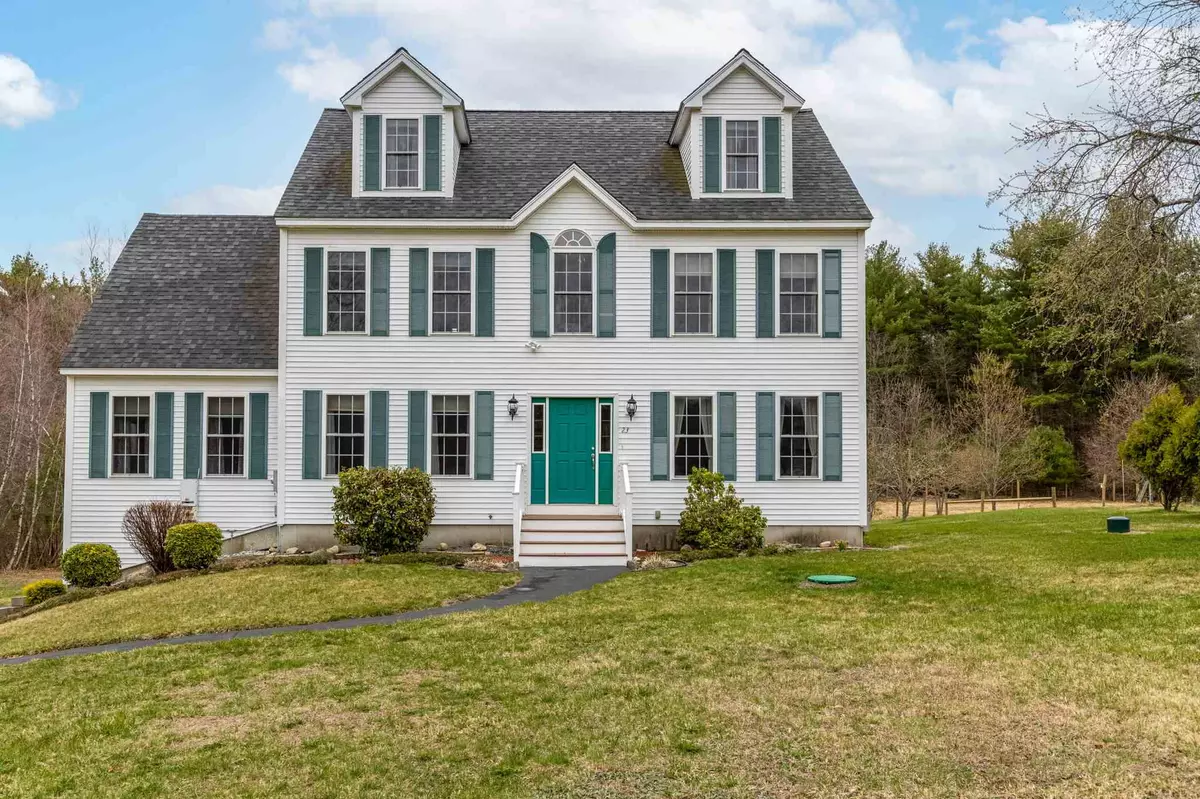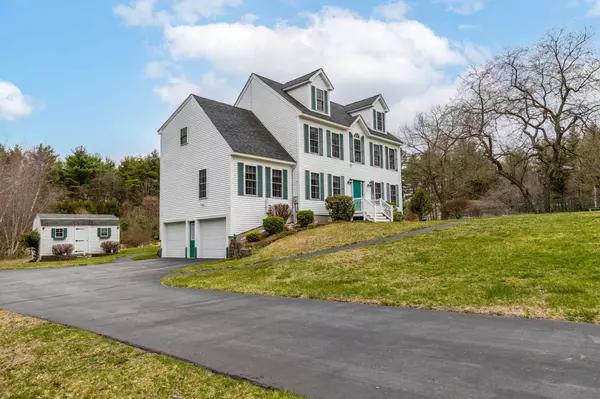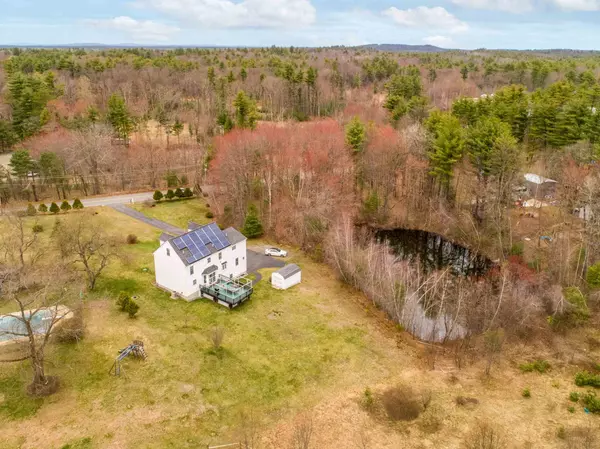Bought with Todd Fitzgerald • Fitzgerald Real Estate
$620,000
$590,000
5.1%For more information regarding the value of a property, please contact us for a free consultation.
23 Amesbury RD Newton, NH 03858
3 Beds
3 Baths
2,946 SqFt
Key Details
Sold Price $620,000
Property Type Single Family Home
Sub Type Single Family
Listing Status Sold
Purchase Type For Sale
Square Footage 2,946 sqft
Price per Sqft $210
MLS Listing ID 4855262
Sold Date 06/30/21
Style Colonial
Bedrooms 3
Full Baths 2
Half Baths 1
Construction Status Existing
Year Built 2007
Annual Tax Amount $9,303
Tax Year 2020
Lot Size 1.340 Acres
Acres 1.34
Property Sub-Type Single Family
Property Description
This feels like home should. Beautiful, spacious and immaculate from top to bottom, this three bedroom two and a half bath home has so much to offer. Open concept eat in kitchen with stainless steel appliances, separate formal living room and dining room along with a family room and cozy gas fireplace located right off the kitchen all boasting glorious hard wood floors. The second level affords you a front to back master bedroom plus a bonus room which can be used as an office or nursery. Just wait until you see the oversized private master bath complete with a jacuzzi tub and a large walk-in closet/ changing room directly off the master bath - a dream come true to any closet lover! Across the hall you will find two other generous size bedrooms, both with double closets and a walk-up attic with a potential 4th bedroom/playroom that is insulated with heat ducts in place and ready to be finished. This inviting home sits off the road on a private 1.34-acre lot and abuts the Town Fire Pond making a picturesque peaceful landscape while relaxing on your oversized deck. Located just over the Massachusetts board for easy access to major highways, shopping, schools, and the North Shore Seacoast. Showings begin at the Open House Sat. 4/17 & Sun 4/18 11 a.m. to 1 p.m.
Location
State NH
County Nh-rockingham
Area Nh-Rockingham
Zoning 01-RES-A
Rooms
Basement Entrance Walkout
Basement Stairs - Interior, Interior Access, Exterior Access
Interior
Interior Features Attic, Dining Area, Fireplace - Gas, Primary BR w/ BA, Whirlpool Tub, Laundry - 1st Floor
Heating Gas - LP/Bottle
Cooling Central AC
Flooring Carpet, Wood
Equipment Other, Smoke Detectr-HrdWrdw/Bat
Exterior
Exterior Feature Vinyl Siding
Parking Features Under
Garage Spaces 2.0
Garage Description Parking Spaces 6+
Utilities Available Cable, Gas - LP/Bottle, Gas - Underground
Waterfront Description No
View Y/N No
Water Access Desc No
View No
Roof Type Shingle - Asphalt
Building
Lot Description Country Setting, Landscaped, Level, Pond Site, Wooded
Story 2.5
Foundation Poured Concrete
Sewer Private
Water Private
Construction Status Existing
Schools
Elementary Schools Memorial Elementary School
Middle Schools Sanborn Regional Middle School
High Schools Sanborn Regional High School
School District Sanborn Regional
Read Less
Want to know what your home might be worth? Contact us for a FREE valuation!

Our team is ready to help you sell your home for the highest possible price ASAP






