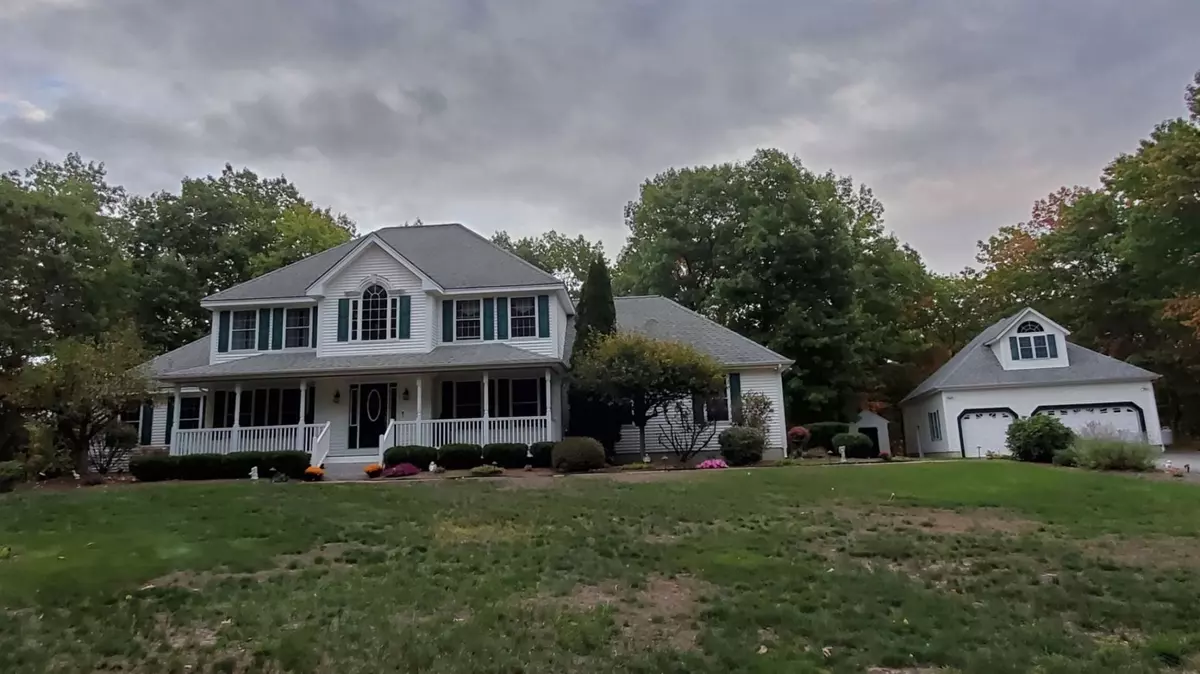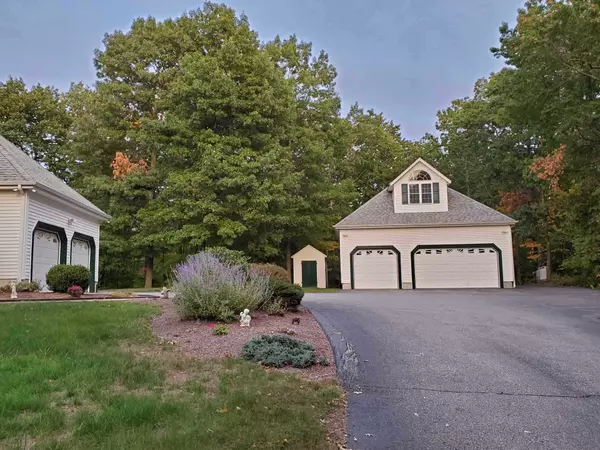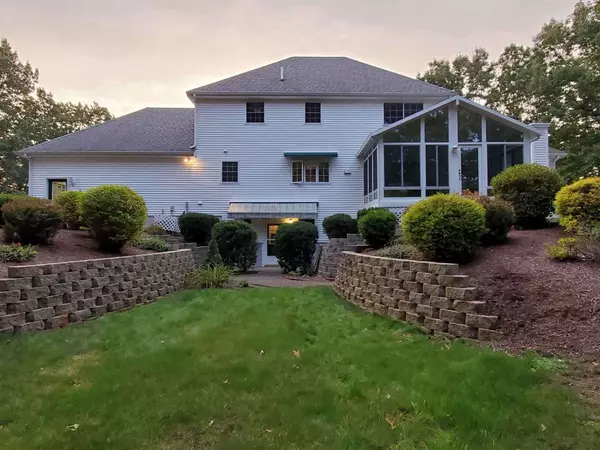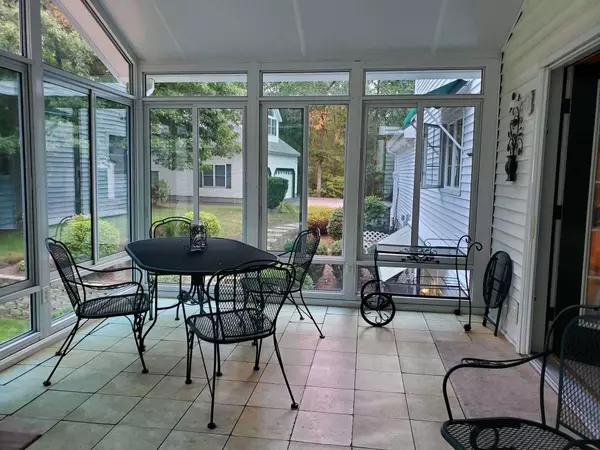Bought with Frank j Rosano • Pierre Peloquin Realty
$640,000
$629,900
1.6%For more information regarding the value of a property, please contact us for a free consultation.
8A Ridgeview DR Hooksett, NH 03106
3 Beds
4 Baths
3,395 SqFt
Key Details
Sold Price $640,000
Property Type Single Family Home
Sub Type Single Family
Listing Status Sold
Purchase Type For Sale
Square Footage 3,395 sqft
Price per Sqft $188
MLS Listing ID 4856841
Sold Date 07/01/21
Style Colonial
Bedrooms 3
Full Baths 2
Half Baths 1
Three Quarter Bath 1
Construction Status Existing
Year Built 2000
Annual Tax Amount $10,875
Tax Year 2020
Lot Size 3.370 Acres
Acres 3.37
Property Description
Looking for your own private hilltop estate with a detached custom built 32' X 40' two story garage w/room for up to 6 vehicles & a walk-up staircase to an unfinished second floor ready for your own future plans. Enjoy the sunset on your front porch. Attention to detail is evident throughout this oversized stunning Colonial. Two-story front entry with Palladian window and handsome oak staircase. Large dining room with custom ceiling & hardwood floors. Spacious private office on first floor with custom design ceiling, open concept kitchen that flows into the handsome living room. Kitchen is built for entertaining with a 10' center island with seating for 4. Off kitchen is an enclosed 12 X 18 sunroom and leads to a patio. Spacious living room offers hardwood floors & beautiful gas fireplace, tray ceiling and attractive windows to enjoy views and sunshine. Half bath w/laundry on 1st floor. Attached 2 stall garage. Second floor has 2 generously sized bedrooms & full bath. Master Suite with whirlpool tub & shower, double vanity and an expansive custom outfitted walk-in-closet. Basement is fully outfitted with another living room or entertainment area with a 3/4 bath. Huge storage/utility rm. & walkout door to the backyard. Nice separate storage shed for yard gear. All nestled on 3.37 acres w/mature trees and all beautifully landscaped grounds. Central air, radiant heat, irrigation system, security system, generator hookup.
Location
State NH
County Nh-merrimack
Area Nh-Merrimack
Zoning MDR
Rooms
Basement Entrance Interior
Basement Full, Partially Finished
Interior
Interior Features Central Vacuum, Attic, Blinds, Cathedral Ceiling, Ceiling Fan, Dining Area, Draperies, Fireplace - Gas, Kitchen Island, Kitchen/Dining, Kitchen/Family, Kitchen/Living, Programmable Thermostat
Heating Oil
Cooling Central AC
Flooring Carpet, Ceramic Tile, Hardwood
Equipment Irrigation System, Security System
Exterior
Exterior Feature Vinyl Siding
Parking Features Attached
Garage Spaces 2.0
Garage Description Driveway, Garage
Utilities Available Cable - Available, High Speed Intrnt -Avail, Internet - Cable, Telephone Available, Underground Utilities
Waterfront Description No
View Y/N No
Water Access Desc No
View No
Roof Type Shingle - Architectural
Building
Lot Description Hilly, Secluded, Sloping
Story 2
Foundation Concrete
Sewer 1500+ Gallon, Leach Field - On-Site, Private, Septic
Water Drilled Well
Construction Status Existing
Schools
Elementary Schools Fred C. Underhill School
Middle Schools David R. Cawley Middle Sch
High Schools Pinkerton Academy
School District Hooksett School District
Read Less
Want to know what your home might be worth? Contact us for a FREE valuation!

Our team is ready to help you sell your home for the highest possible price ASAP







