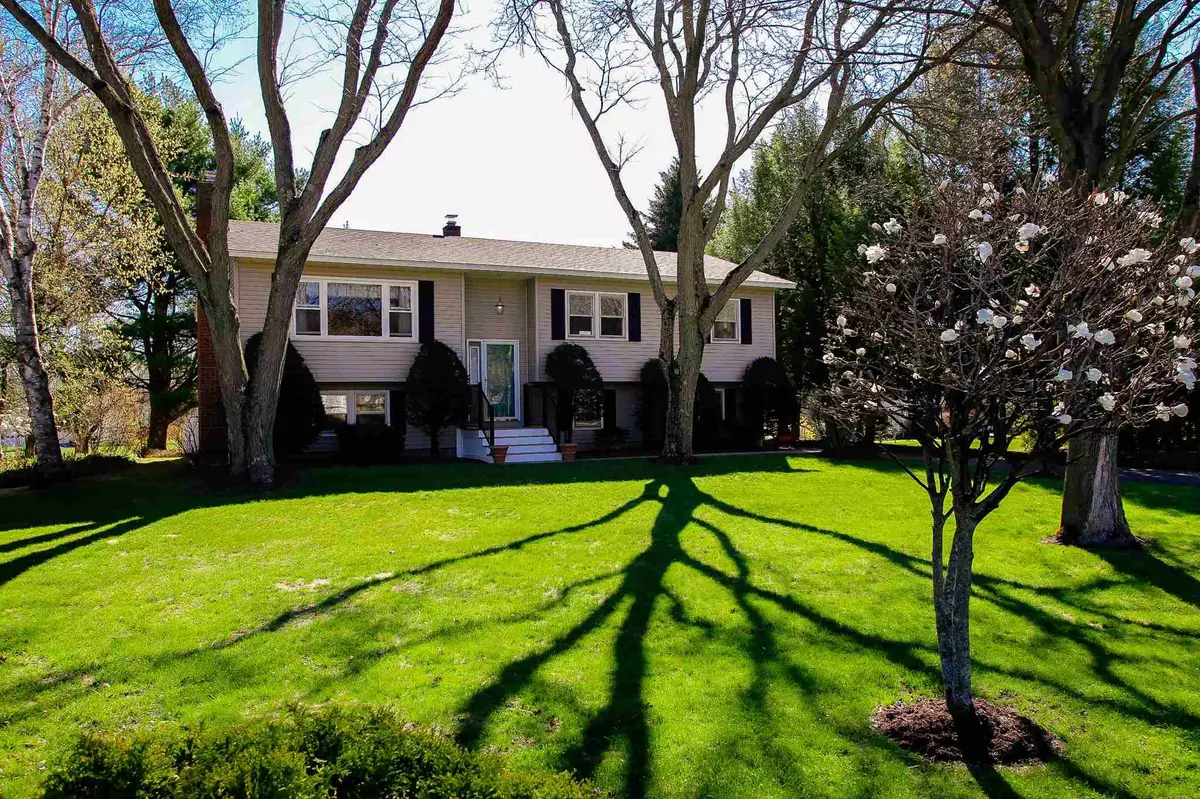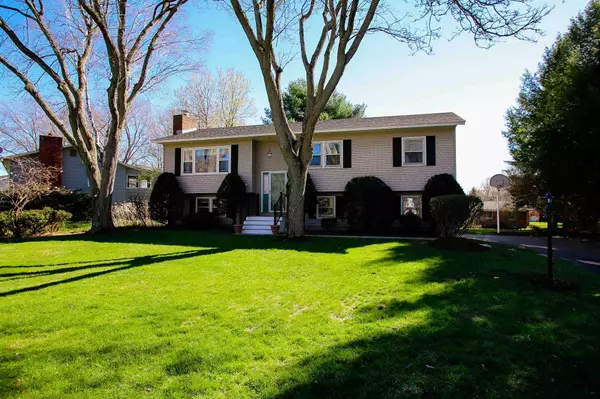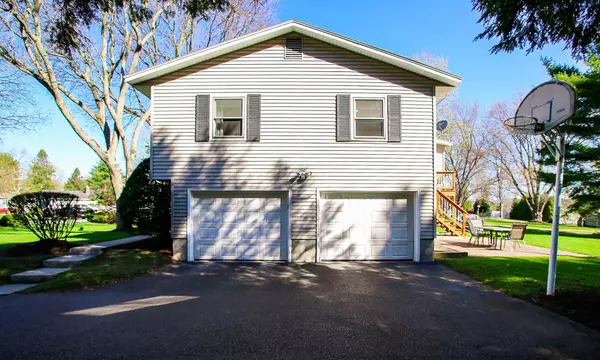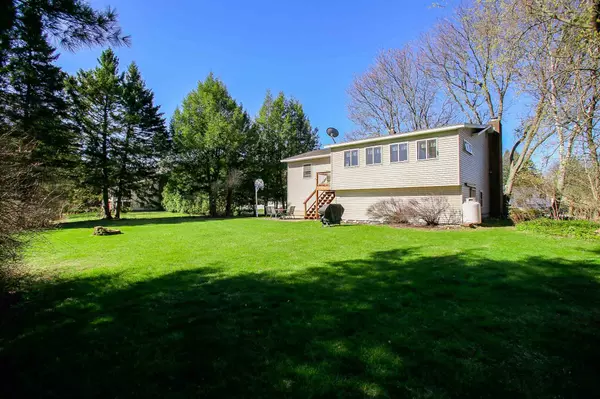Bought with Dave Kleh • KW Vermont
$397,000
$384,900
3.1%For more information regarding the value of a property, please contact us for a free consultation.
16 Cinda ST South Burlington, VT 05403
3 Beds
2 Baths
2,002 SqFt
Key Details
Sold Price $397,000
Property Type Single Family Home
Sub Type Single Family
Listing Status Sold
Purchase Type For Sale
Square Footage 2,002 sqft
Price per Sqft $198
Subdivision Country Club Estates
MLS Listing ID 4856313
Sold Date 07/02/21
Style Raised Ranch
Bedrooms 3
Full Baths 1
Three Quarter Bath 1
Construction Status Existing
HOA Fees $16/ann
Year Built 1972
Annual Tax Amount $5,804
Tax Year 2021
Lot Size 0.380 Acres
Acres 0.38
Property Description
Impeccably maintained raised ranch in the quaint Country Club Estate neighborhood offers 3 bedrooms, 2 baths and a built in 2 car garage on a beautiful lot! From the tiled entry you’ll get a view of the crisp, clean kitchen with newer appliances, beautiful granite countertops and the convenience of a breakfast bar. One of the nicest features is a striking family room with a wall of windows offering great natural light, an electric fireplace and a door leading to the back yard. The large living space off the kitchen is currently being utilized as a dining room, offering plenty of room for gathering with family and friends for holidays. Much of the top floor features beautifully refinished hardwood floors or tiled flooring, allowing for easy maintenance. Finishing out the top floor are three bedrooms, a large full bath and a convenient ¾ bath off the master bedroom. The basement level includes a library/den complete with multiple shelving and a large office space offering room for multiple desks. A combination mechanical/laundry room is tucked away off from the office. The expansive 2 car garage offers great storage space and built-in cabinetry. The wonderful back yard makes for easy entertaining with a large patio and plenty of room for lawn games and for enjoying fires in the fire pit on cool nights! Easy access to desirable South Burlington schools, I-89, shopping, restaurants and a couple of miles from the airport! You won't want to miss this one!!
Location
State VT
County Vt-chittenden
Area Vt-Chittenden
Zoning Residential 4
Rooms
Basement Entrance Interior
Basement Partially Finished
Interior
Interior Features Blinds, Dining Area, Laundry Hook-ups, Primary BR w/ BA, Laundry - Basement
Heating Gas - LP/Bottle, Oil
Cooling None
Flooring Carpet, Ceramic Tile, Hardwood
Equipment CO Detector, Smoke Detectr-Batt Powrd
Exterior
Exterior Feature Vinyl
Parking Features Under
Garage Spaces 2.0
Garage Description Driveway, Garage, Off Street
Utilities Available Cable, Gas - At Street, Gas - LP/Bottle, Internet - Cable, Telephone Available
Amenities Available Pool - In-Ground, Tennis Court
Waterfront Description No
View Y/N No
Water Access Desc No
View No
Roof Type Shingle - Architectural
Building
Lot Description City Lot, Subdivision
Story 1.75
Foundation Block, Concrete
Sewer Public
Water Public
Construction Status Existing
Schools
Elementary Schools Chamberlin School
Middle Schools Frederick H. Tuttle Middle Sch
High Schools South Burlington High School
School District South Burlington Sch Distict
Read Less
Want to know what your home might be worth? Contact us for a FREE valuation!

Our team is ready to help you sell your home for the highest possible price ASAP







