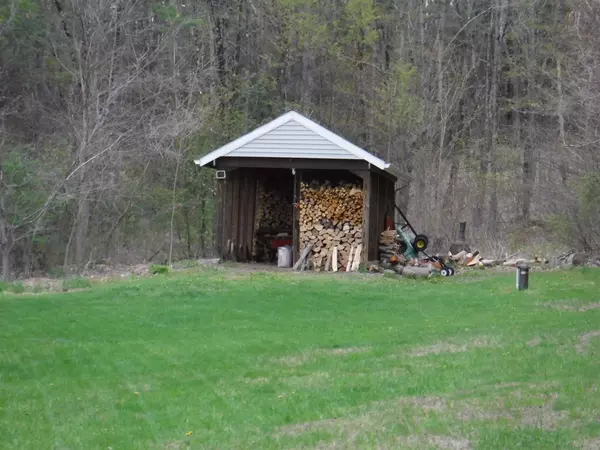Bought with Melissa J Loughan • Westside Real Estate
$425,000
$395,000
7.6%For more information regarding the value of a property, please contact us for a free consultation.
831 Drake RD Castleton, VT 05735
3 Beds
3 Baths
3,118 SqFt
Key Details
Sold Price $425,000
Property Type Single Family Home
Sub Type Single Family
Listing Status Sold
Purchase Type For Sale
Square Footage 3,118 sqft
Price per Sqft $136
MLS Listing ID 4859002
Sold Date 07/09/21
Style Colonial
Bedrooms 3
Full Baths 1
Half Baths 1
Three Quarter Bath 1
Construction Status Existing
Year Built 2005
Annual Tax Amount $4,822
Tax Year 21
Lot Size 10.940 Acres
Acres 10.94
Property Description
Escape to home. Nestled on 10.94 private acres just outside the Village of Castleton this 2005 Colonial has much to offer. Interior features include kitchen with newer appliances, first floor laundry, dining room with sliders to back yard attached deck, large living room with Majestic insert for wood burning fireplace, En suite master with walk in closet and sitting area. Basement is partially finished( insulation and sheetrock) along with heat and a Pacific Energy wood stove . Plenty of dry storage. Exterior boasts paved driveway, an attached and detached two car garage with storage above , covered woodshed and firepit. Centrally located in the lakes region and close to Killington-Pico as well. Come take a look at what this property has to offer.
Location
State VT
County Vt-rutland
Area Vt-Rutland
Zoning residential
Rooms
Basement Entrance Interior
Basement Climate Controlled, Concrete, Concrete Floor, Full, Insulated, Partially Finished, Stairs - Exterior, Stairs - Interior, Storage Space, Walkout, Interior Access, Exterior Access, Stairs - Basement
Interior
Interior Features Ceiling Fan, Dining Area, Fireplace - Wood, Fireplaces - 1, Laundry Hook-ups, Primary BR w/ BA, Natural Light, Natural Woodwork, Walk-in Closet, Wood Stove Hook-up, Laundry - 1st Floor
Heating Oil, Wood
Cooling None
Flooring Carpet, Hardwood, Vinyl
Equipment Stove-Wood
Exterior
Exterior Feature Vinyl Siding
Parking Features Other
Garage Spaces 4.0
Garage Description Driveway, Garage, On-Site, Parking Spaces 6+, Paved
Utilities Available High Speed Intrnt -Avail
Waterfront Description No
View Y/N No
Water Access Desc No
View No
Roof Type Shingle - Architectural
Building
Lot Description Country Setting, Landscaped, Level, Rolling, Secluded, Wooded
Story 2
Foundation Concrete, Poured Concrete
Sewer Private, Septic
Water Drilled Well
Construction Status Existing
Schools
Elementary Schools Castleton Elementary School
Middle Schools Castleton-Hubbardton Village
High Schools Fair Haven Uhsd #16
School District Addison Rutland
Read Less
Want to know what your home might be worth? Contact us for a FREE valuation!

Our team is ready to help you sell your home for the highest possible price ASAP







